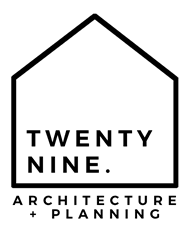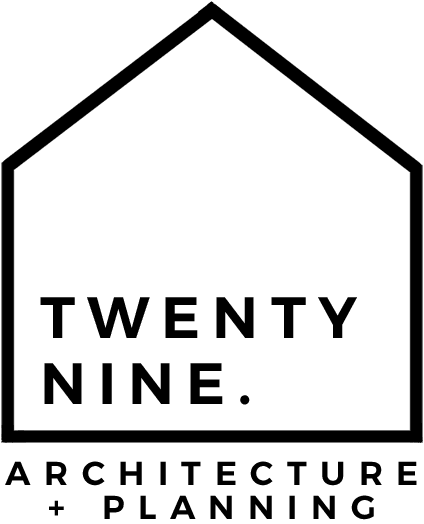
Projects
Hills Road, Cambridge

Hills Road, Cambridge
Client: Developer
Location: Cambridge
Sector: Residential
Status: Planning Approved
Hills Road is steeped in history, originating in Roman times as one of four key routes extending from the Castle Hill camp. Over the centuries, it has evolved into a main entryway into Cambridge from the south, highlighting it continued importance in the city’s development.
This site is situated in Character Area 3 of the Hills Road ‘Suburbs and Approaches’ SPD. This area is known for its early 20th-century large detached and semi-detached villas, interspersed with later infill developments. The architectural landscape is diverse, featuring render, red and brown brick, and tiled roofs, showcasing historical and Arts and Crafts influences. Timber framing, both genuine and faux, adds visual charm, while occasional examples of gault brick and slate roofs lend historical texture, especially among the area’s oldest properties.
The new dwellings respect the scale, massing, and volume of nearby structures, forming a cluster of interconnected buildings with varying heights to integrate gently into the landscape. The layout and set-back positioning echo the alignment of neighbouring properties, helping the design blend into the area’s character.The architectural design draws inspiration from the local aesthetic. The primary material is brick, accented with stone details in red, white, and black, along with traditional touches like brick heads and slate-tiled, gable-ended roofs. The rooflines are designed with minimal eave overhangs, aligning with the established character along the street.
Where modern elements are incorporated, they serve practical purposes—such as patio doors—or thoughtfully echo original forms and materials. The gable-ended style, familiar to the area, includes open-fronted elements for shelter or storage, with timber-clad walls and large bay windows contributing to the character. The design reinterprets the essential qualities of traditional homes in the area, including their materials, layout, and architectural rhythm. By deconstructing and reimagining these familiar elements, the proposal creates a sense of continuity with the neighbourhood while delivering a home environment suited to contemporary lifestyles.





