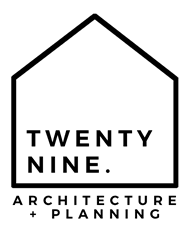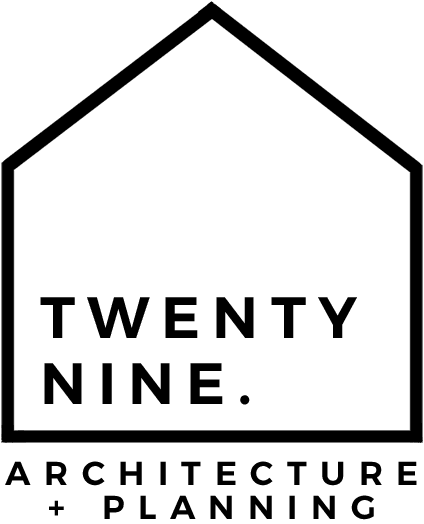At Twenty-Nine Architecture, we believe that buildings should be timeless. They are a legacy for our clients and the local community.
Our team provides a range of architectural services to suit the needs of each project. We work closely together to ensure that all your requirements are met and expectations are exceeded.
Concept Design
We always start with a thorough brief that is guided by our client’s aspirations and inspirations. When the brief is complete, our team then goes away and brings it to life. We will present initial design layouts for the project which showcase a variety of options to optimise the site and space. These will help you visualise what can be achieved and provide a starting point for the project before committing to a finalised design.
Planning
3D Visualisation
Building Regulations
Detailed Specification and Site Management
Along with building regulations drawings, we can produce a specification drawings pack for internal fixtures and finishing’s. From flooring and tiling, to lighting layouts and bespoke furniture, these drawings can be collated with construction information to produce a complete tender pack for contractors. Our team has strong relationships with many professional contractors from whom we can request building quotes on your behalf. Following the tender stage, we can advise on contract negotiations, provide a site monitoring role complete with site inspections and reports, and carry out contract administration right up to completion of the project.

