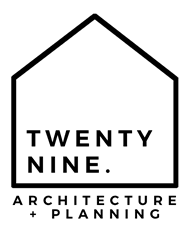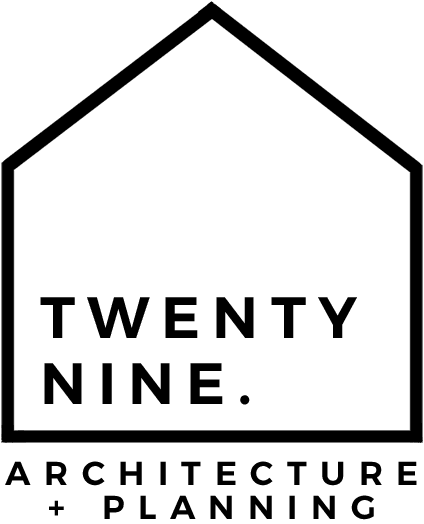
Projects
Perne Road, Cambridge

Perne Road, Cambridge
Client: Developer
Location: Cambridge
Sector: Residential
Status: Planning Approved
This development site is located in a residential area east of the city centre, outside of any conservation areas, controlled parking zones, and district, local, or neighbourhood centres. The surrounding neighbourhood features a mix of detached, semi-detached, and terraced homes, with no heritage assets nearby. Along Perne Road, the area is defined by houses set back from the pavement, each with a front garden for parking and spacious rear gardens. North of the site, along Natal Road, homes are similar but often feature smaller gardens with larger outbuildings, such as garages and ancillary structures used as additional accommodations.
The proposed development includes demolishing the existing Scout Hut to build six new dwellings: two pairs of 1.5-story semi-detached homes at the rear and a pair of 2-story homes along the road frontage. These homes will be accessed via a new vehicular road to the north of the site entrance. The project aims to create two- and three-bedroom units, offering an ideal option for first-time buyers and young professionals looking for affordable homes within the city.
The design thoughtfully respects the area’s character in scale, form, and density, delivering a high-quality residential scheme that enhances the local streetscape. From inception, the vision has been to create a model of architectural excellence, blending seamlessly with neighbouring properties while enriching the area’s visual appeal. Drawing inspiration from the local context, neighbouring outbuildings, and the popular trend of mews developments, the design reflects a harmonious yet distinctive style, contributing interest and diversity to the streetscape.
A commitment to maintaining open views through the site towards the trees along Perne Road is central to the project, ensuring that the development remains visually integrated with its surroundings.





