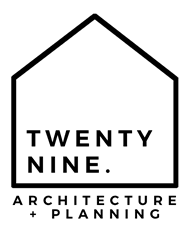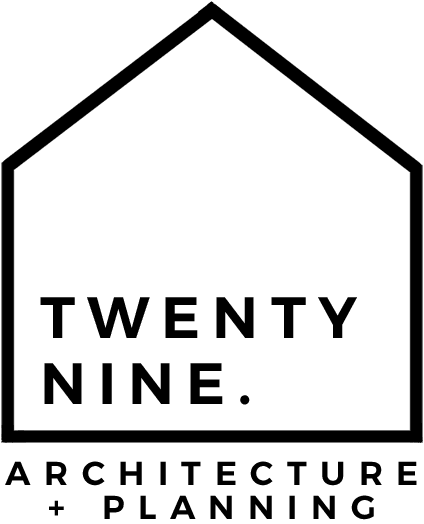
Projects
Clay Close Lane, Impington

Clay Close Lane, Impington
Client: Private Client
Location: Impington
Sector: Residential
Status: Construction
Located at the northeastern edge of the Impington settlement, this site offers a prime location with close access to both Histon and Impington village centers, providing convenient proximity to essential local amenities. Its sustainable placement is further supported by nearby public transport options, with key bus routes running along Impington Lane. Notably, part of the site falls within the Impington Conservation Area, and the entire site is located within the Green Belt.
The Clay Close Lane project proposes a detached home designed to meet the needs of a local family with deep roots in Cambridgeshire’s economic and social community. This project will transform an existing agricultural complex, which includes a farmhouse and outbuildings that have outlived their original function. Rather than building on untouched greenfield land, this proposal revitalizes an established site, aligning with both environmental and community values.
The new dwelling is carefully designed to honour the scale, mass, and volume of the existing structures. It consists of a group of interconnected buildings of varying heights, thoughtfully designed to minimize visual impact on the Green Belt while maintaining alignment with existing forms. The addition of an annexe replicates the feel of a traditional farmstead, enhancing the conservation area. The design prioritizes living spaces, limiting accommodation to two building forms. These echo the existing site structures, with a new annexe nodding to the site’s historical use and a double-gabled main dwelling connected by flat roofs, offering continuity with the area’s agricultural heritage.
The design draws on the agricultural barns already on-site and the character of No. 1 Milton Road, which were influenced by functional needs like storage, access, and shelter. Key materials include brick and timber cladding in buff and black tones, minimalist detailing, and plain tiled roofs. The gabled roof forms mirror those already on-site, with a slightly steeper pitch and narrower width to enhance harmony with the surrounding built environment.
Where contemporary elements are introduced, such as profiled metal sheeting, they serve functional purposes or provide a faithful homage to original forms and materials. The characteristic gable-fronted barns on this site and in the area are traditionally open-fronted for storage and shelter, typically featuring brick or timber-clad walls with large openings.
This design embraces the essential layout, materials, and rhythm of the existing structures, reimagined in a contemporary style that respects and enhances its surroundings. This approach yields a design that feels both familiar and innovative, blending seamlessly with the local landscape while delivering a functional and aesthetically pleasing home.





