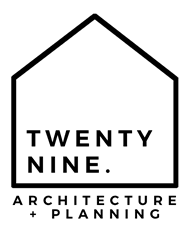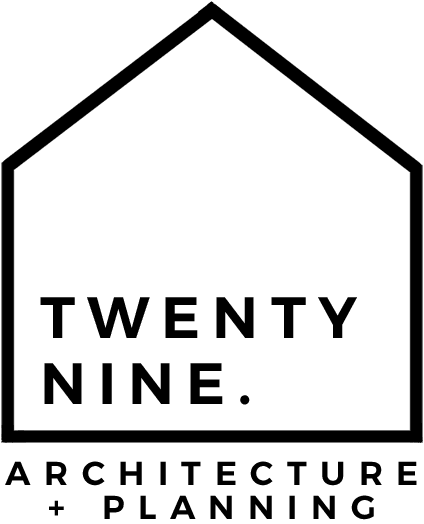
Projects
The Tudor, Fenstanton

The Tudor, Fenstanton
Client: Developer
Location: Fenstanton
Sector: Residential
Status: Planning Approved
Our team was engaged by a local developer to reimagine a key windfall site along Fenstanton’s High Street, within the boundaries of a designated conservation area. This project entails the careful removal of an existing structure known as "The Tudor," along with several auxiliary outbuildings. Originally built as a hotel and later repurposed as a restaurant, The Tudor holds a significant place in the visual landscape of the High Street. The Fenstanton Conservation Area Appraisal describes it as follows:
"The eastern entrance to the Conservation Area is marked by the prominent Tudor Hotel, a non-listed, 1930s mock-Tudor building. Its imposing presence somewhat overshadows nearby heritage assets at the crossroads, specifically No.4 High Street and Swan Cottage."
The design for the proposed dwellings reflects a deep commitment to preserving and enhancing the character of the area while fulfilling the client’s vision. We have positioned the new buildings to echo the scale, massing, and volume of The Tudor, forming a cluster of interconnected structures with varied heights to reduce visual impact within the conservation area.
Inspired by the architectural details of The Tudor and the spatial openness of the site, the proposed design incorporates traditional materials such as brick, render, and timber in a palette of red, white, and black. Key elements include, gable-ended rooflines with minimal eaves, in harmony with neighbouring properties, clay plain-tiled roofs and details like brick heads and timber accents and functional contemporary features, such as patio doors, thoughtfully blended with traditional forms and materials
The new design reflects a reinterpretation of traditional Tudor styles, drawing from the original building's character while reimagining these elements to suit modern needs. Familiar features such as open-fronted gables, expansive openings, and bay windows are integrated to establish continuity with local architectural rhythms.
By thoughtfully balancing traditional aesthetics with contemporary functionality, this development aims to create a harmonious addition to the High Street that respects Fenstanton’s architectural heritage while serving the needs of its future residents.






