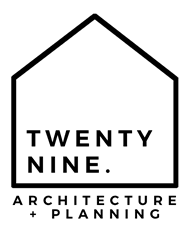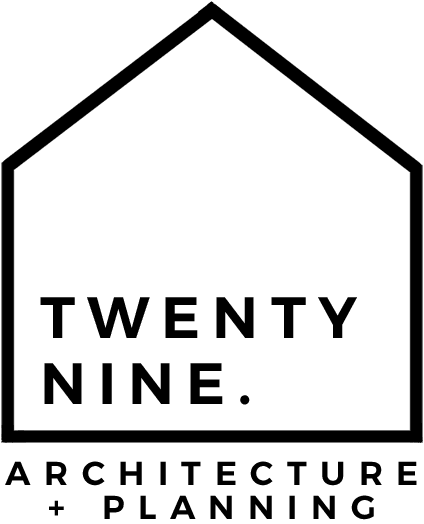
Projects
Home Farm, Fowlmere

Home Farm, Fowlmere
Year: 2024
Client: Developer
Location: Fowlmere
Sector: Residential
Status: Planning Approved
Client: Developer
Location: Fowlmere
Sector: Residential
Status: Planning Approved
Twenty-Nine Architecture was commissioned by a local developer to transform a dated 1960s four-bedroom house into a vibrant community of seven spacious, detached family homes. This redevelopment aims to deliver high-quality residences that blend seamlessly with the local character while enhancing the site’s overall appeal through thoughtful design and landscaping.
Our design respects the unique characteristics of the site, responding to its layout, scale, and landscape to create a cohesive appearance that complements the neighborhood. Each home is carefully positioned to respect the site’s constraints, preserve views, and consider the impact on neighbouring properties and the nearby Conservation Area. This placement also aligns closely with the original building’s footprint, reducing environmental impact and maintaining a sense of continuity within the site.
The project follows a landscape-led approach, incorporating existing landscape features wherever possible to enhance the visual harmony of the site. This strong landscape framework forms an integral part of the design, establishing a boundary and providing a sense of natural enclosure around the development. Native planting along the edges reinforces this boundary and creates a seamless transition into the surrounding environment.
To complement the natural beauty of the area, native trees and plants are prioritized throughout the development. The chosen plants and trees contribute to biodiversity, with native species forming the backbone of the landscape. Select exotic species are thoughtfully integrated to introduce seasonal interest and visual variety, enhancing the site’s character while maintaining ecological balance. This redevelopment exemplifies Twenty-Nine Architecture’s commitment to creating sustainable, community-centered spaces that honour the local landscape and architectural heritage. The result is a thoughtfully planned, visually appealing environment that not only meets family housing needs but also enriches the surrounding community.
Our design respects the unique characteristics of the site, responding to its layout, scale, and landscape to create a cohesive appearance that complements the neighborhood. Each home is carefully positioned to respect the site’s constraints, preserve views, and consider the impact on neighbouring properties and the nearby Conservation Area. This placement also aligns closely with the original building’s footprint, reducing environmental impact and maintaining a sense of continuity within the site.
The project follows a landscape-led approach, incorporating existing landscape features wherever possible to enhance the visual harmony of the site. This strong landscape framework forms an integral part of the design, establishing a boundary and providing a sense of natural enclosure around the development. Native planting along the edges reinforces this boundary and creates a seamless transition into the surrounding environment.
To complement the natural beauty of the area, native trees and plants are prioritized throughout the development. The chosen plants and trees contribute to biodiversity, with native species forming the backbone of the landscape. Select exotic species are thoughtfully integrated to introduce seasonal interest and visual variety, enhancing the site’s character while maintaining ecological balance. This redevelopment exemplifies Twenty-Nine Architecture’s commitment to creating sustainable, community-centered spaces that honour the local landscape and architectural heritage. The result is a thoughtfully planned, visually appealing environment that not only meets family housing needs but also enriches the surrounding community.








