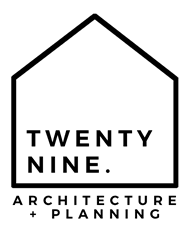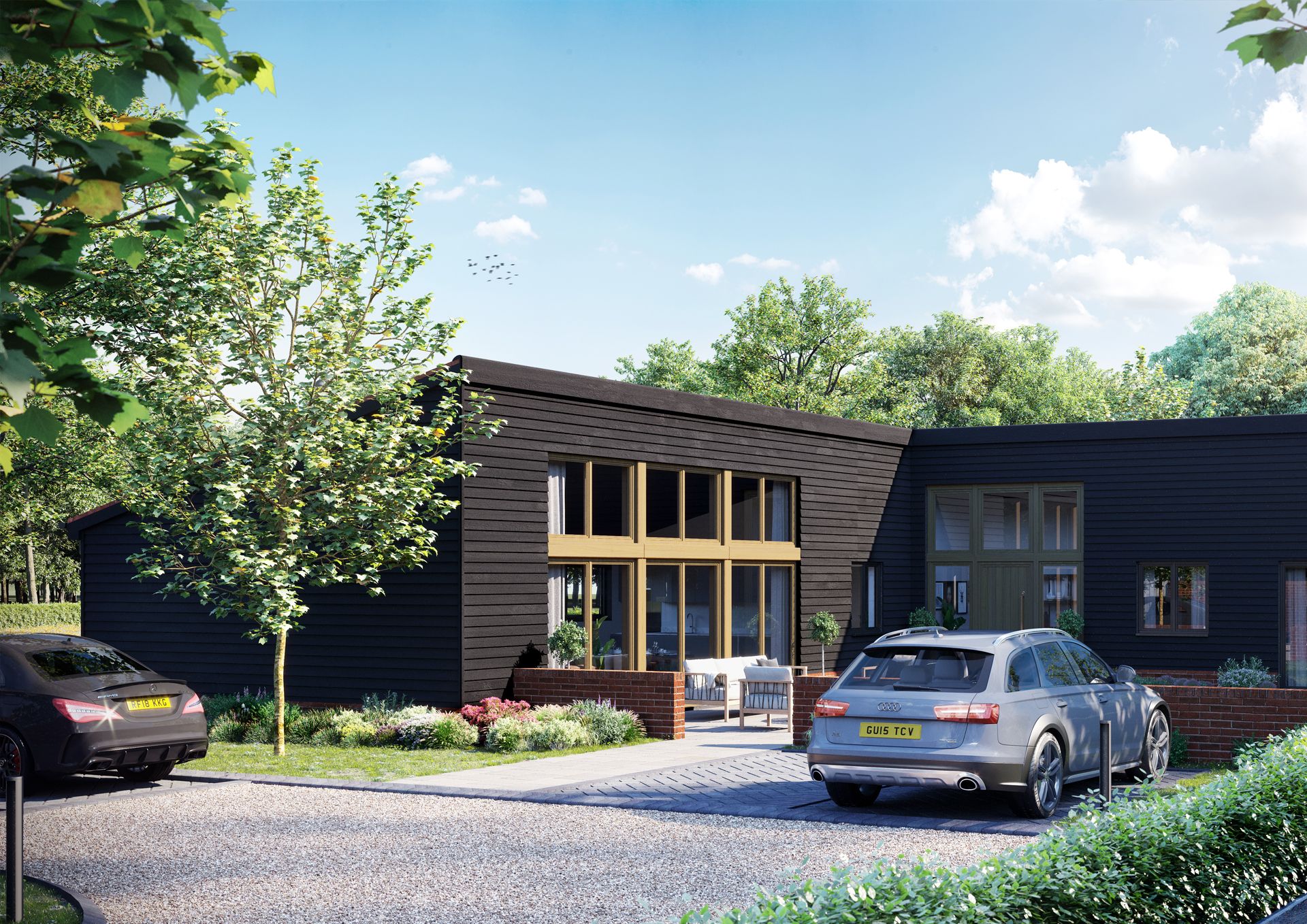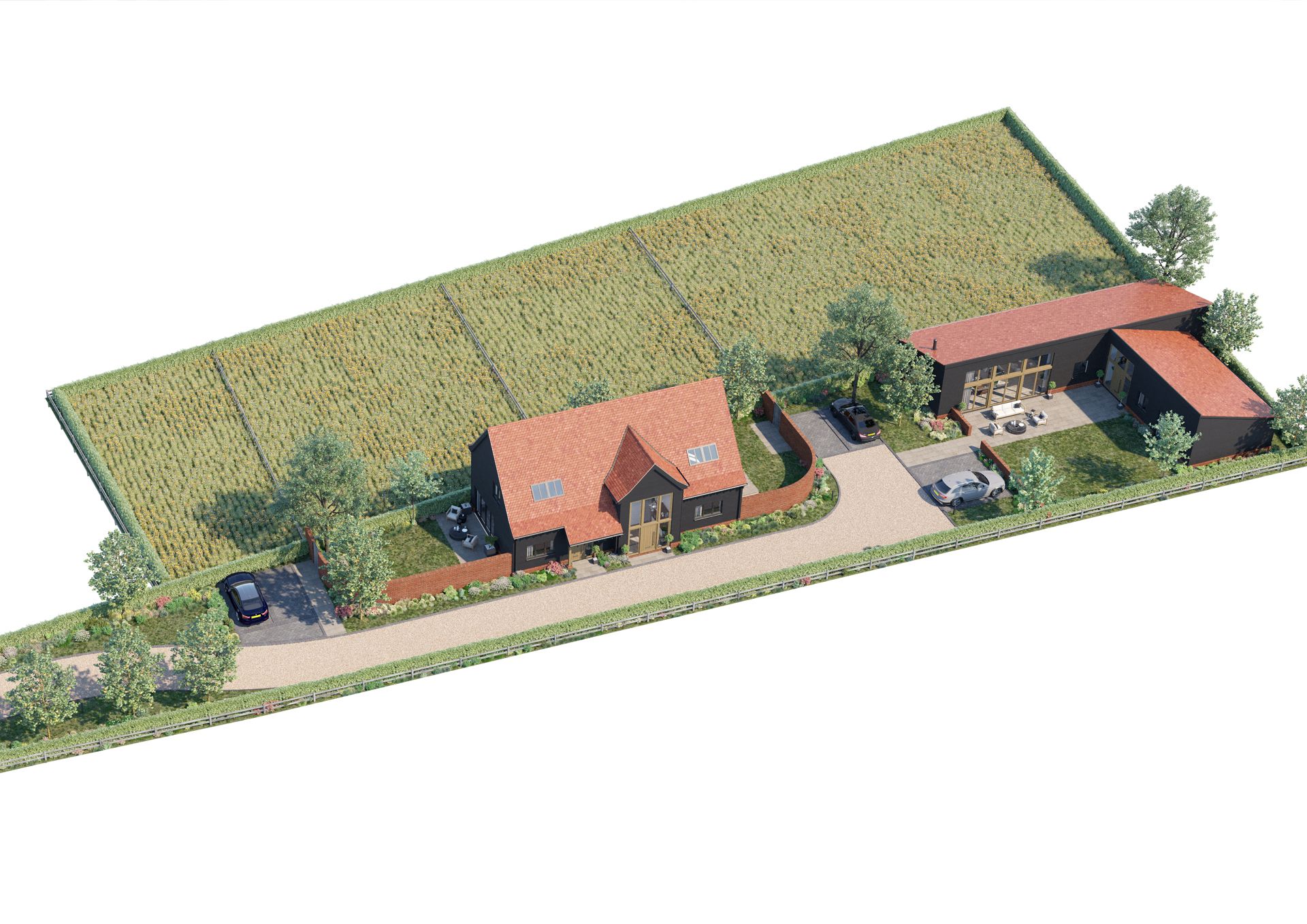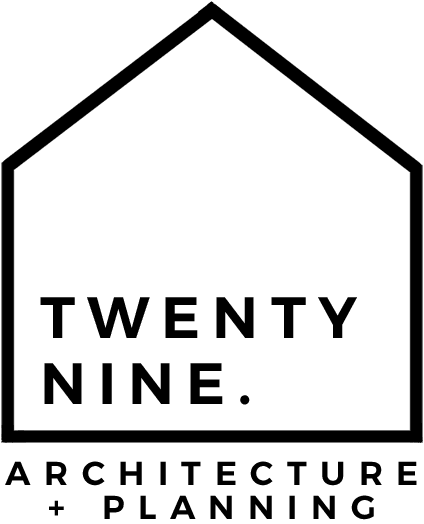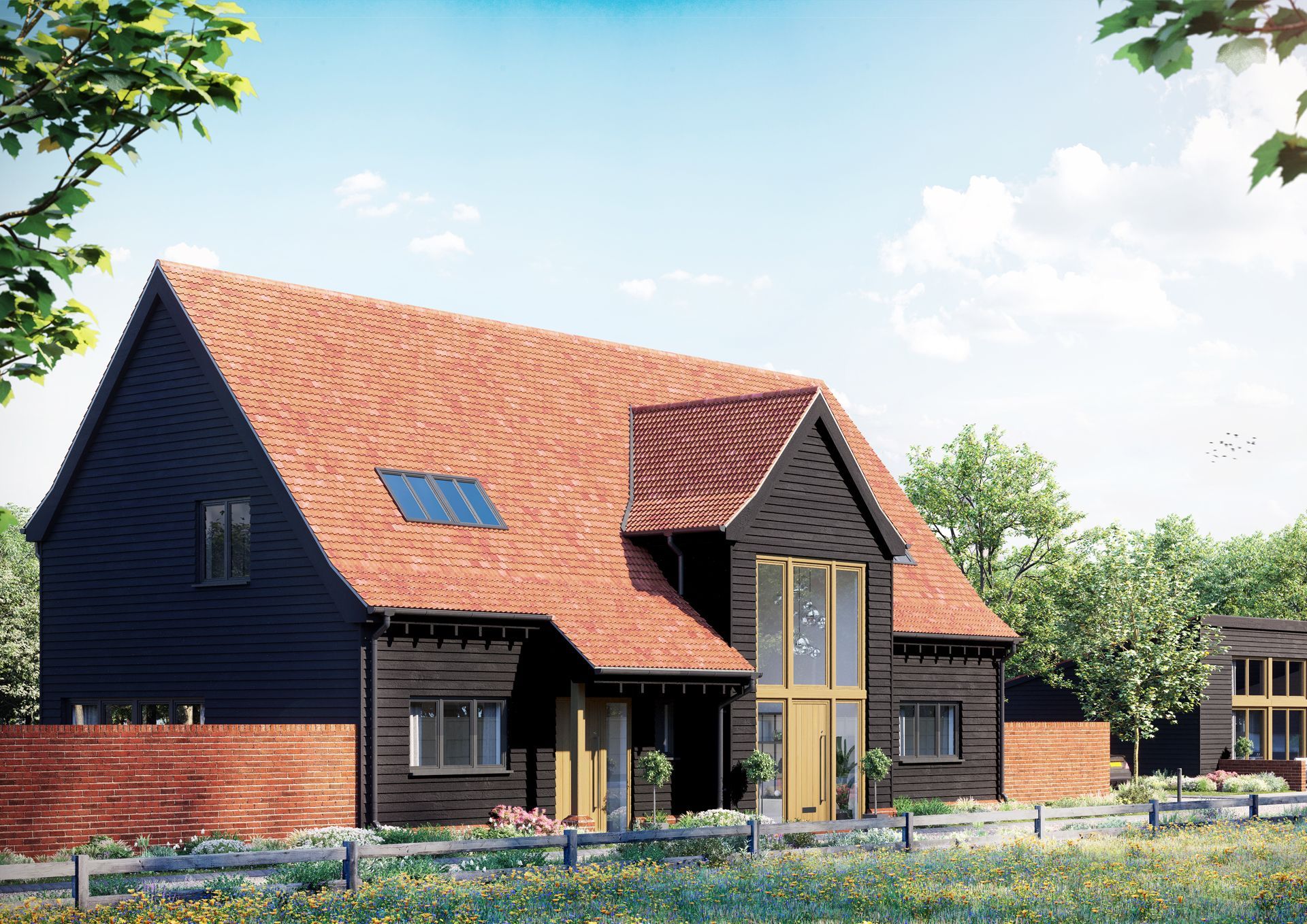
Projects
Leaden Hill, Orwell
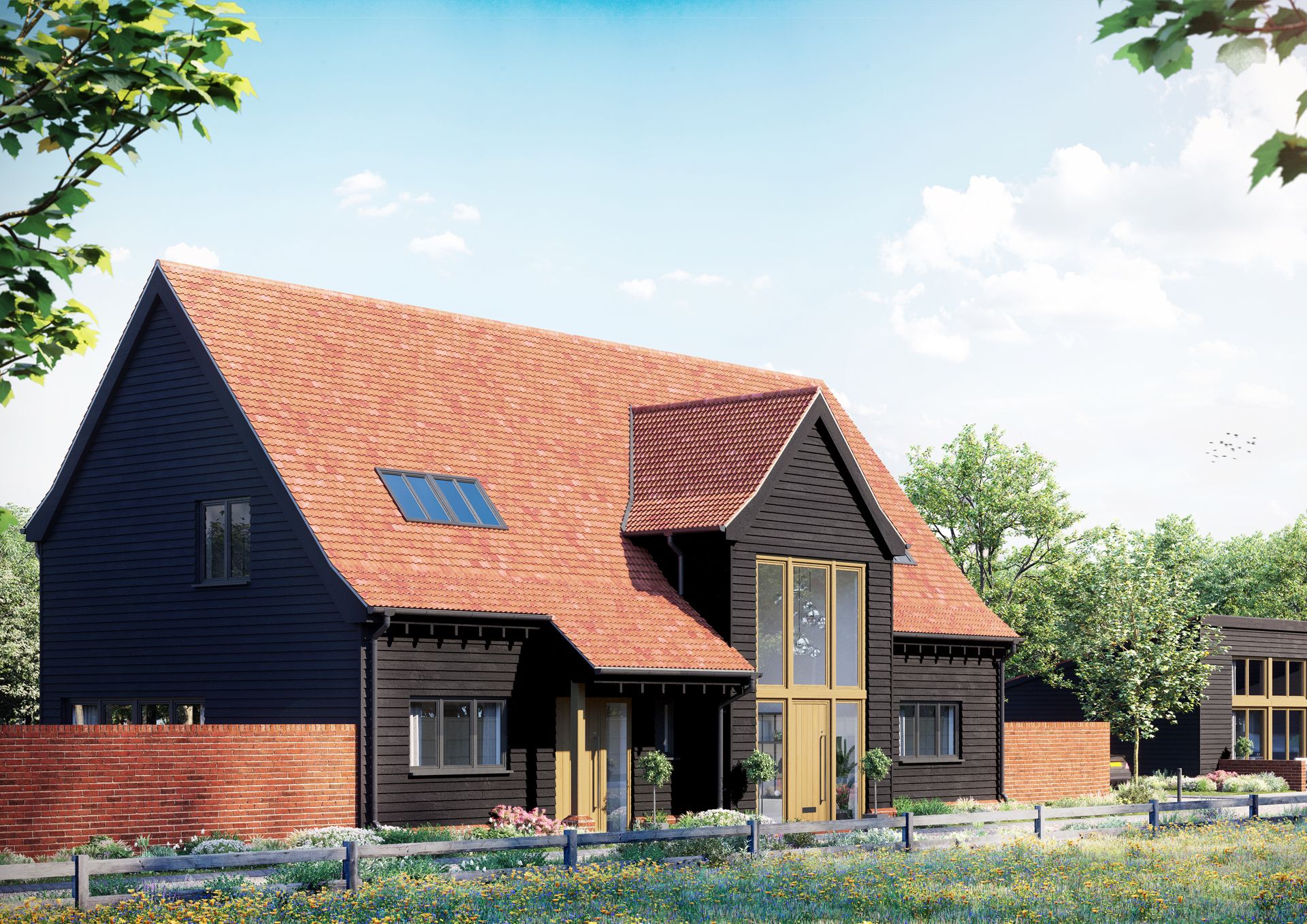
Leaden Hill, Orwell
Client: Developer
Location: Orwell
Sector: Residential
Status: Completed
Planning consent was granted in 2019 for the erection of 3No. barn style dwellings on a rural site in Orwell following demolition of the existing agricultural buildings.
The houses have been designed to be sympathetic to the village setting and the historical use of the site. The layout and design takes reference from a traditional farmyard and comprises a group of buildings surrounding and sheltering a courtyard area. The proposal aims to create a ‘sense of place’ striking a balance with more traditional buildings on the front that respect the setting of countryside, bringing forward more modern contemporary dwellings to the rear that reflect the more modern nature of the current buildings in the area.
Clad in weatherboarding, the proposal is subservient with irregular window arrangements, and are principally designed around function rather than form. The introduction of brickwork to the ground floor plinth is typical of this architectural style. The large double-height glazing is typical when looking at converted barns. Historically, there would be large timber doors in lieu of the glazing and these would only be opened during the threshing period to allow excellent cross ventilation in a dry environment.
