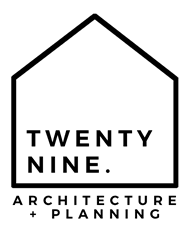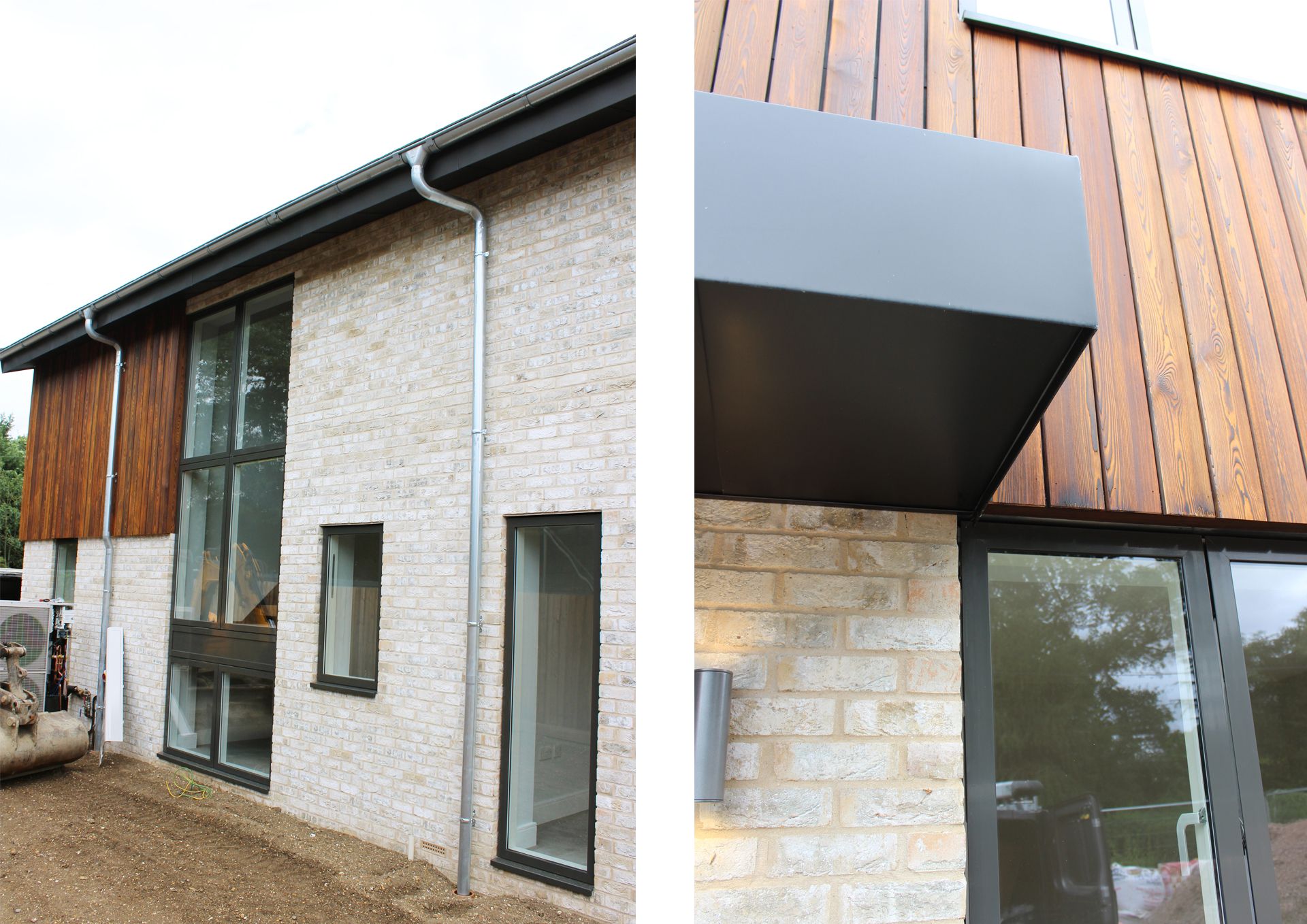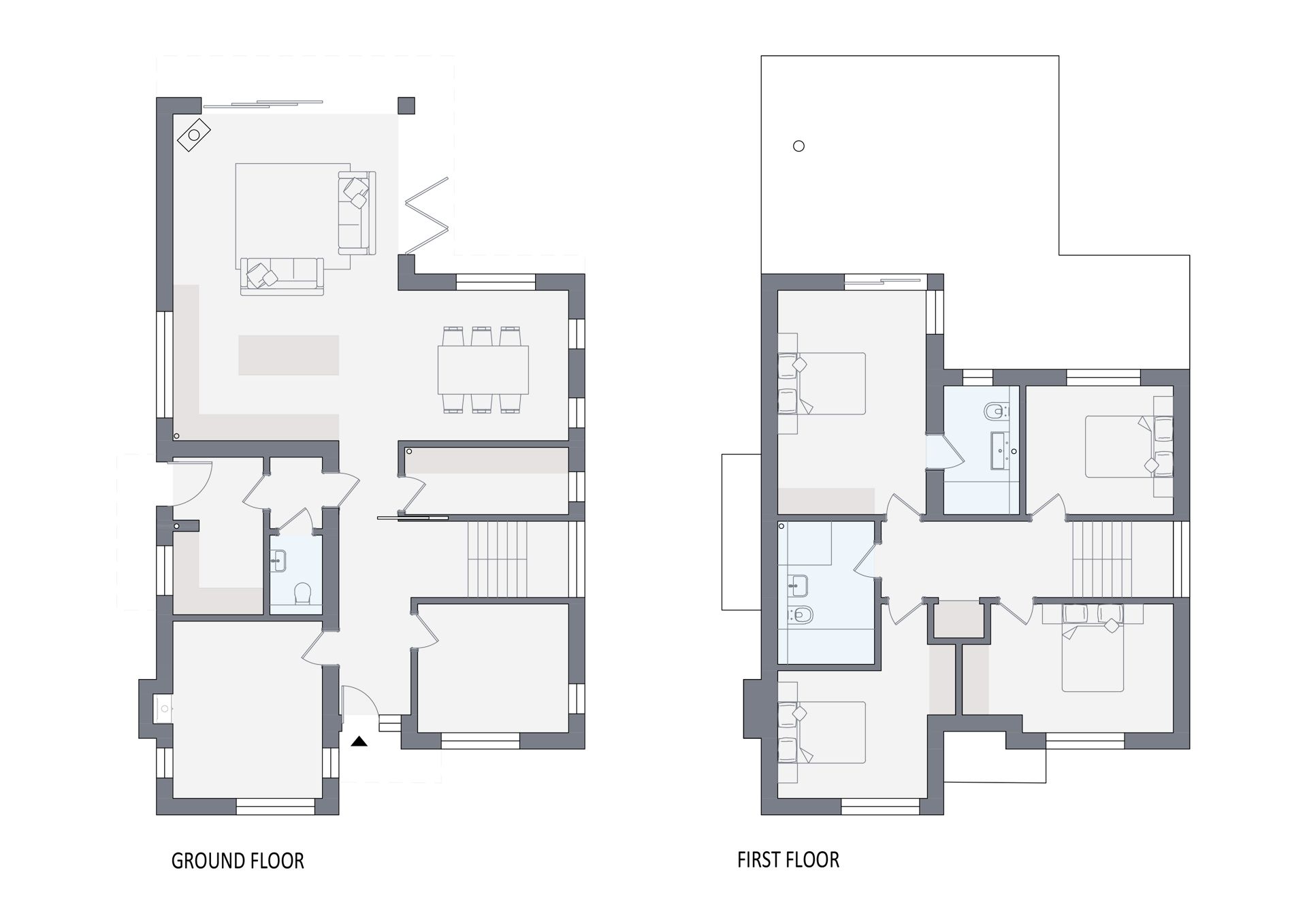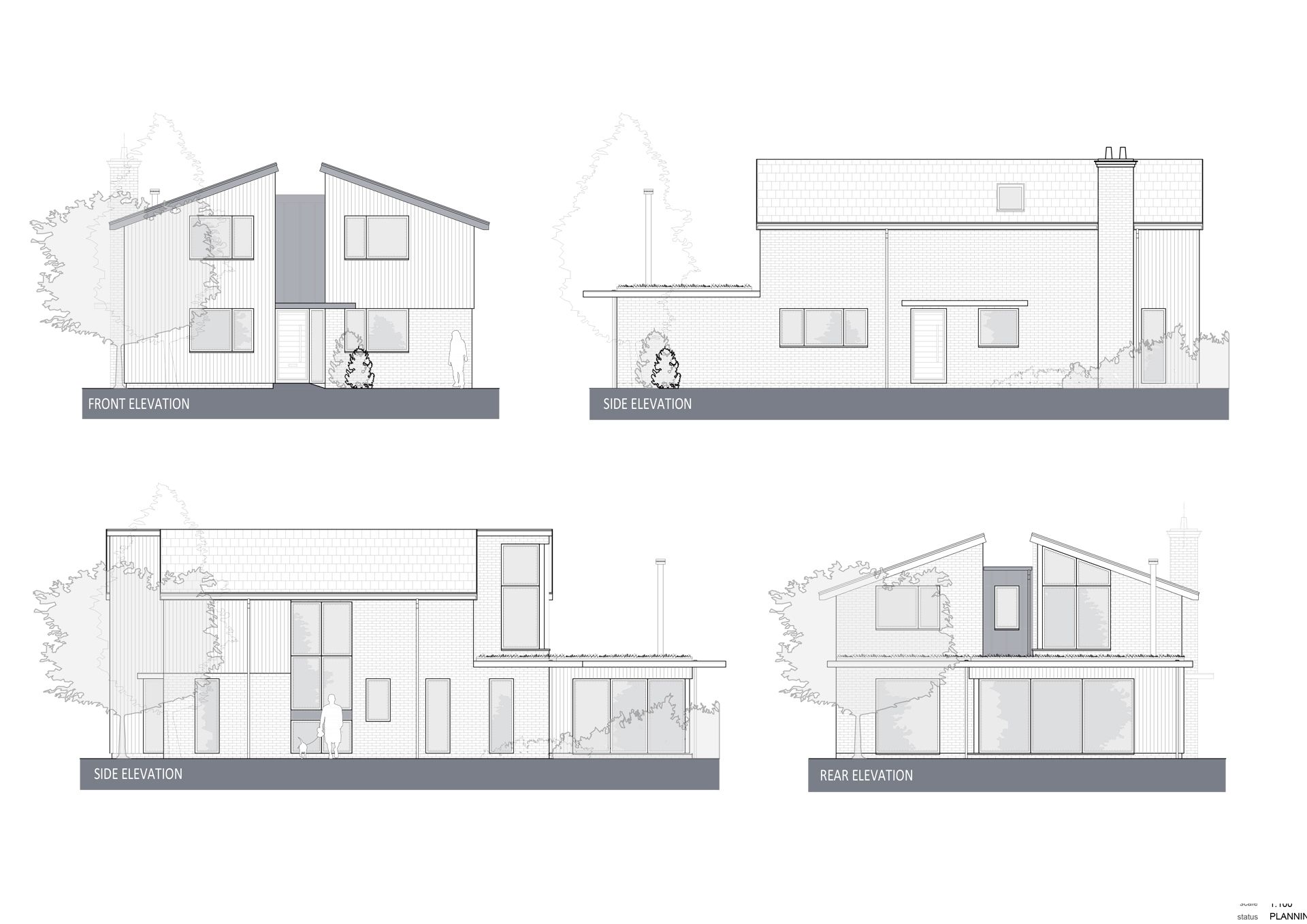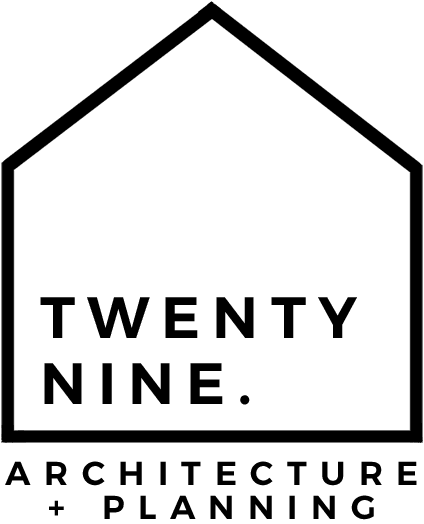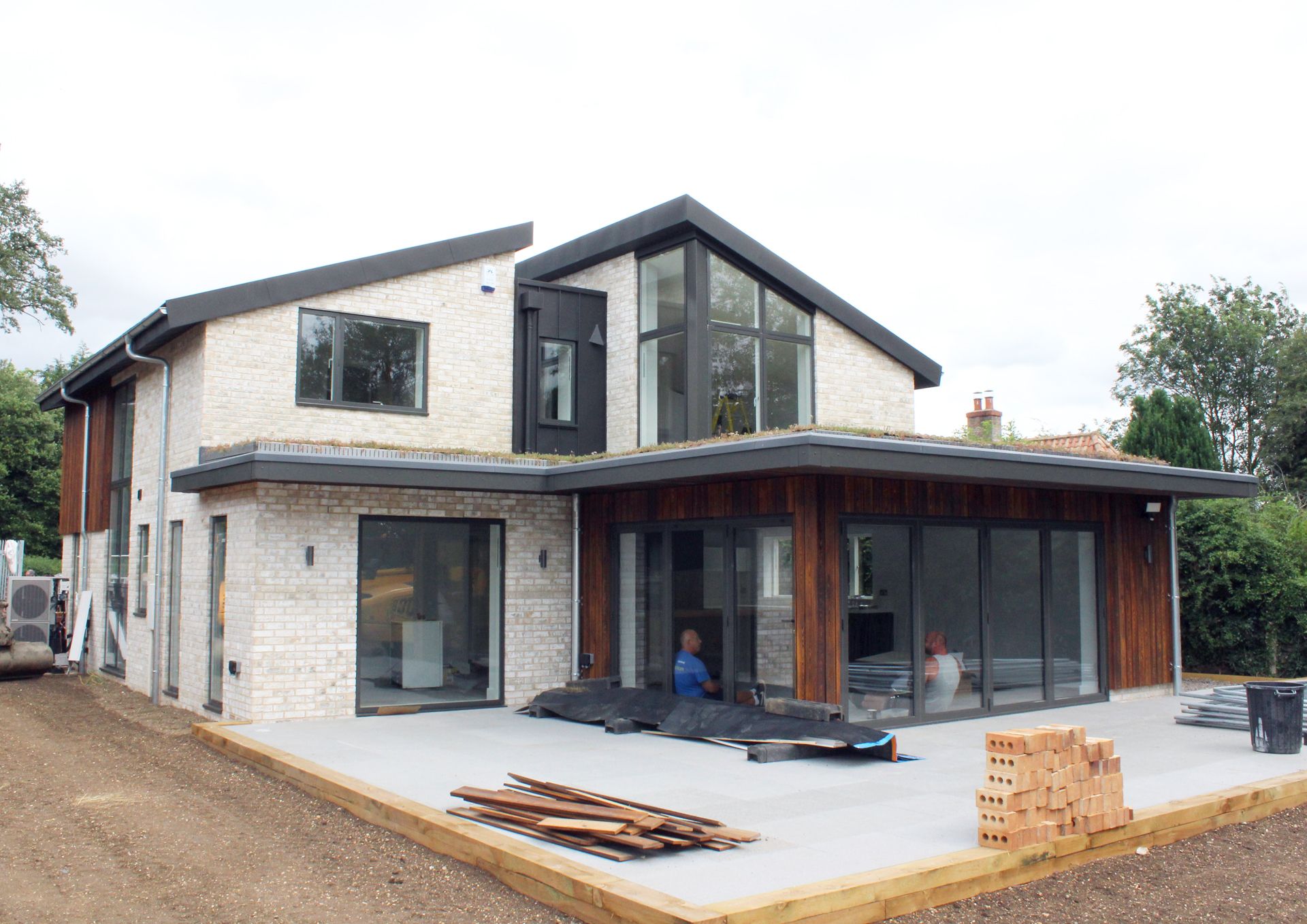
Projects
School Lane, Conington
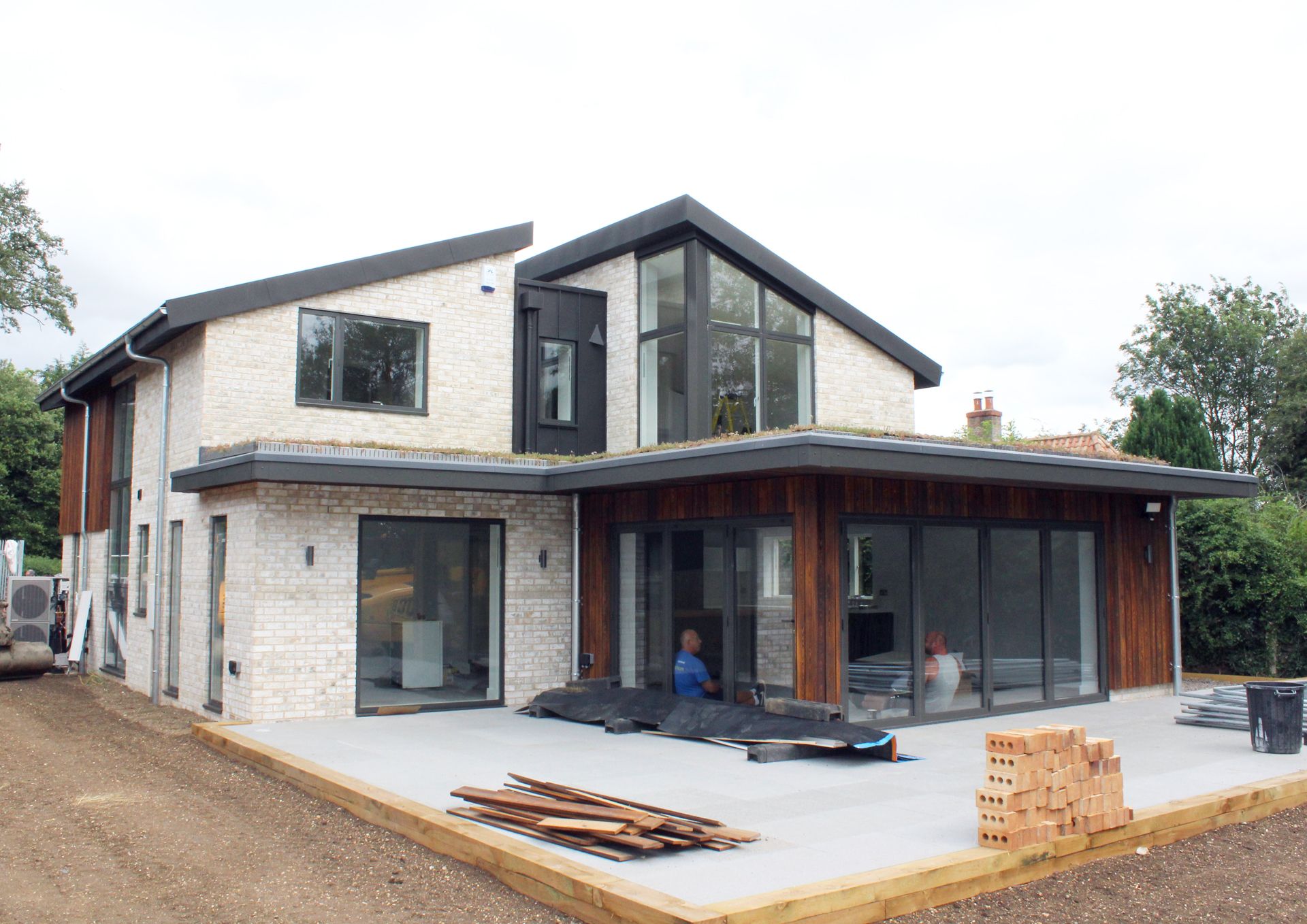
School Lane, Conington
Client: Private
Location: Conington
Sector: Residential
Status: Completed
Twenty-Nine Architecture was appointed to complete the technical and post-construction stages of this large detached dwelling in Conington. The initial design of the property was granted planning consent by another practice but the clients, and their contractor, preferred to use a local firm who could deliver the high standard of technical design they required.
Following a review of the initial design, it was clear the proposal exceeded the client’s budget. As a result, we carried out a detailed cost engineering exercise followed by a re-application for planning permission, in order to maintain the initial design ethos and allow our clients to afford their dream home.
The combination of locally sourced charred timber, standing seam zinc, buff masonry brickwork and highly sustainable technologies allowed us to inject real character into this self-build home while staying within the client’s budget.
