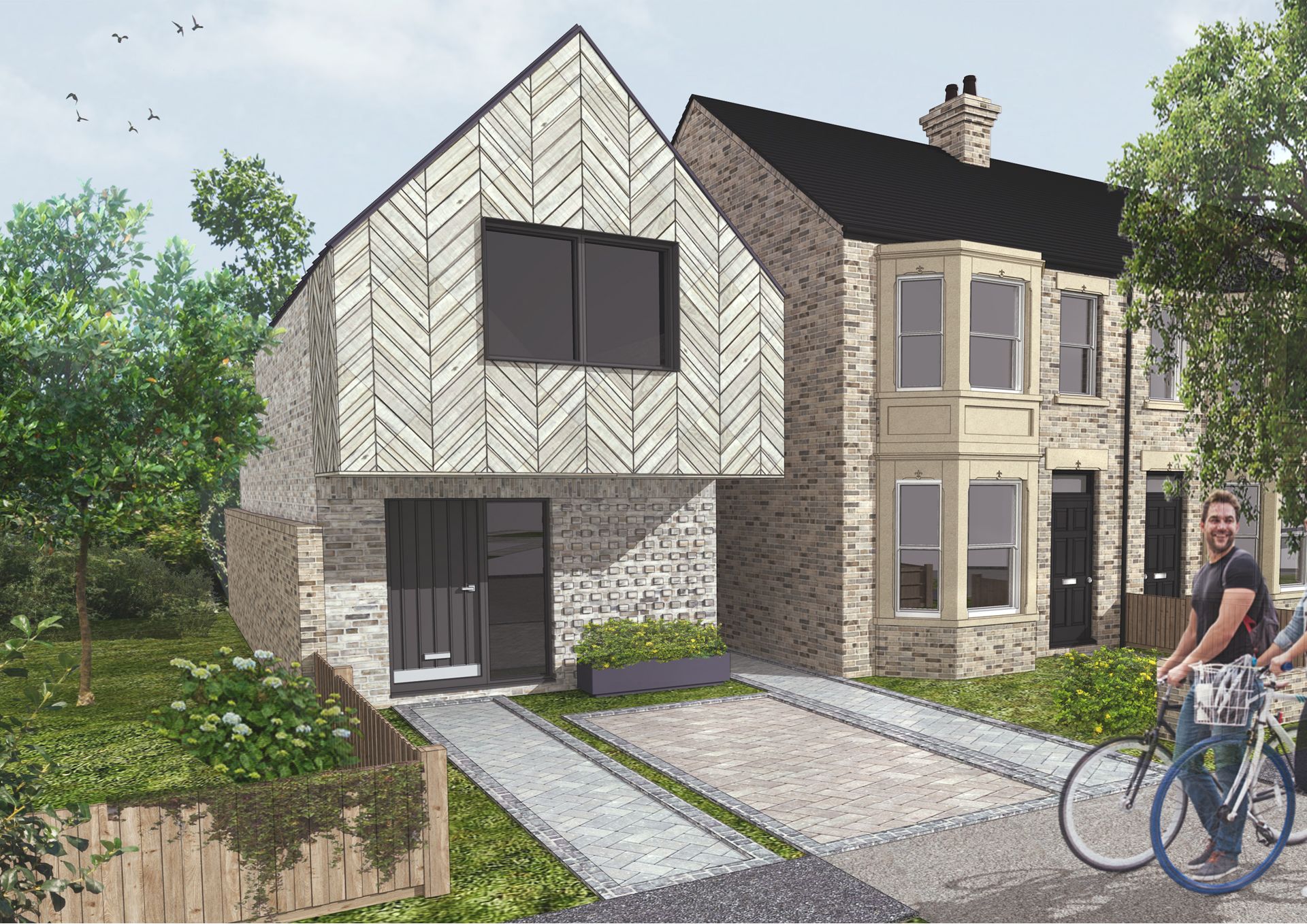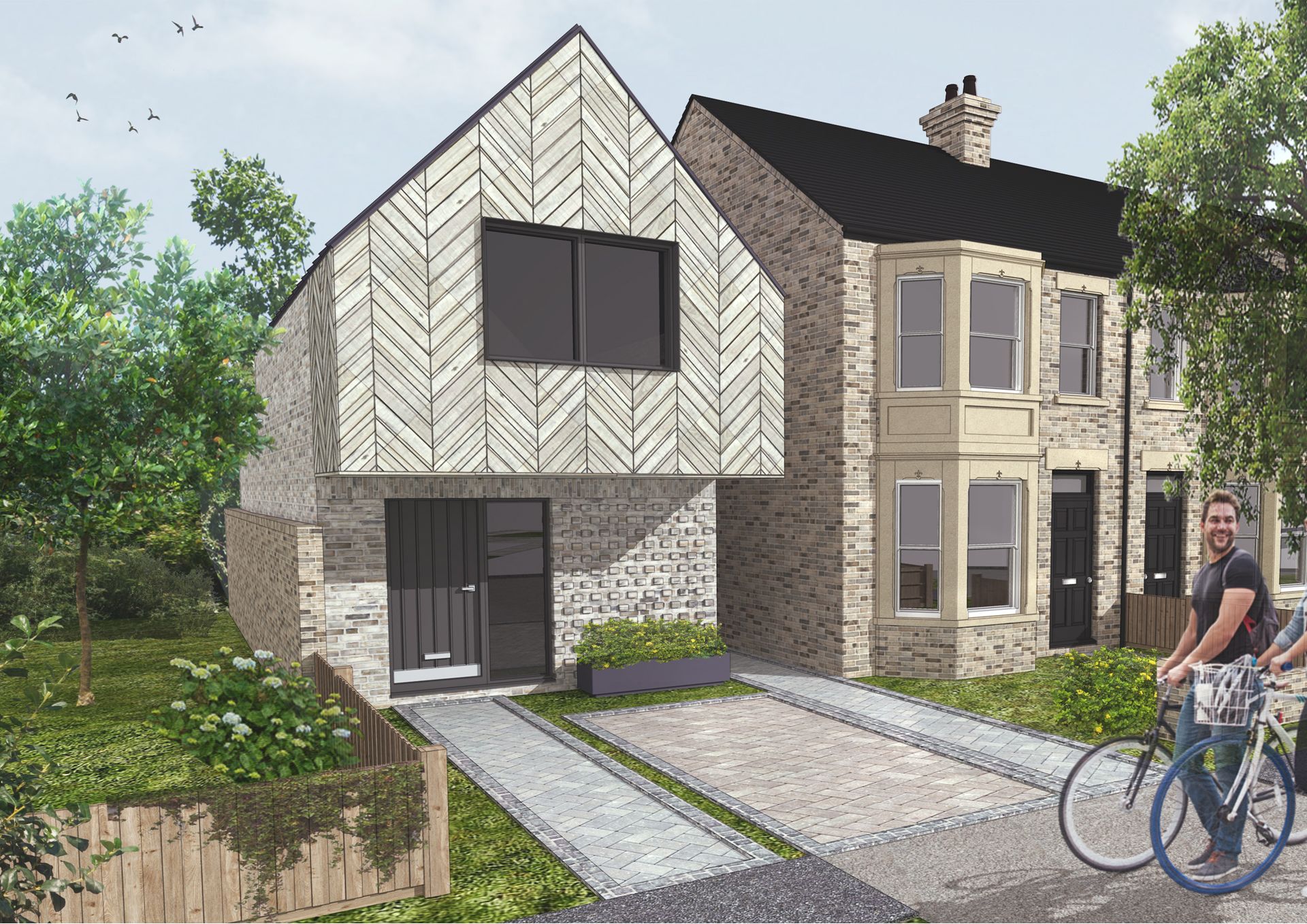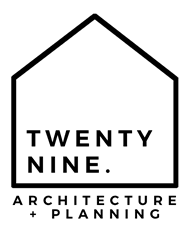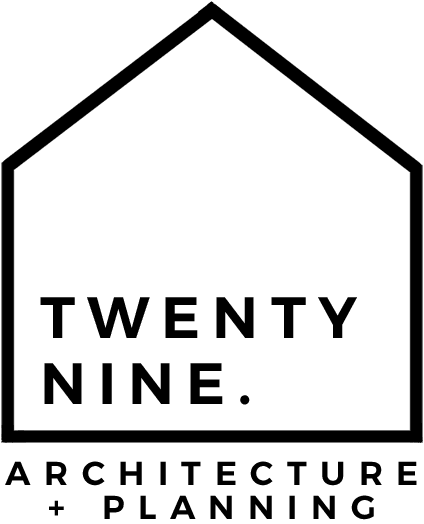
Projects
Hinton Avenue, Cambridge

Hinton Avenue, Cambridge
Client: Private
Location: Cambridge
Sector: Residential
Status: Construction
We were approached by a private client who wanted to maximise the potential of their large semi-detached Victorian terrace house by adding a modest, but contemporary, dwelling to their side garden. After researching the practice, and looking at previous work, our client was not only confident that we could deliver the project, but also that the proposal would enhance the area.
Our extensive understanding of the local and national planning policy allowed us to quickly assess the site’s potential. The contemporary scheme was submitted as a 1½ storey, 2-bedroom dwelling with parking located along the street frontage under a suspended timber clad first floor.
Planning officers and local neighbours were initially resistant to the development, citing concerns over the impact on neighbouring gardens, but by using additional evidence such as shadow study analysis and impact assessments, the scheme was unanimously granted consent at planning committee. Councillors and planning officers agreed that the scheme was of an exceptionally high quality that provided significant visual enhancements to the surrounding area.





