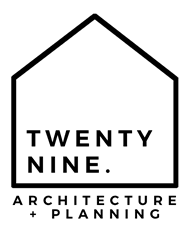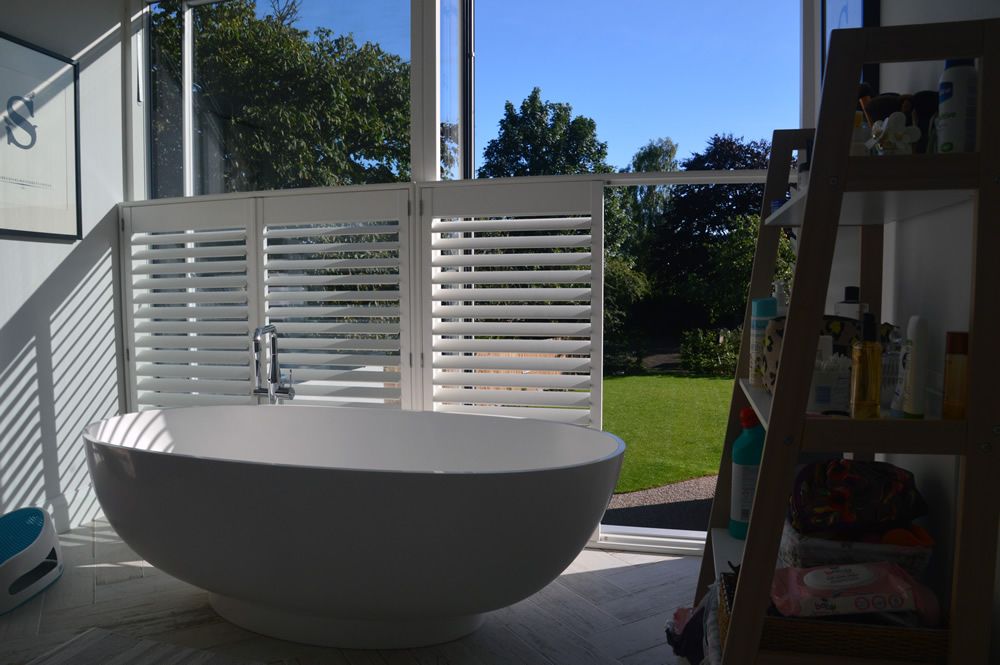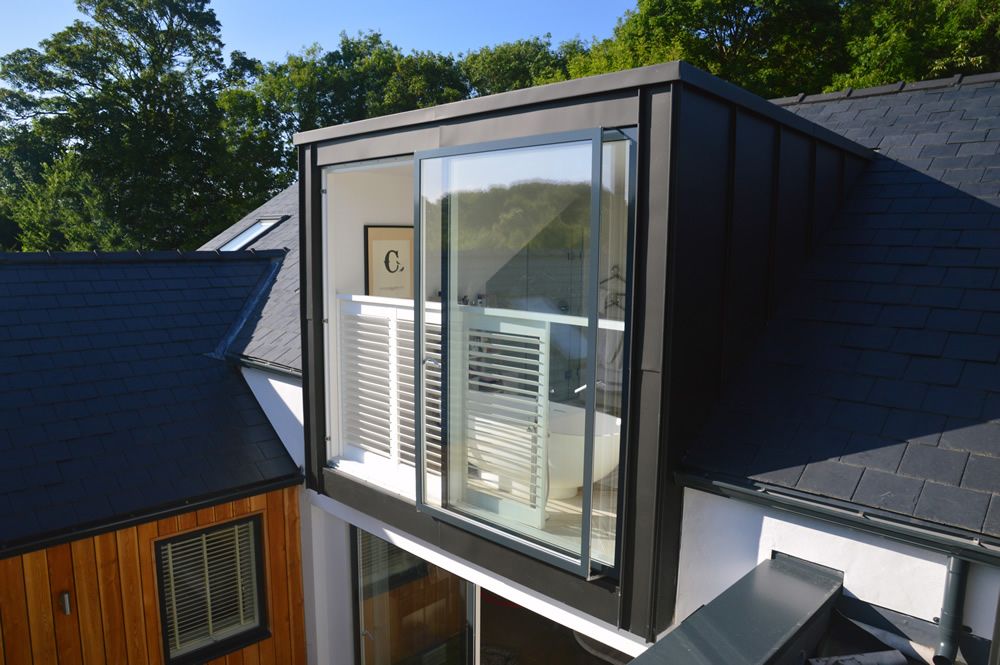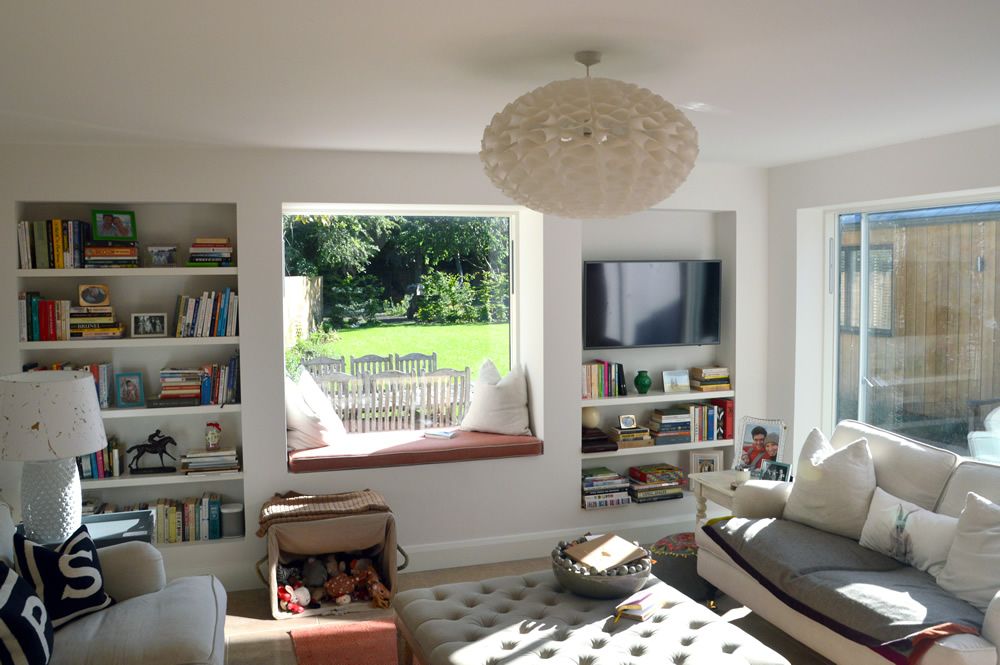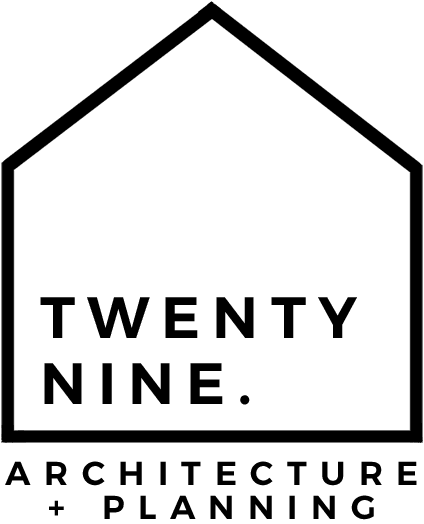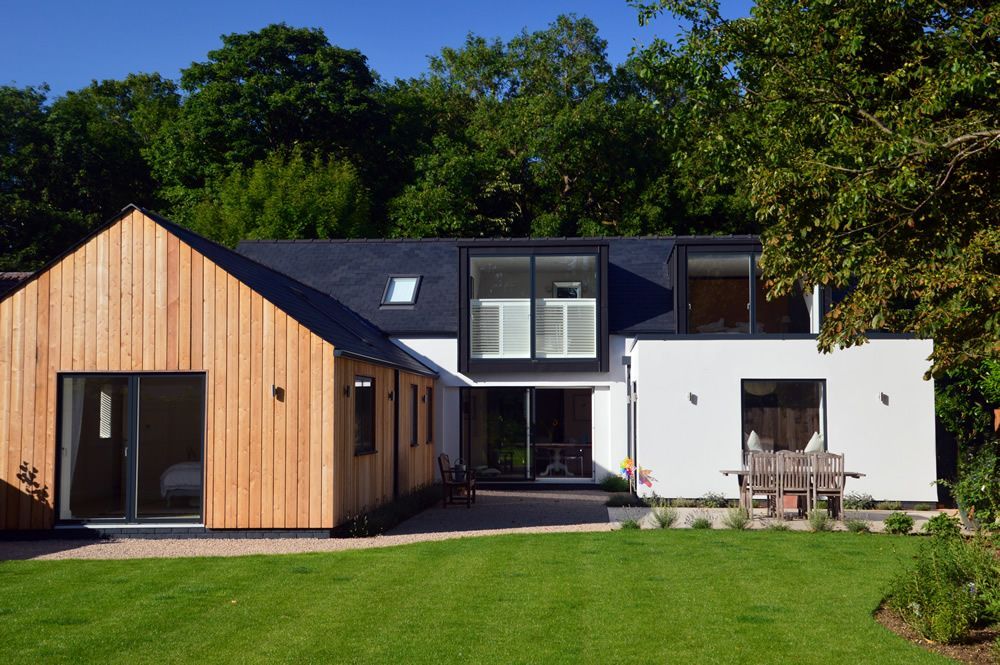
Projects
Back Lane, Barrington
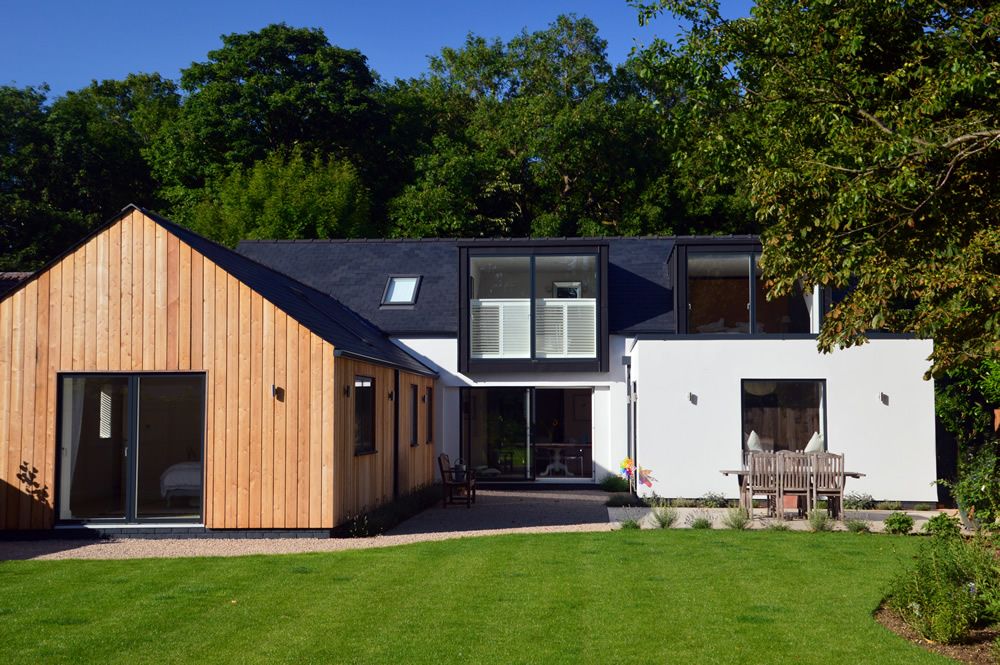
Back Lane, Barrington
Client: Private
Location: Cambridge
Sector: Residential
Status: Completed
Twenty-Nine Architecture were appointed to complete the construction package for this contemporary bungalow refurbishment in Barrington. The proposal aimed to breathe new life into an existing building and recreate a vibrant family home that enhanced the Conservation Area.
To the rear a single storey flat-roof rear extension with sedum matting replaced a tired conservatory and a loft conversion with oversized zinc dormers utilised the existing roof space. This provided the dwelling with an additional master bedroom, nursery and bathroom that have impressive views over the owners curtilage. A ground floor picture window to the rear frames the south-west garden, and a set of sliding patio doors give a degree of perpendicular symmetry to the existing doors from the dining room area.
Careful consideration has been taken, based on the local area, to create a palette of materials that will blend in sensitively to their proposed location within the conservation area. The proposed materials have been chosen to create a sensitive composition with colours and textures chosen that will both complement and enhance the existing building and its context.
