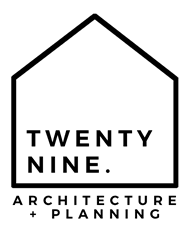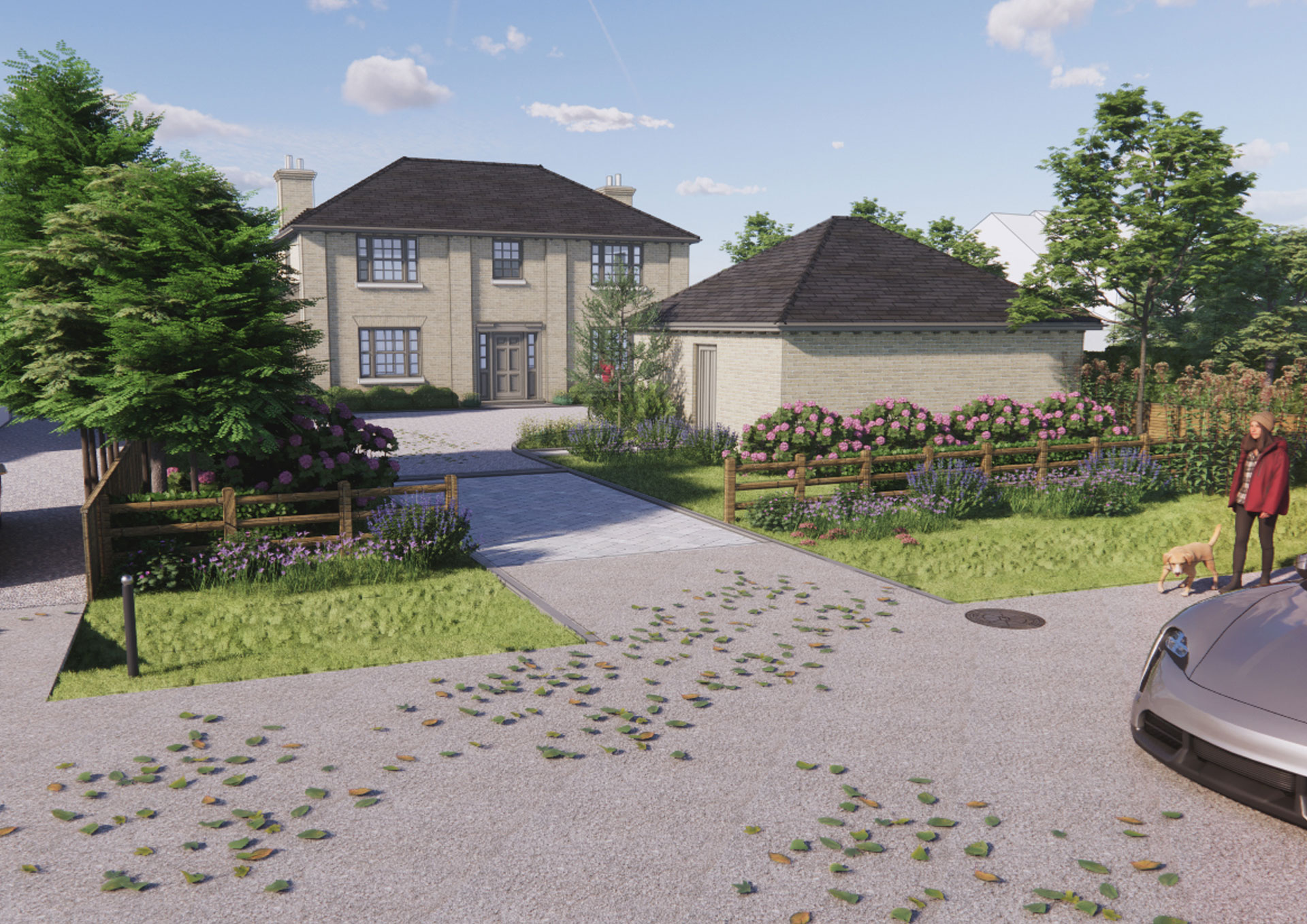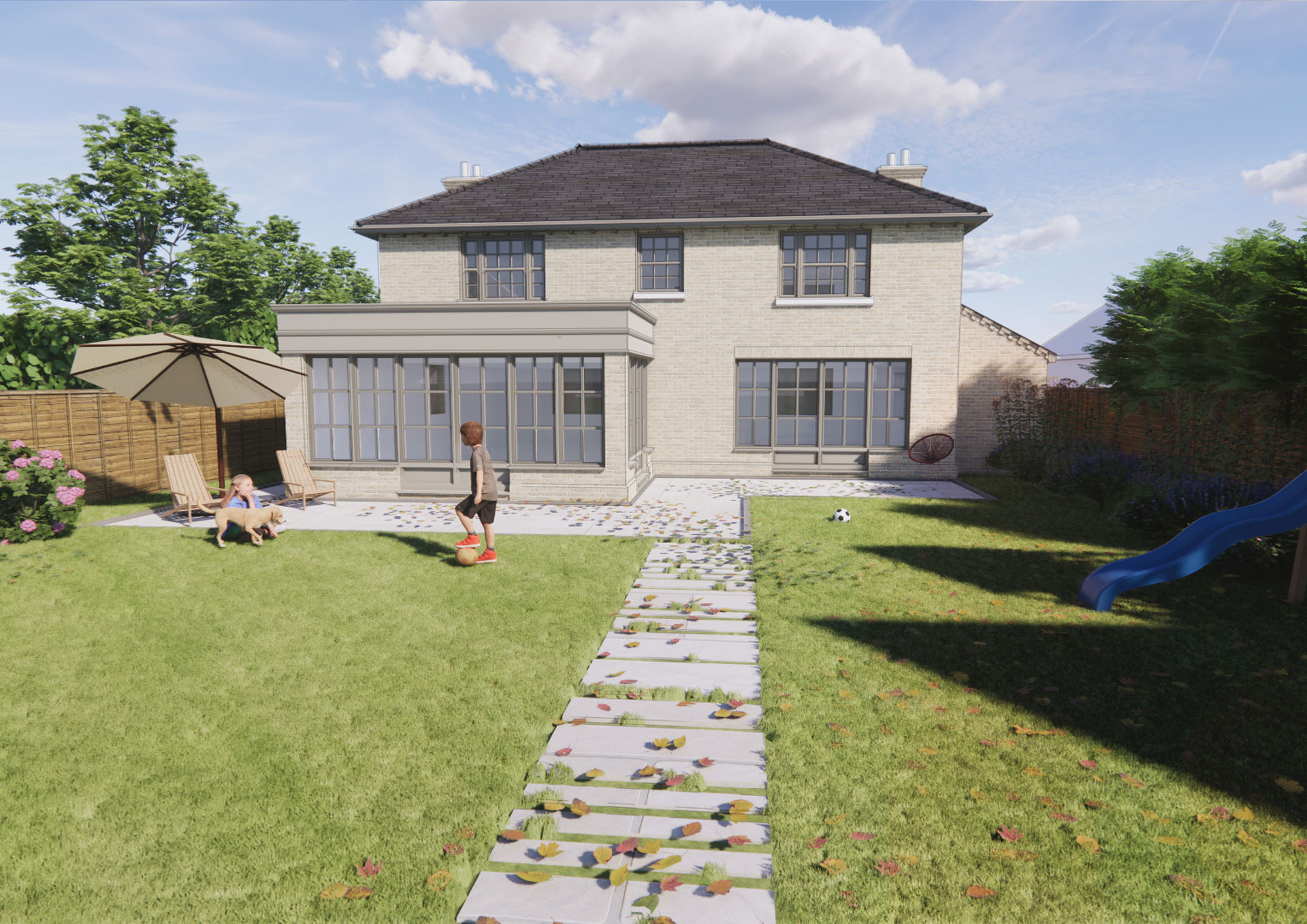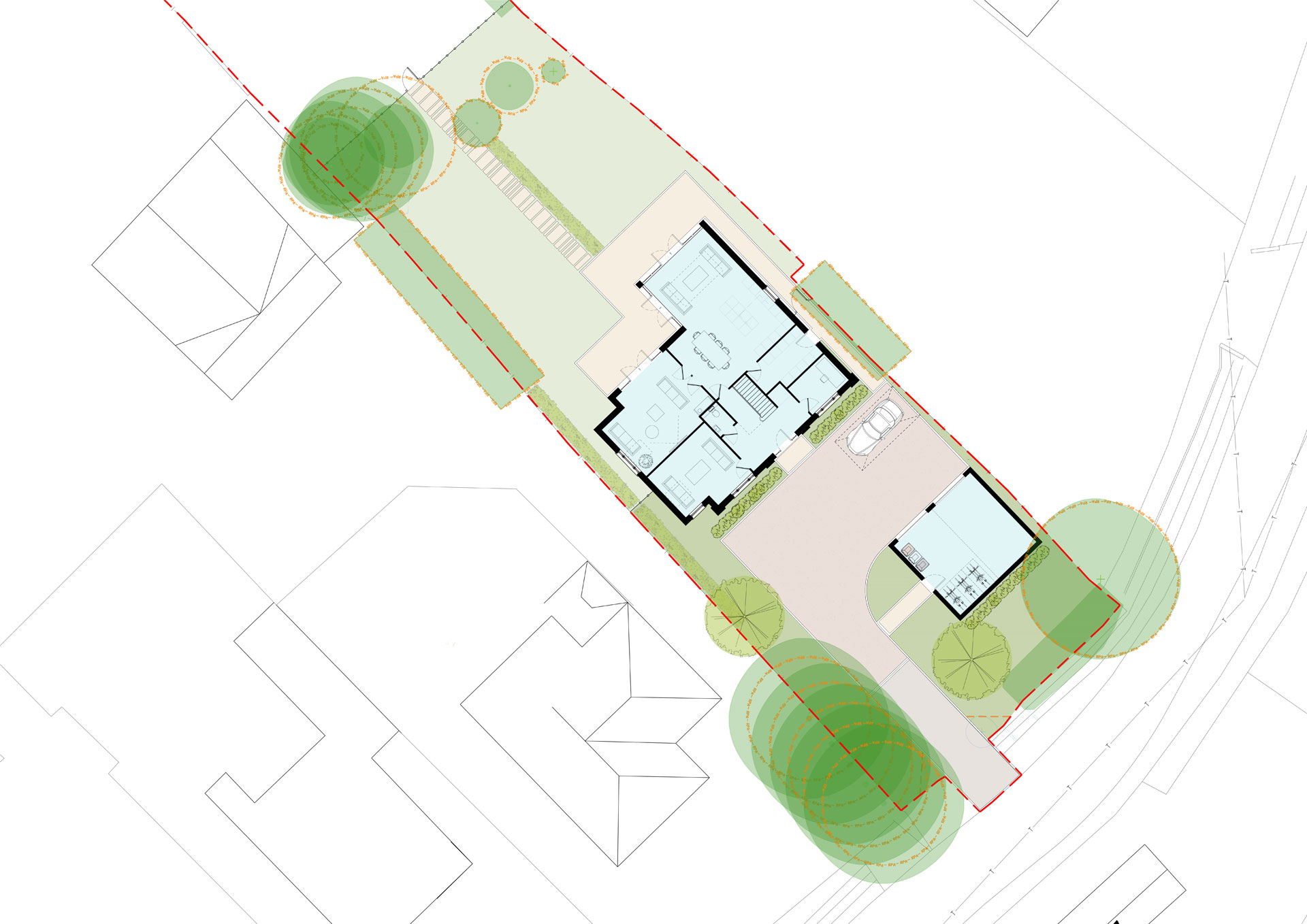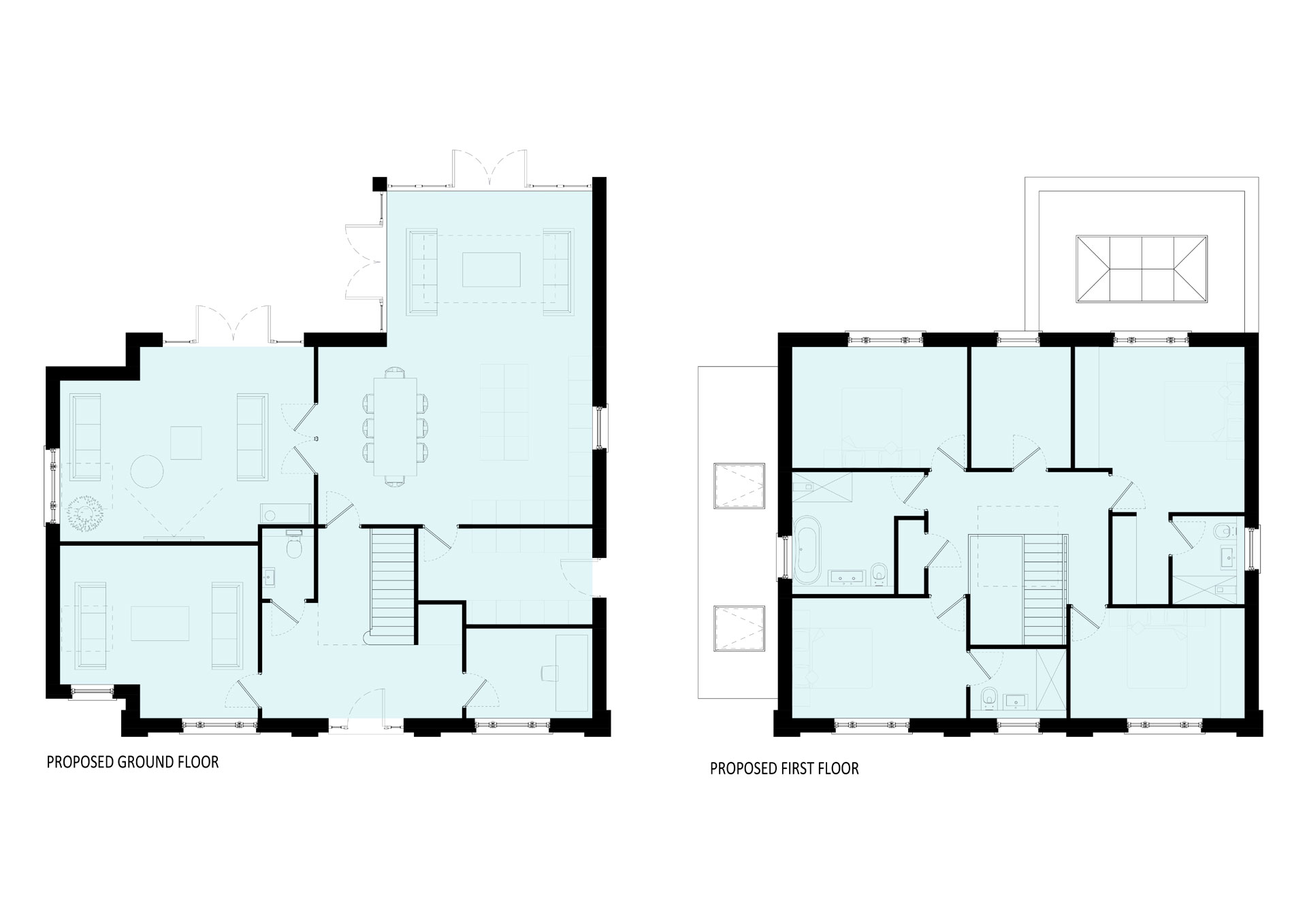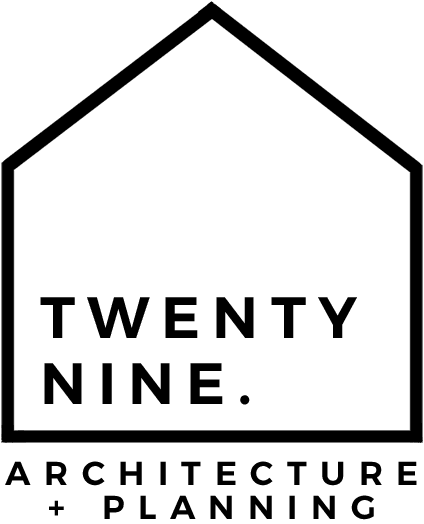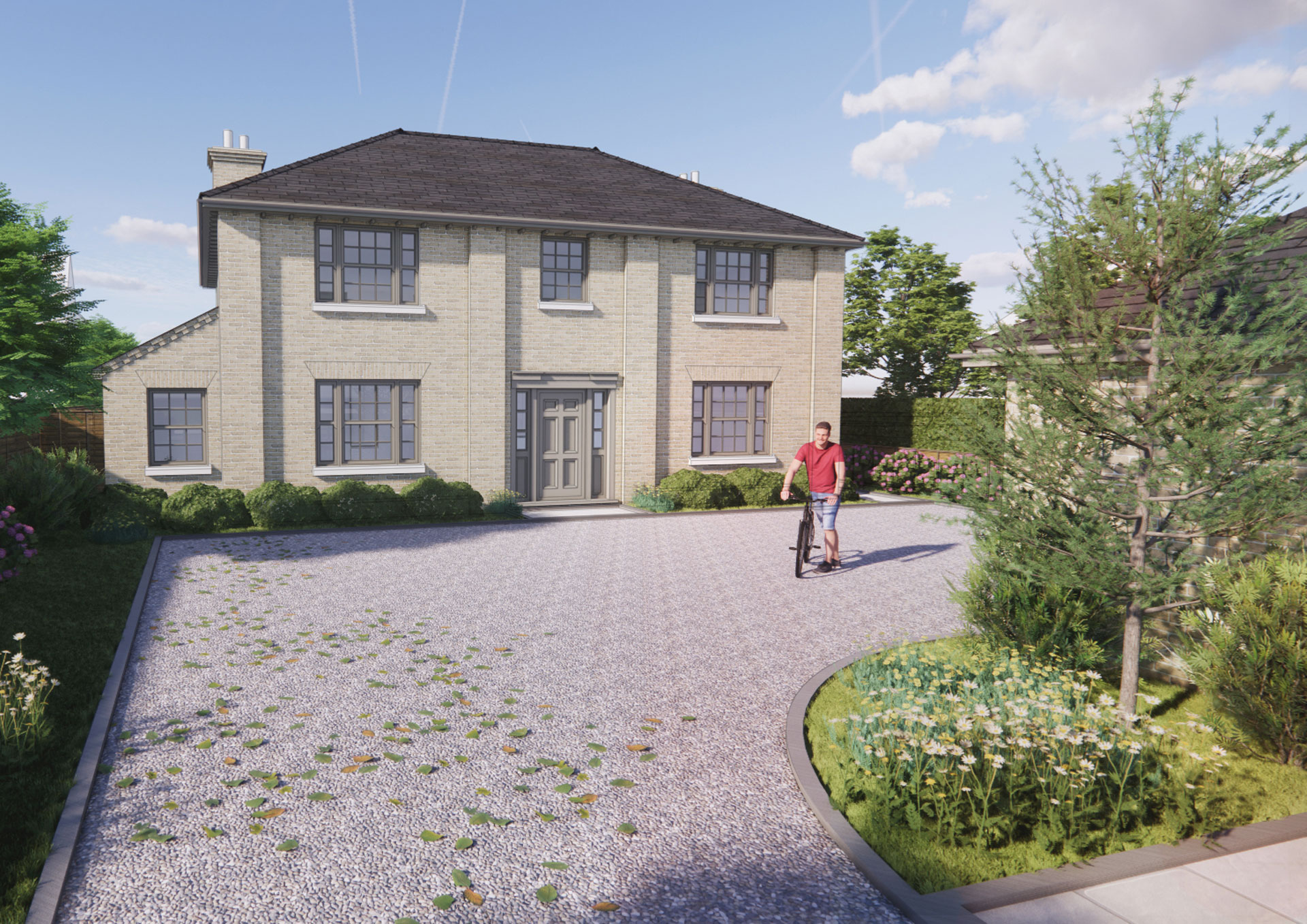
Projects
Chiswick End, Medreth
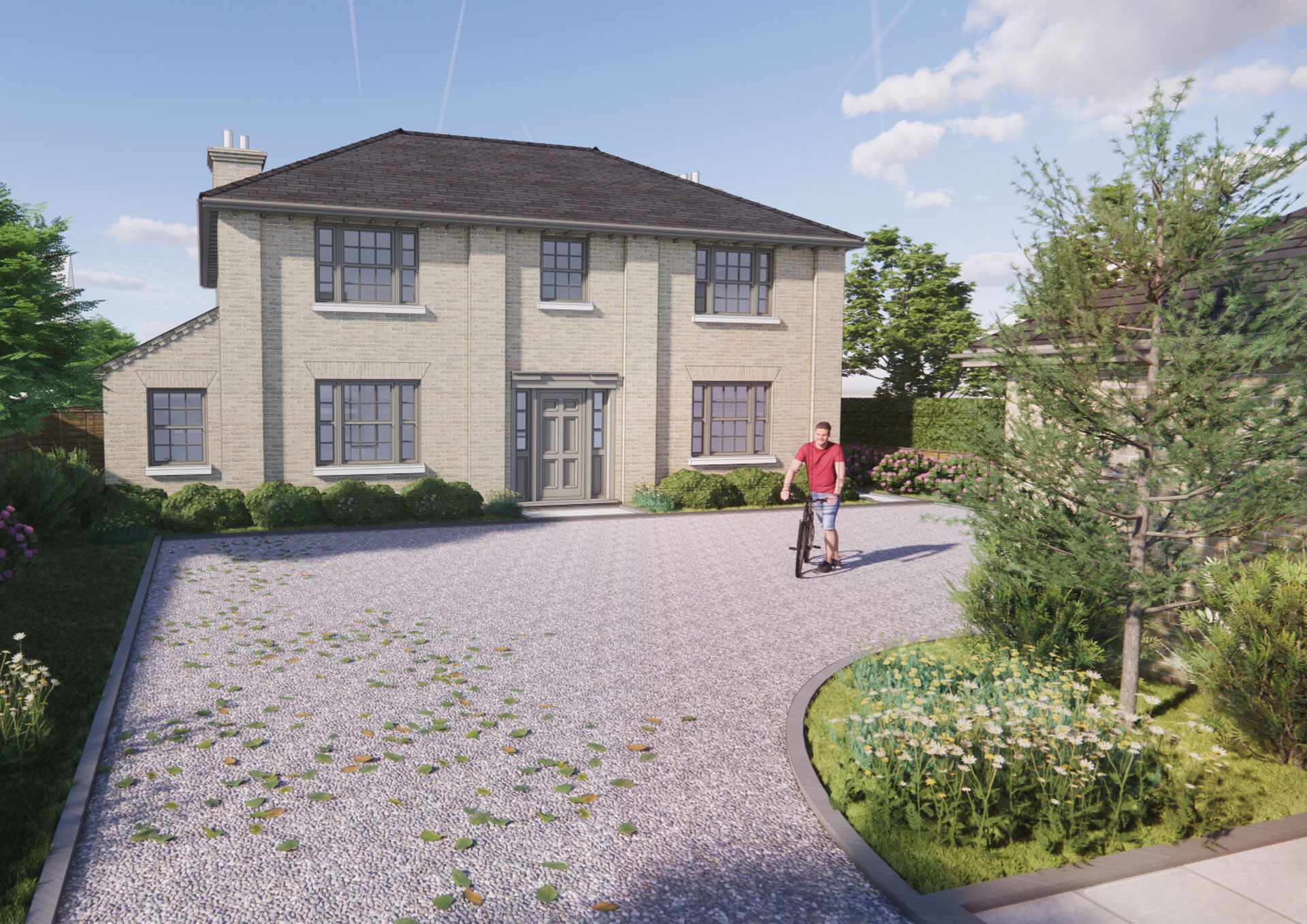
Chiswick End, Medreth
Client: Private
Location: Cambridgeshire
Sector: Residential
Status: Planning
This proposal is for a new five-bedroom family dwelling with detached double garage, conceived as an impeccably detailed traditional home designed to meet the demands of modern living. The architectural approach combines classical balance and restraint with contemporary expectations for comfort, efficiency, and adaptability.
The siting of the dwelling has been carefully considered in relation to its approach and wider landscape. Positioned at the end of a driveway with multiple heritage assets, the house is introduced in a measured and modest reveal that enhances a sense of arrival. The entrance is framed by landscaping designed to emphasize the approach sequence, creating an elegant threshold between the shared drive and the private curtilage. A defined frontage is established through estate fencing and a hedge set behind to soften the boundary and provide a sense of enclosure. Within this frontage, a generous driveway allows space for visitor parking and turning, while also offering access to two integral garage spaces, which are connected internally to the main house for convenience.
The architectural form is inspired by the Georgian precedent. The principal element takes the form of a simple, well-proportioned square villa, to which complementary wings are added. This arrangement balances the composition while providing clear functional zones. The proportions of the building and the hierarchy of openings have been carefully studied to maintain harmony and rhythm. Ornamentation has been deliberately restrained, and the use of dark-painted joinery references the refined and dignified style of Sir John Soane, one of the most admired Georgian architects. The resulting design presents a house of classical character, understated elegance, and timeless appeal.
The dwelling has been planned to distinguish clearly between public and private realms. The front elevation addresses the approach, while the rear of the house opens towards the paddocks, allowing principal living spaces to enjoy long views across the landscape. Existing trees both within and around the site have been retained and celebrated, with the footprint of the house carefully positioned to avoid intrusion into any root protection zones. The landscaping strategy works in tandem with the architecture to reinforce a sense of permanence and settlement.
High-quality traditional materials are proposed throughout, ensuring authenticity of character and durability. Careful period detailing will enrich the elevations and give depth to the architectural expression, while the construction will enclose a highly insulated modern thermal envelope. This combination provides a home that is energy-efficient and sustainable, while maintaining the craftsmanship and proportion associated with the Georgian tradition.
