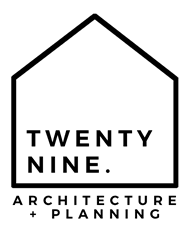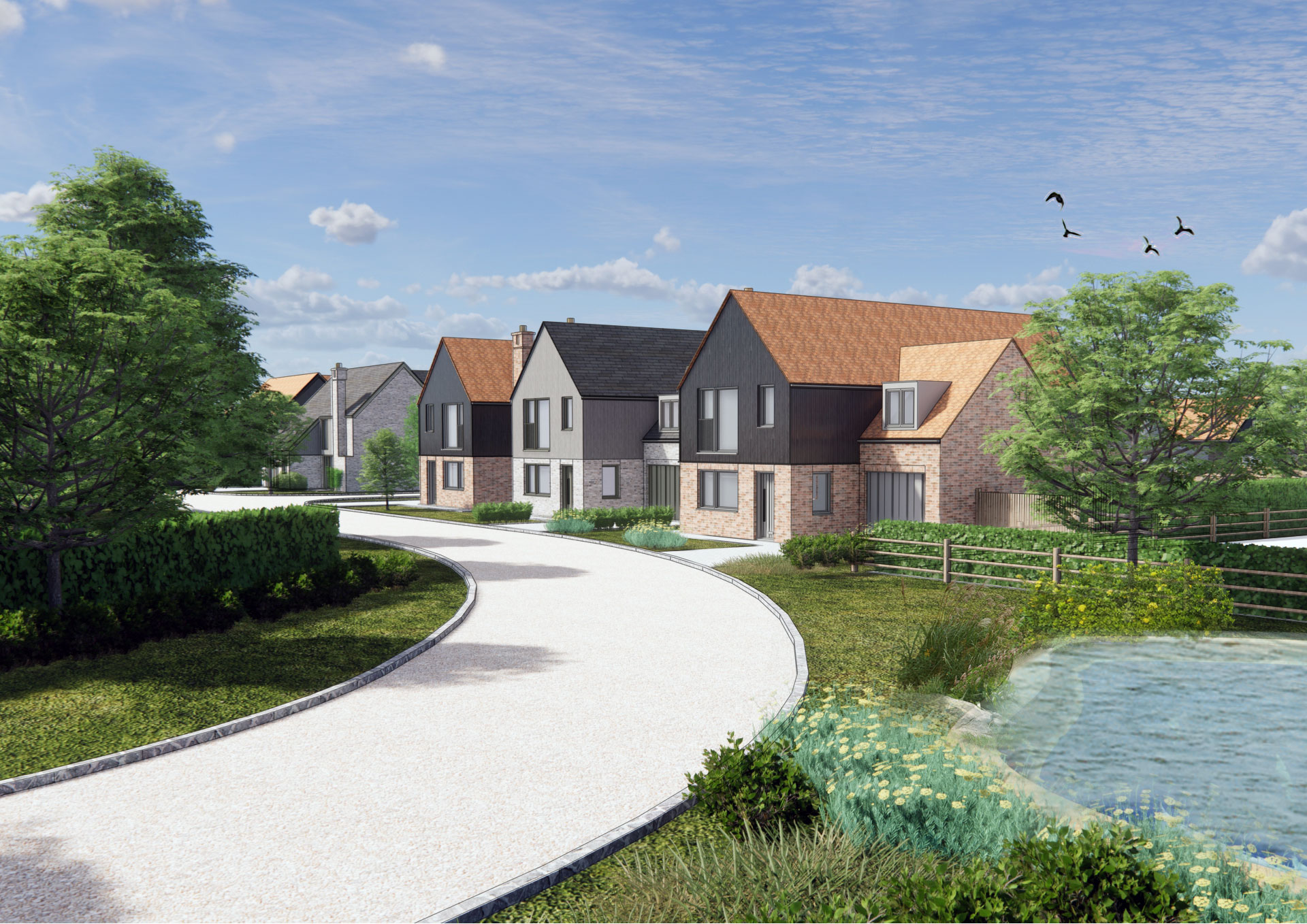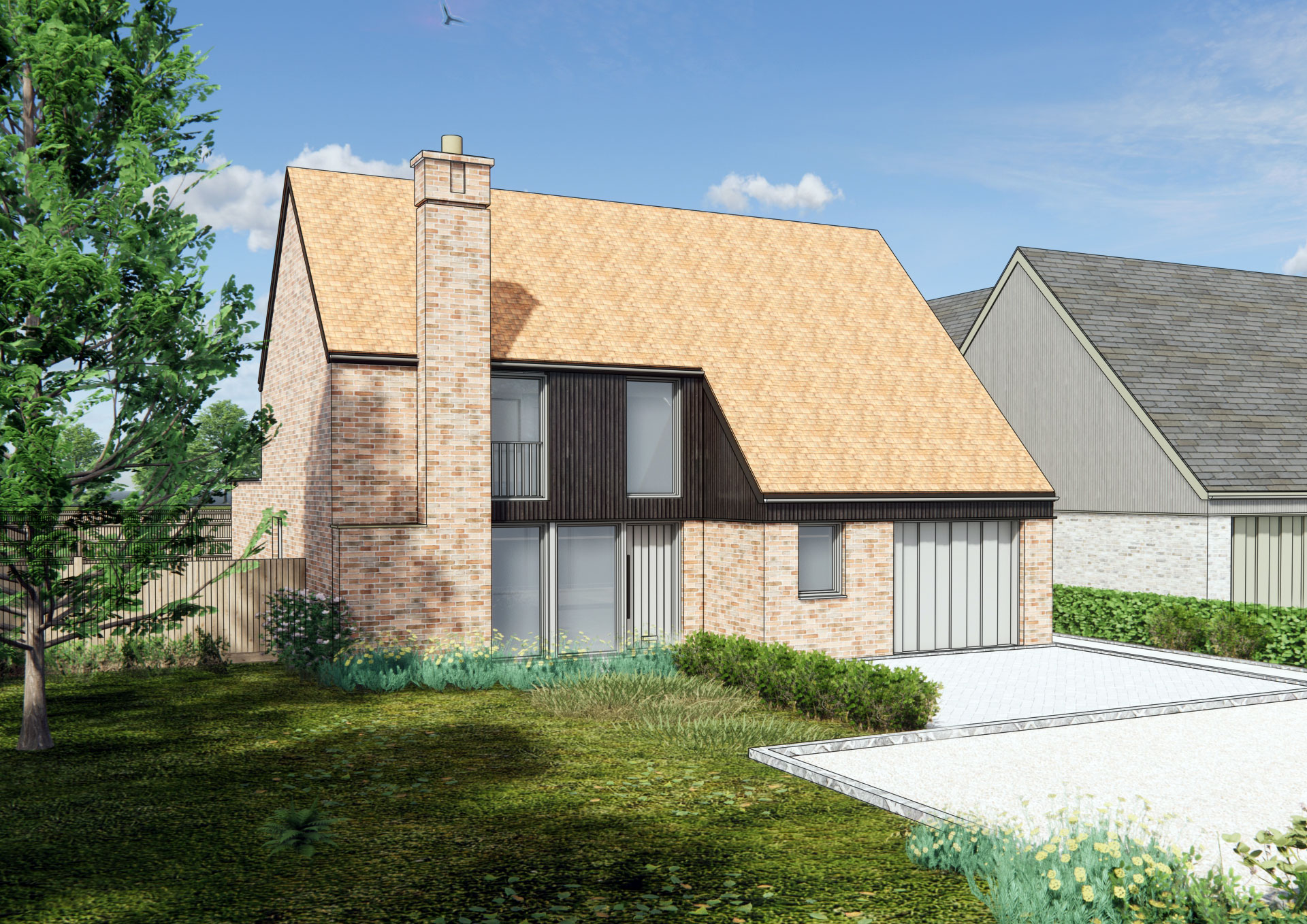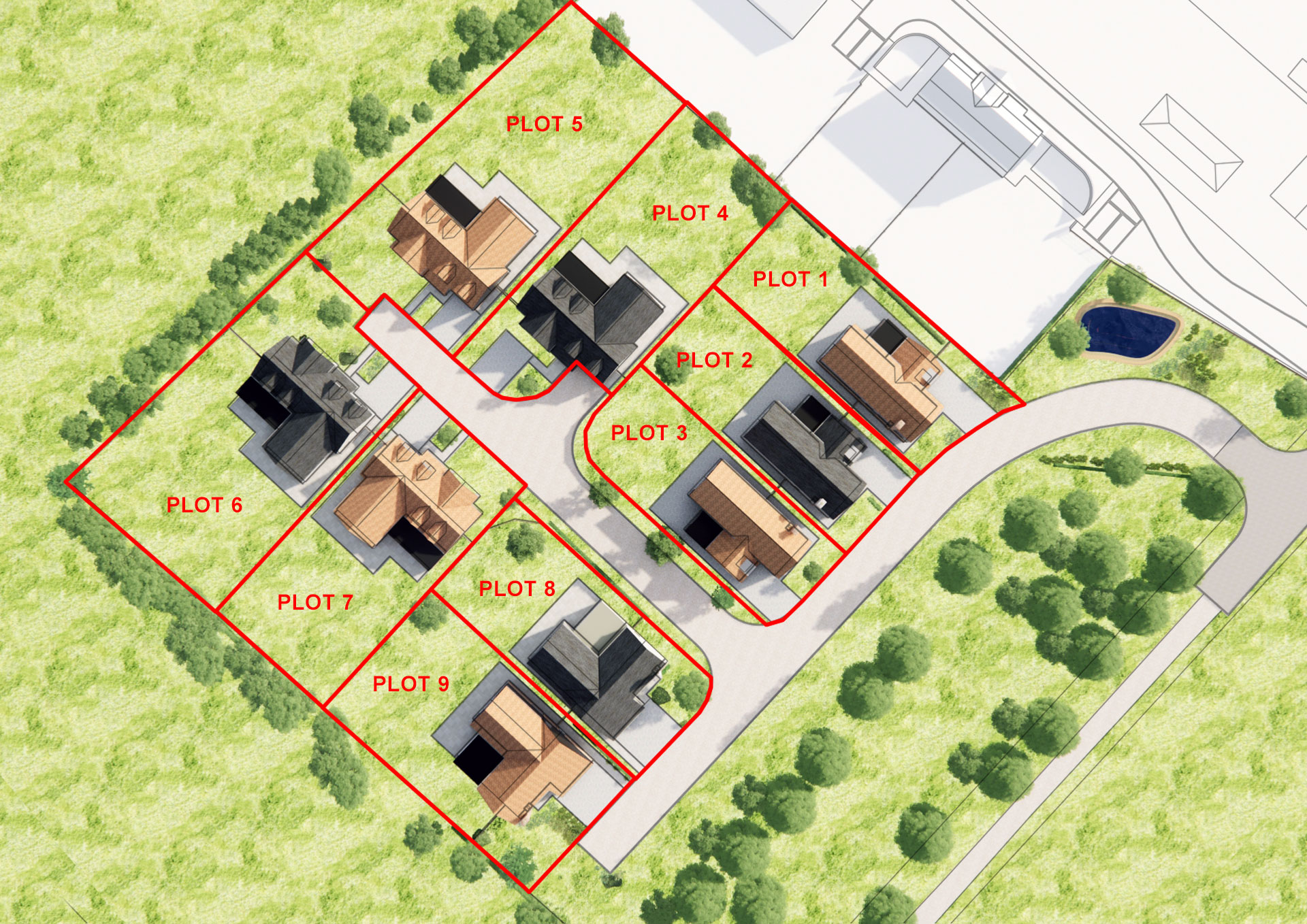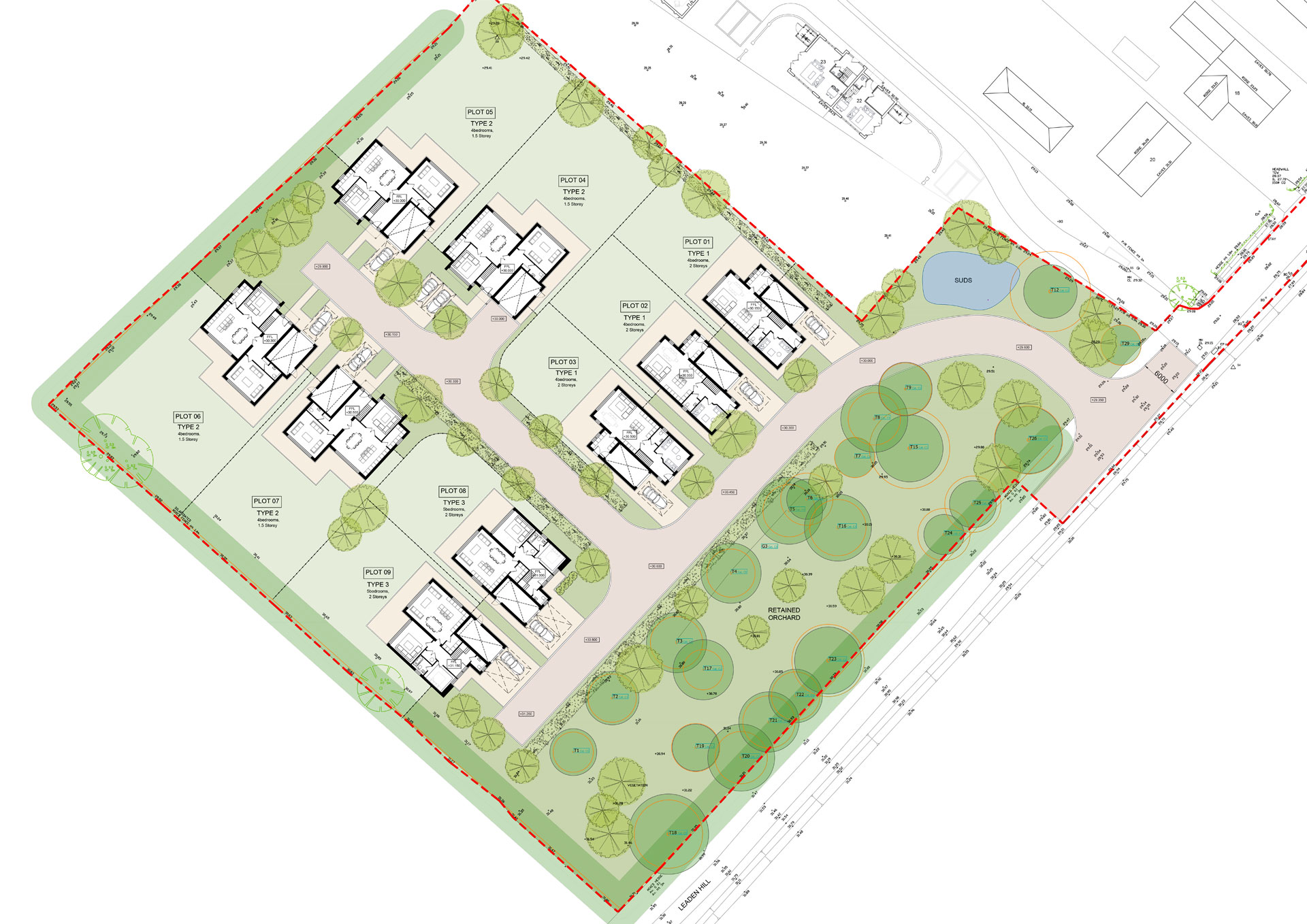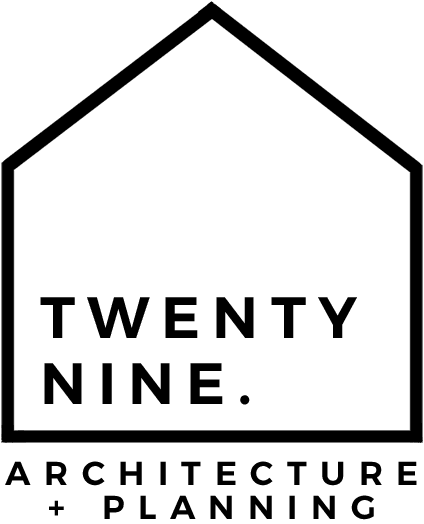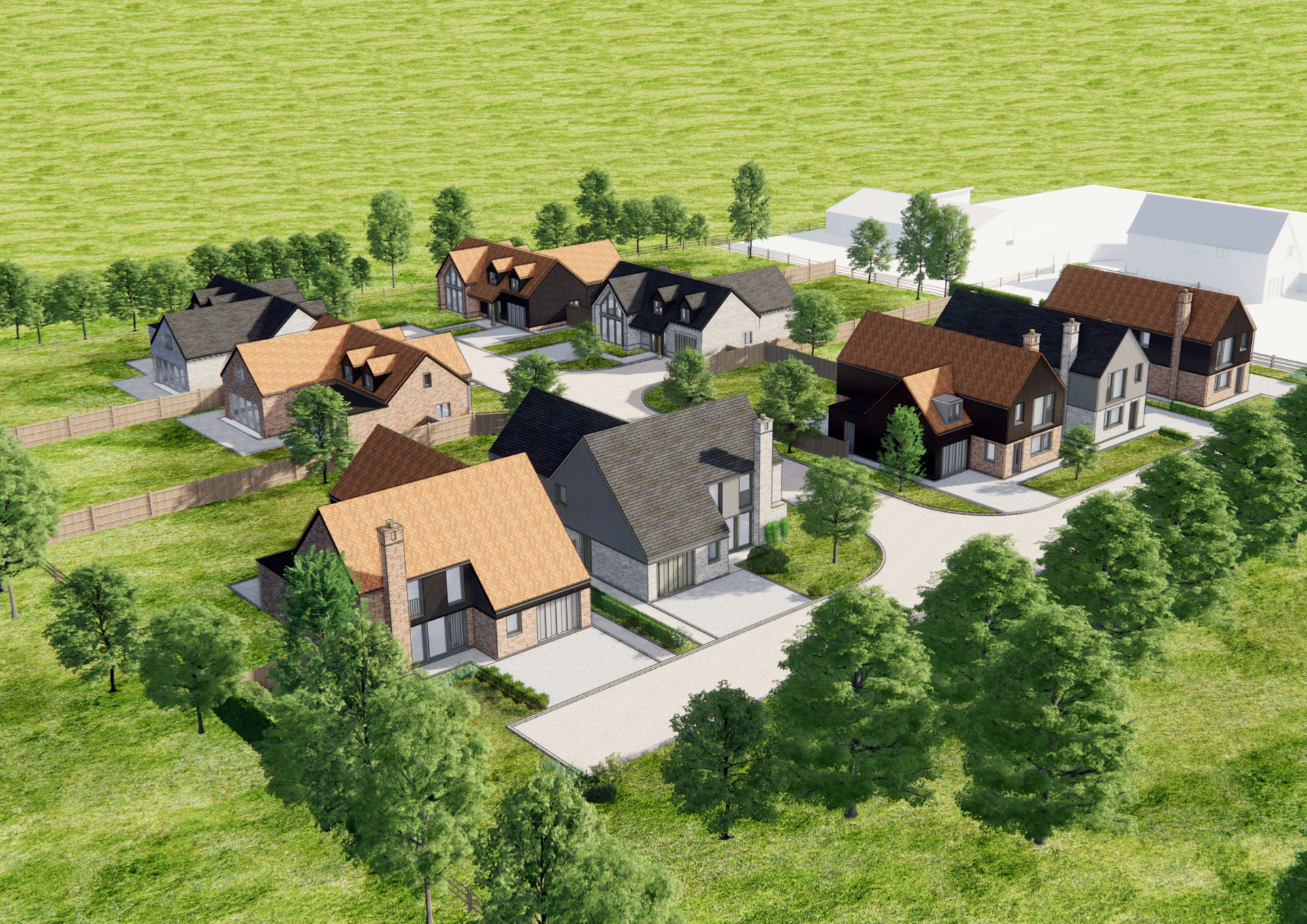
Projects
Orwell Self Build
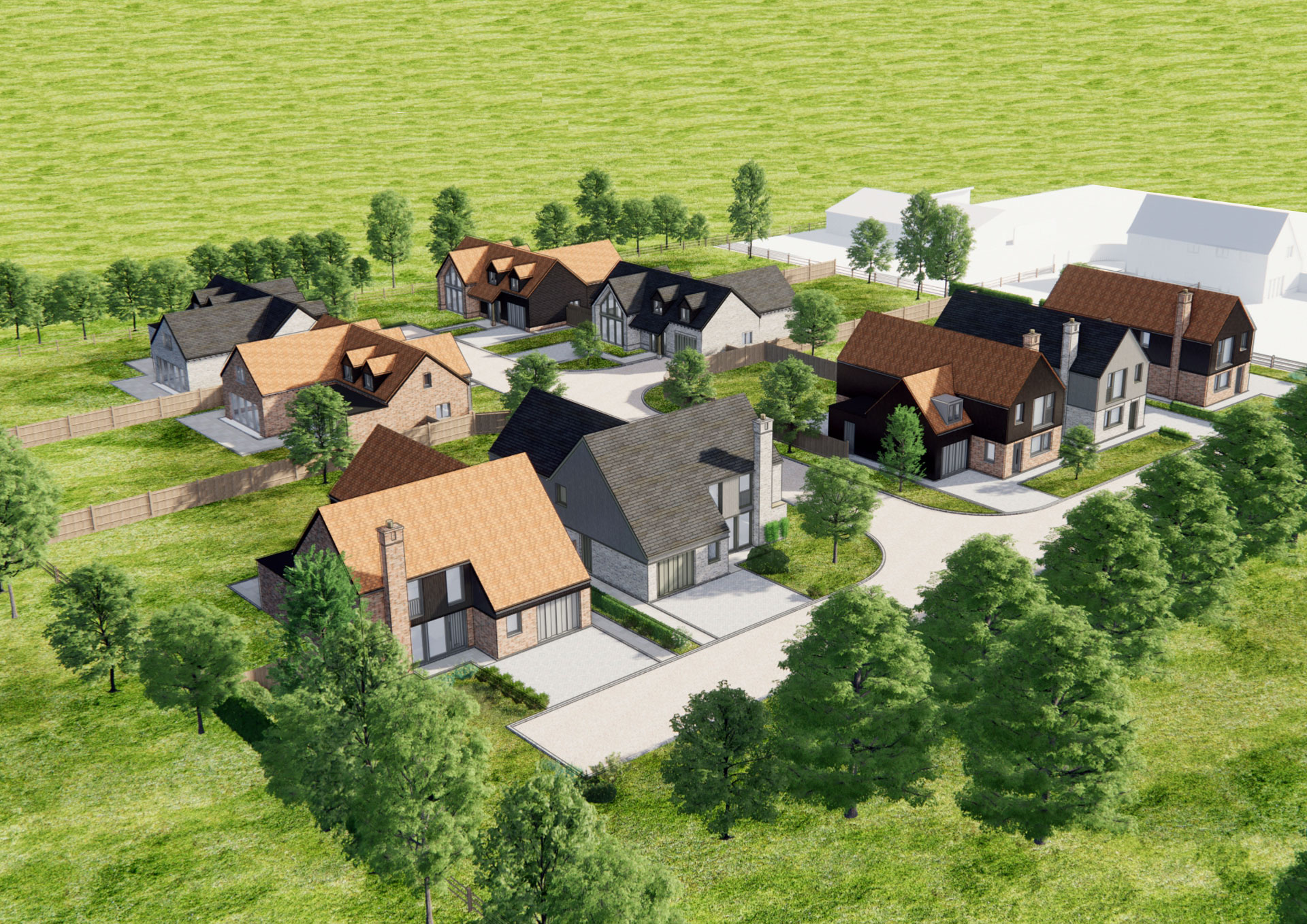
Orwell Self Build
Client: Developer
Location: Cambridgeshire
Sector: Residential
Status: Planning Approved
Located at the end of Leaden Hill, an unadopted road in the rural village of Orwell, the site sits approximately eight miles south-west of Cambridge, nestled between Harlton and Wimpole. Orwell is a predominantly residential village characterised by detached homes of varied design, scale, and form—typical of 1960s architecture.
The proposal seeks outline planning permission for the phased development of nine detached self/ custom-build homes. The scheme is designed to appeal to families wishing to build their own homes while maintaining harmony with the scale and character of surrounding properties.
Each self/custom-build home will adhere to clear design guidelines covering plot size, siting, and material palettes. These parameters ensure consistency in architectural quality while allowing for a diverse range of styles, from contemporary interpretations of local vernacular to more traditional or modern designs. The aim is to foster a distinctive yet cohesive architectural identity that reflects the character of Orwell and contributes positively to its rural setting.
This is an outline planning application, with vehicular access from Leaden Hill included at this stage. The internal infrastructure, comprising the access road, landscaping, and site frontage, will form the first phase of the project and be detailed in a future Reserved Matters application. Subsequent phases will cover individual dwelling plots, allowing for bespoke design within defined design parameters. Each plot will be subject to its own Reserved Matters application, giving future homeowners the flexibility to create homes that reflect their needs and preferences.
