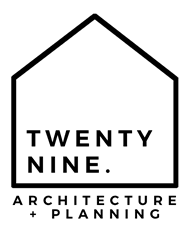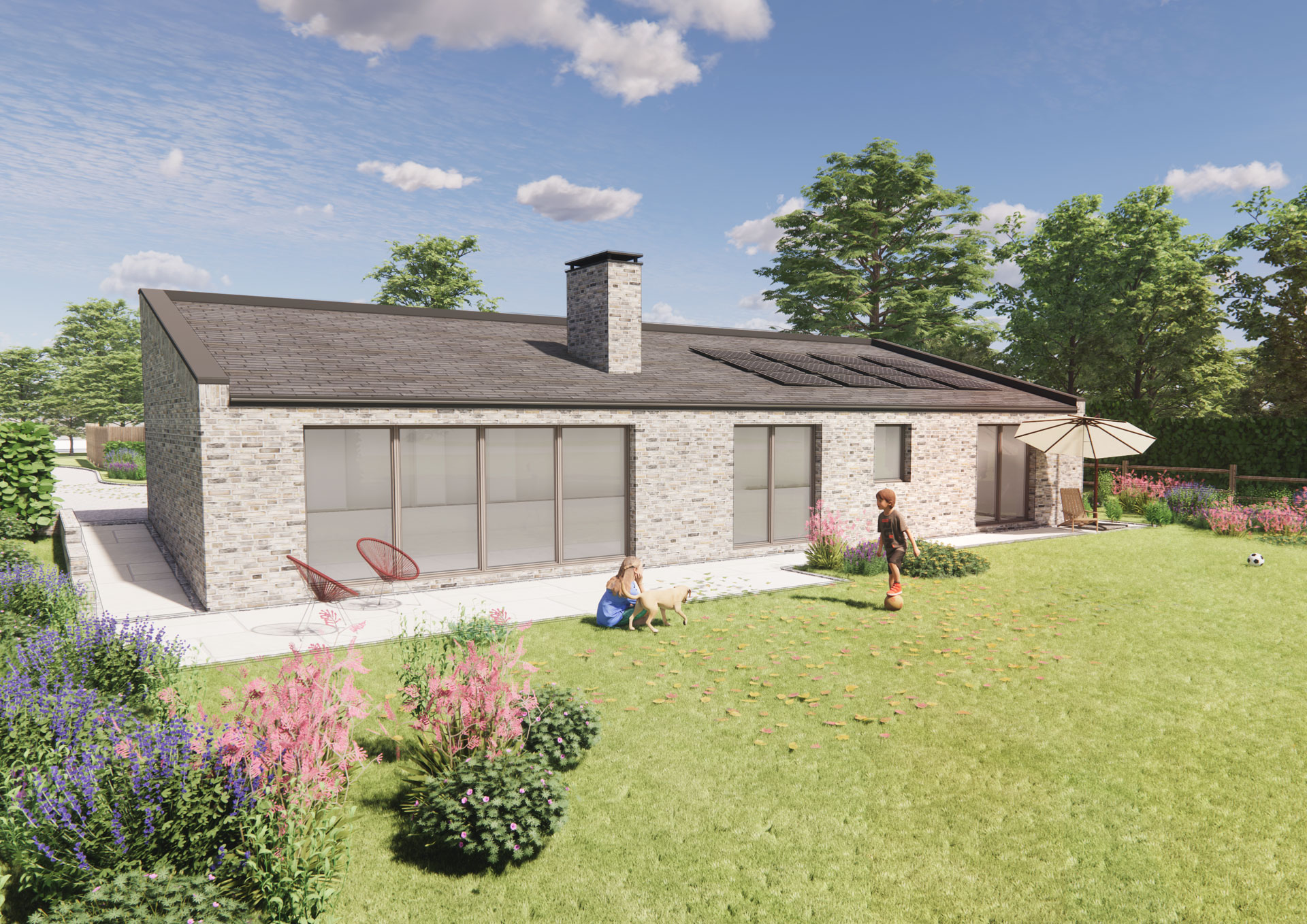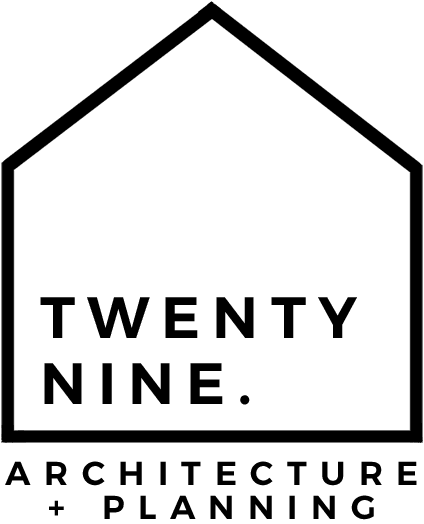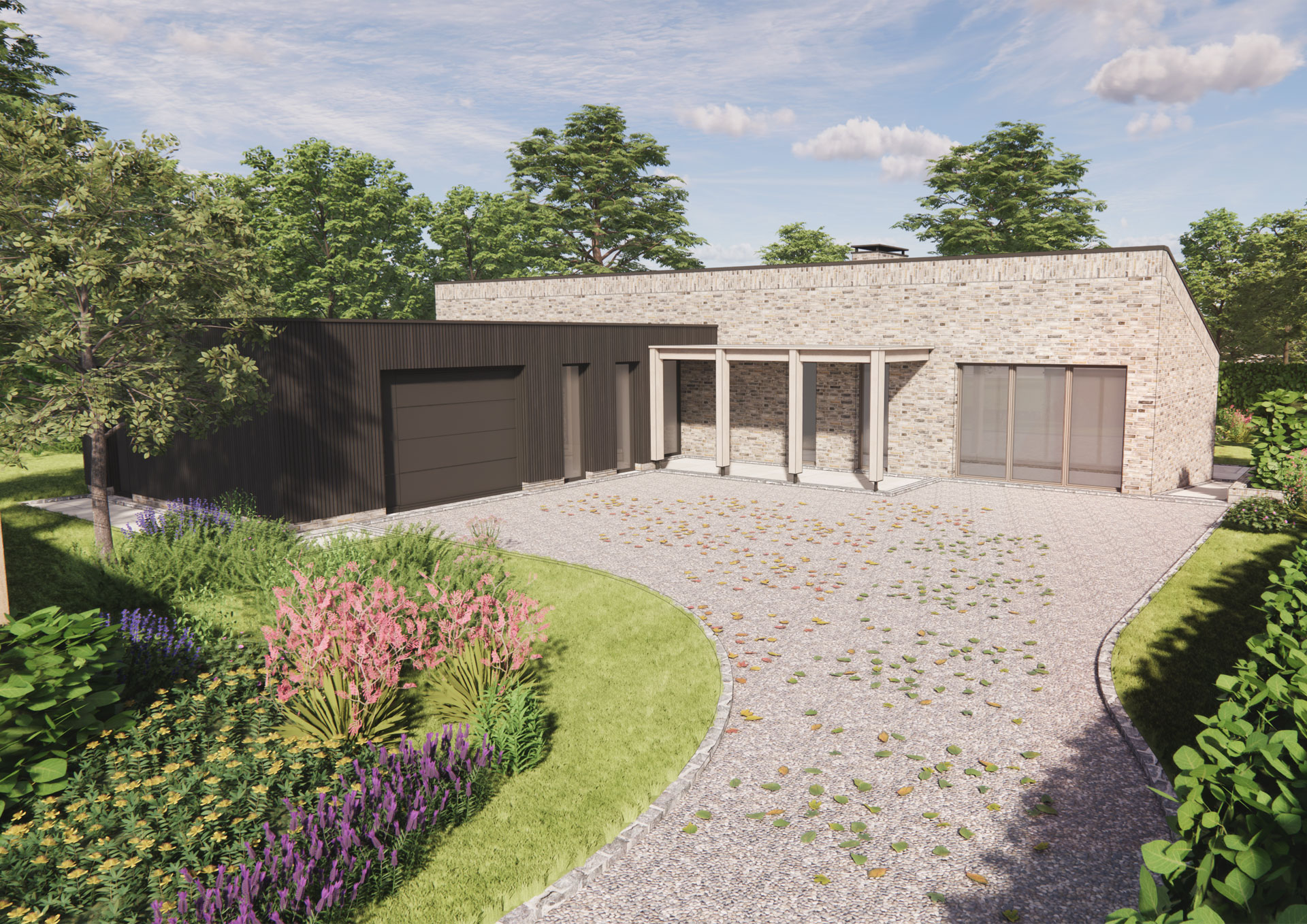
Projects
North Brook End, Steeple Morden
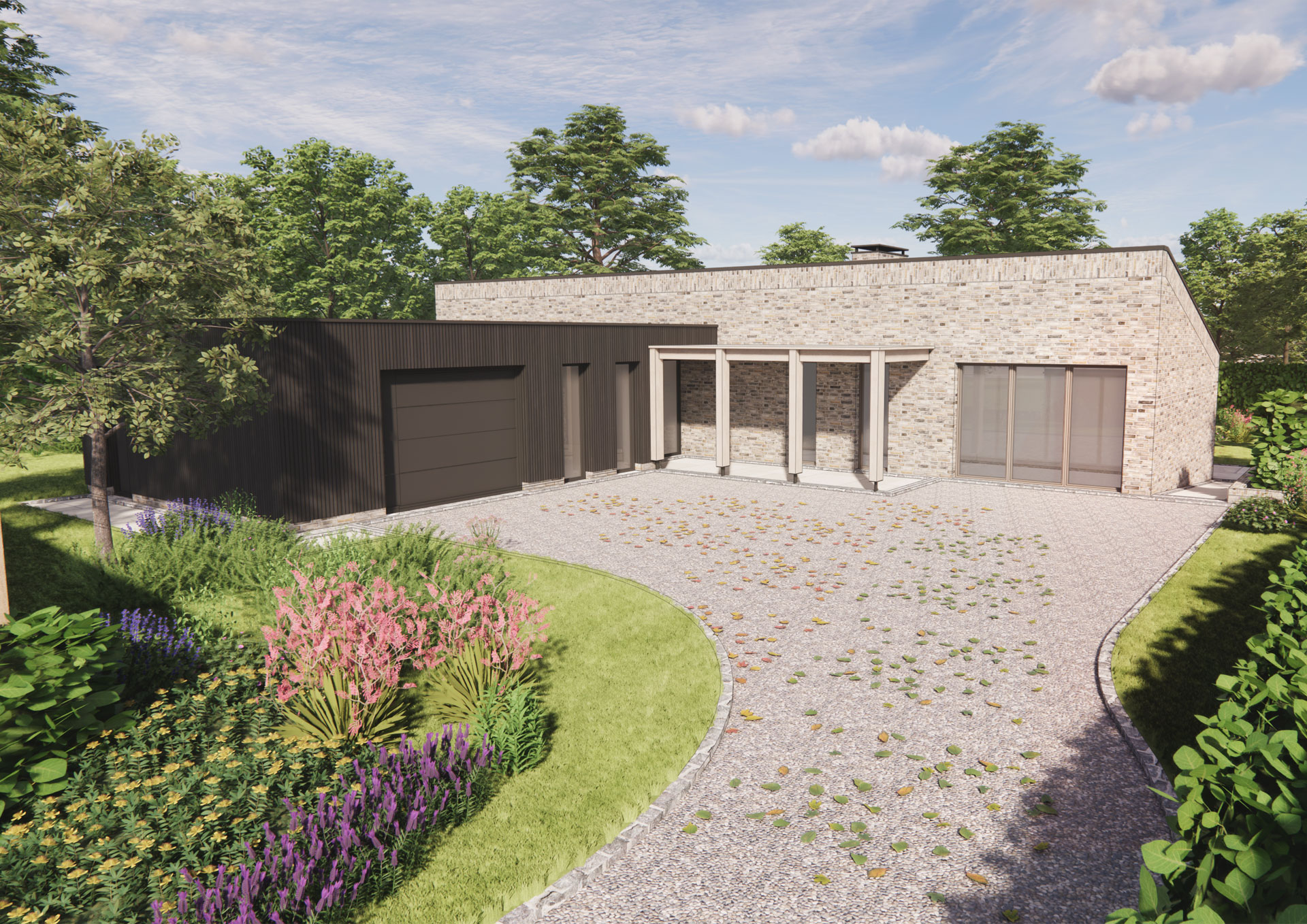
North Brook End, Steeple Morden
Client: Developer
Location: Cambridgeshire
Sector: Residential
Status: Construction
We were commissioned by a local developer to obtain planning for the erection of a new detached house in a countryside location and outside the developerment framework. Twenty-Nine Architecture successfully obtained planning approval for the contemporary detached three bedroom dwellingalong with new access and parking from the highway.
Our extensive understanding of the local and national planning policy allowed us to quickly assess the site’s potential for our client who purchased the site unconditionally.The design and layout of the development was key to ensure no impact onto the neighbouring dwellings and amenity areas as well as a number of protected trees and the countryside location. As part of the design ethos, we sought to design a scheme that provided visual interest but also reflected the character of the area whilst ensuring the house met the local needs.
The development is designed to ensure that they sit within the established scale of the locality being single storey in height. The scheme will provide an architectural enhancement to the area with the use of quality materials such as natural slate, buff bricks and cladding. Light filled interiors have been created through large window openings and bi-fold doors to the main living/dining and kitchen area.
