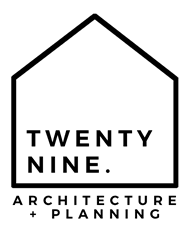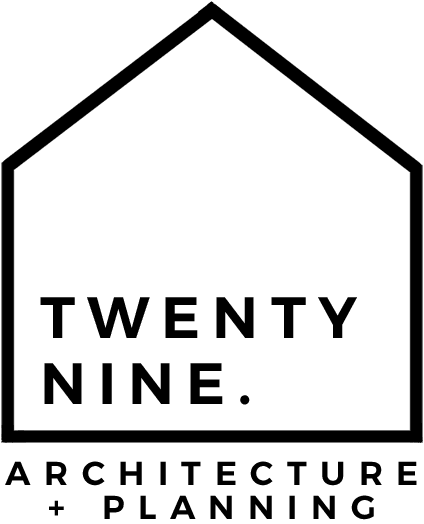
Projects
Blacksmith's Lane, Royston

Blacksmith's Lane, Royston
Client: Developer
Location: Royston
Sector: Residential
Status: Planning Submitted
Situated on the northwestern edge of Reed, this site offers a prime location with convenient access to the village center and local amenities, as well as nearby public transport links, enhancing its sustainability. Located to the west of the conservation area, the site lies along the main road from the A10, making it a prominent feature within the village landscape.
Within the defined settlement boundary of Reed and allocated under Policy RD1 of the North Hertfordshire Local Plan, the site is surrounded by residential properties to the south and east, the A10 to the west, and open countryside to the north. South of the site, properties are primarily semi-detached, situated on long, narrow plots, while to the east, there are mainly single-story, semi-detached, and terraced homes. Although outside the conservation area, the site is close to The Woolpack, a Grade II listed timber-frame house, whose views toward the site are partially obscured.
The development includes constructing 24 new homes—detached, semi-detached, terraced units, and bungalows—to reflect the architectural diversity of Reed. Additionally, three new vehicular access points will be created, along with an improved landscape buffer and an extension to the public footpath.
The layout and placement of the new dwellings are carefully considered to harmonize with the scale, massing, and form of neighbouring structures. Varying building heights help reduce visual impact, maintaining a subtle presence within the village streetscape.
The design adheres to principles typical of high-quality developments, creating a strong frontage with thoughtfully arranged housing types. In specific areas, higher densities with terraced housing help establish a sense of enclosure, while strategically positioned double-fronted homes enhance the streetscape. Drawing from the local architectural character without direct imitation, the design references local fenestration styles, porch features, and uses a palette of complementary materials.
The elevations incorporate vernacular elements such as traditional lean-tos, pitched roof canopies, and fenestration patterns. Key buildings are accented with chimneys, and a variety of materials—including different brick tones, render, and slate or clay-coloured roofing—adds visual interest and reflects the village’s aesthetic. This blend of traditional and contemporary influences results in a development that feels authentically connected to Reed while catering to modern needs.




