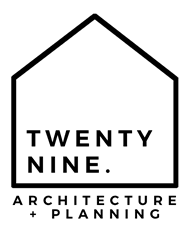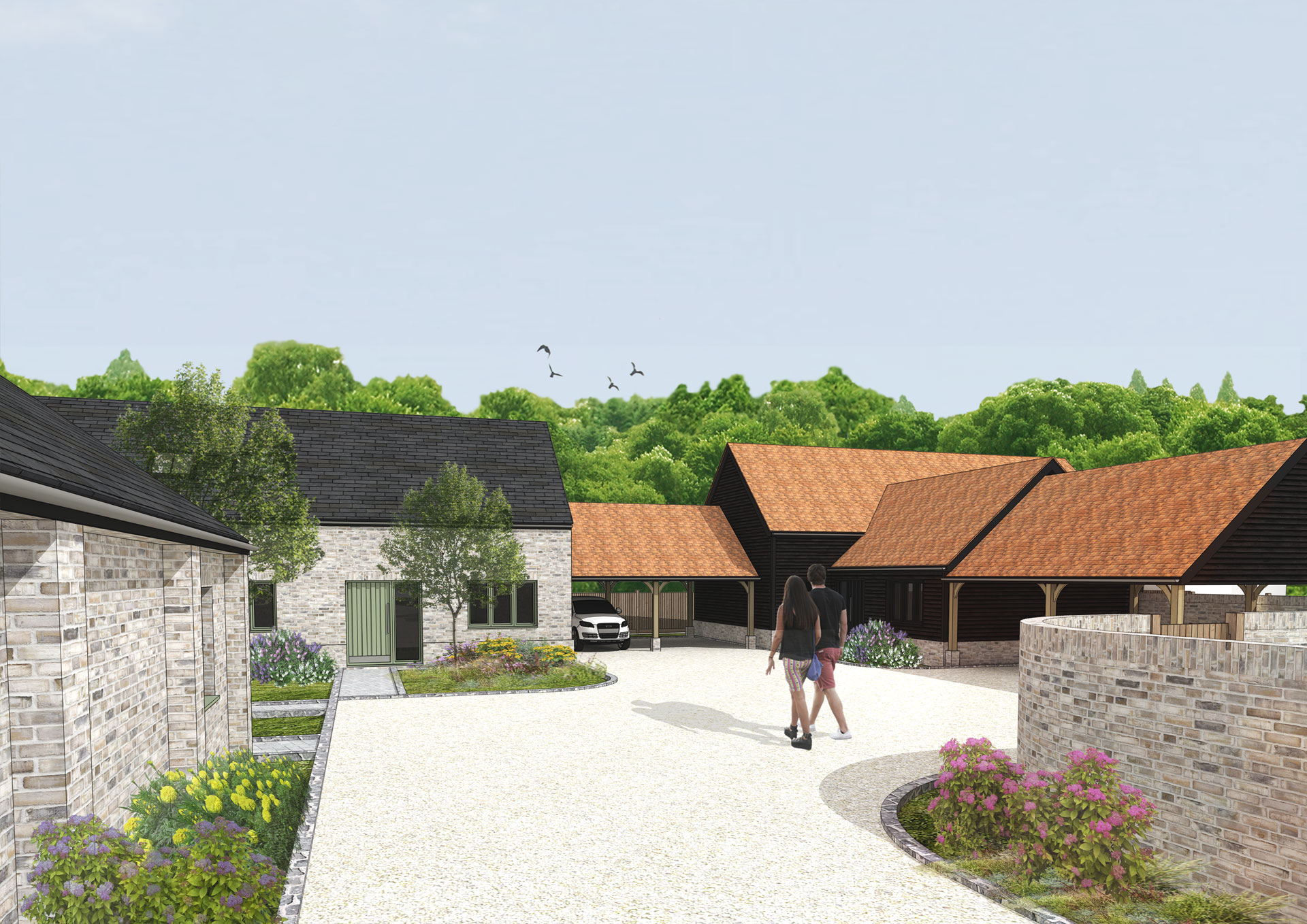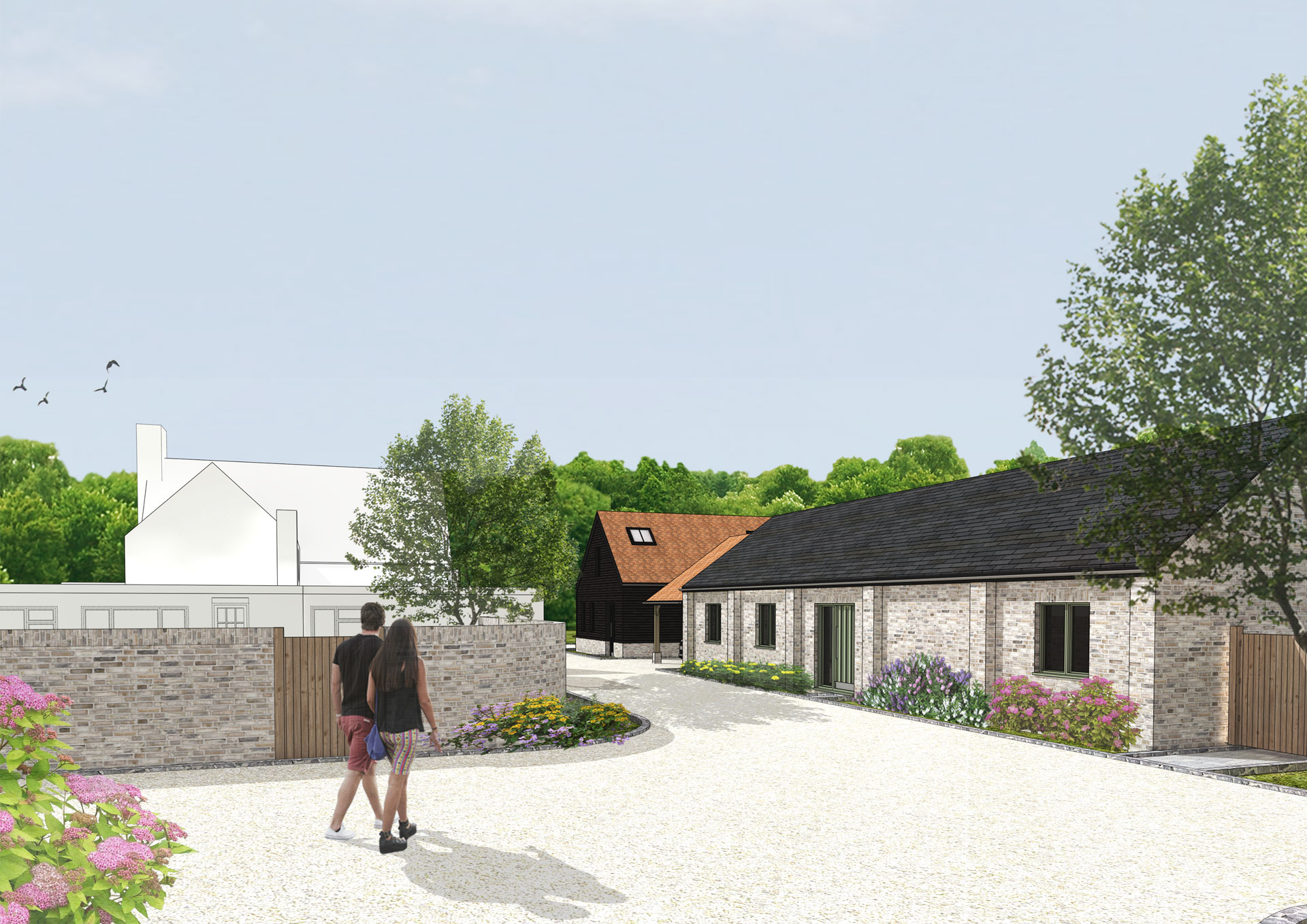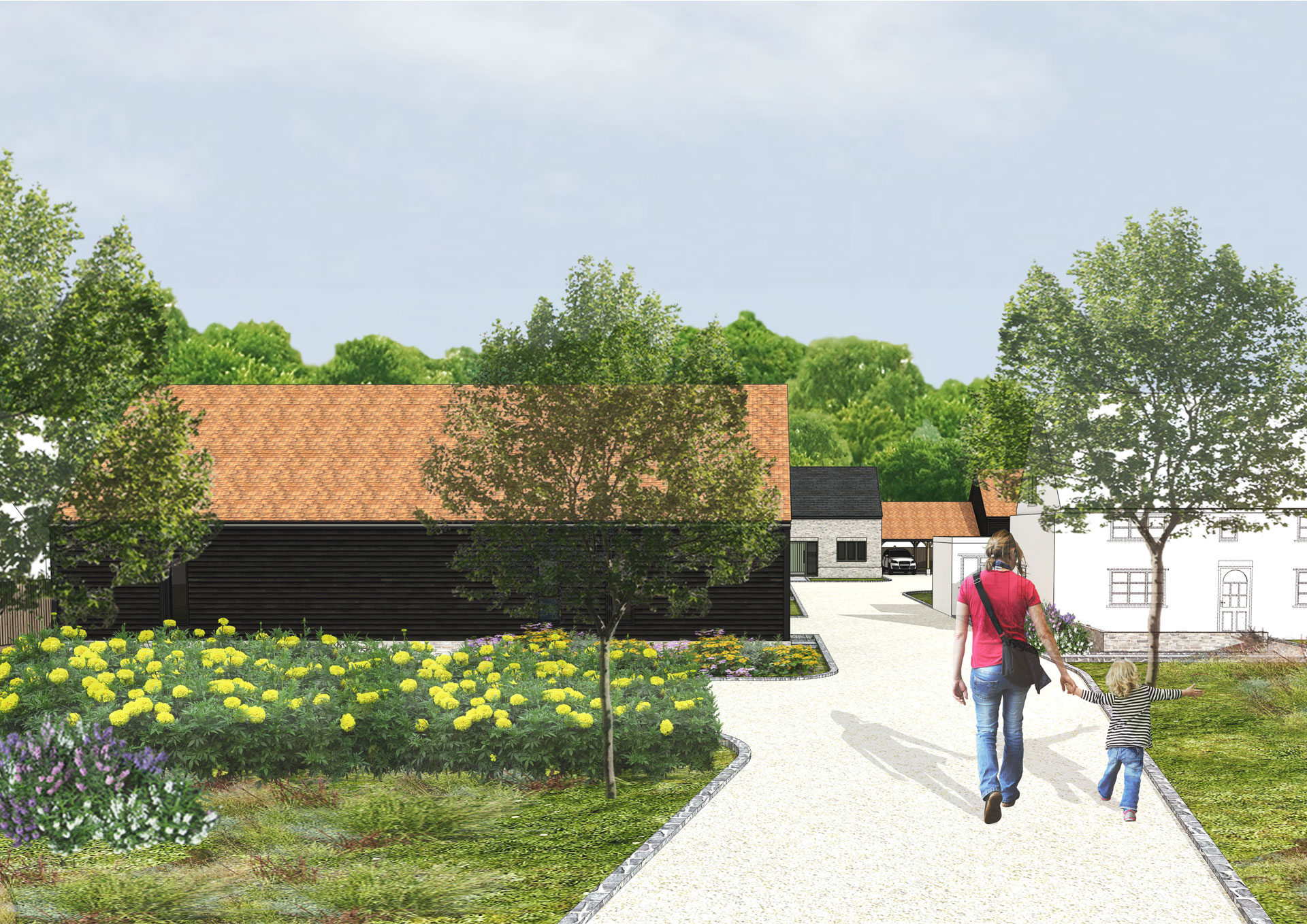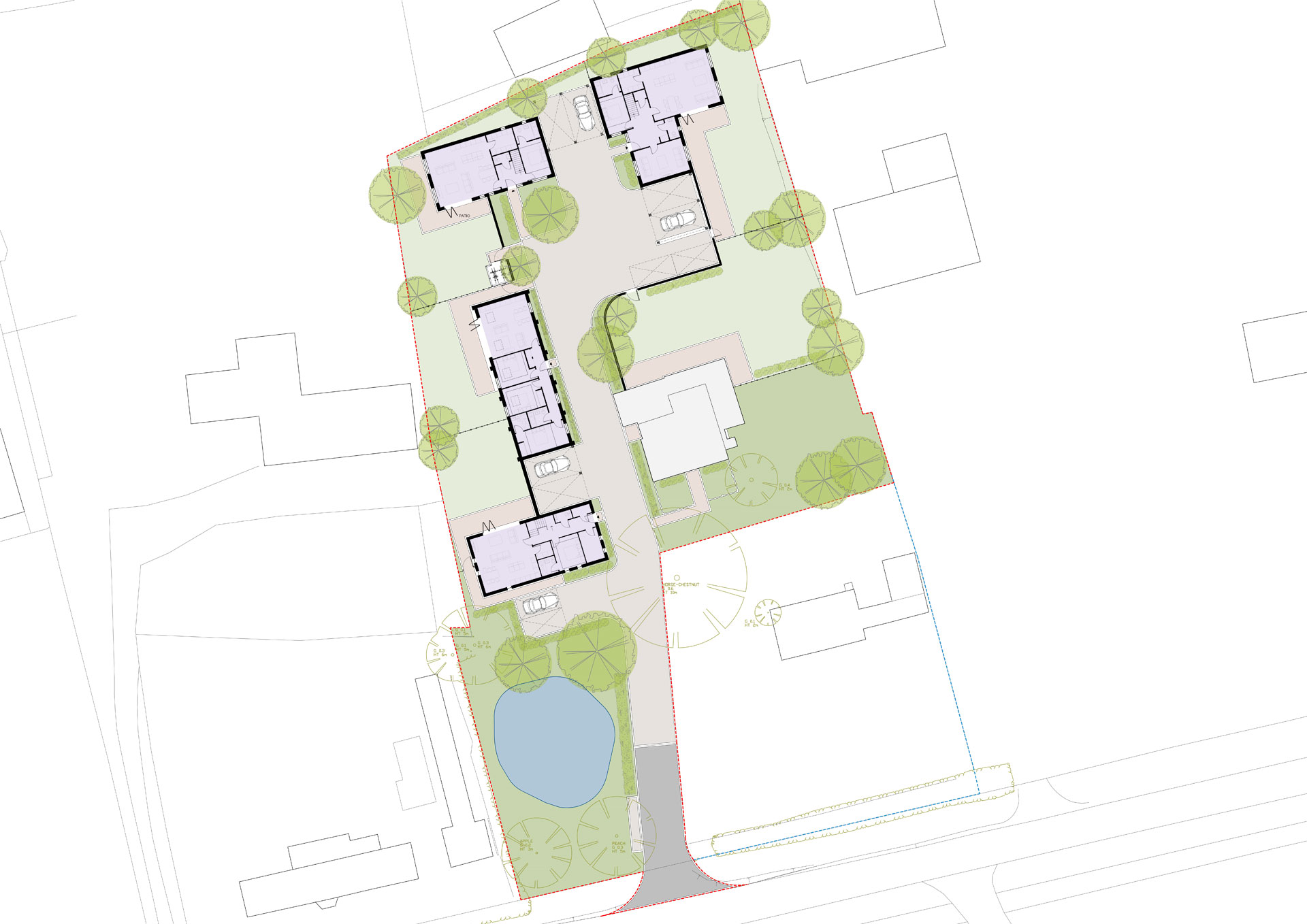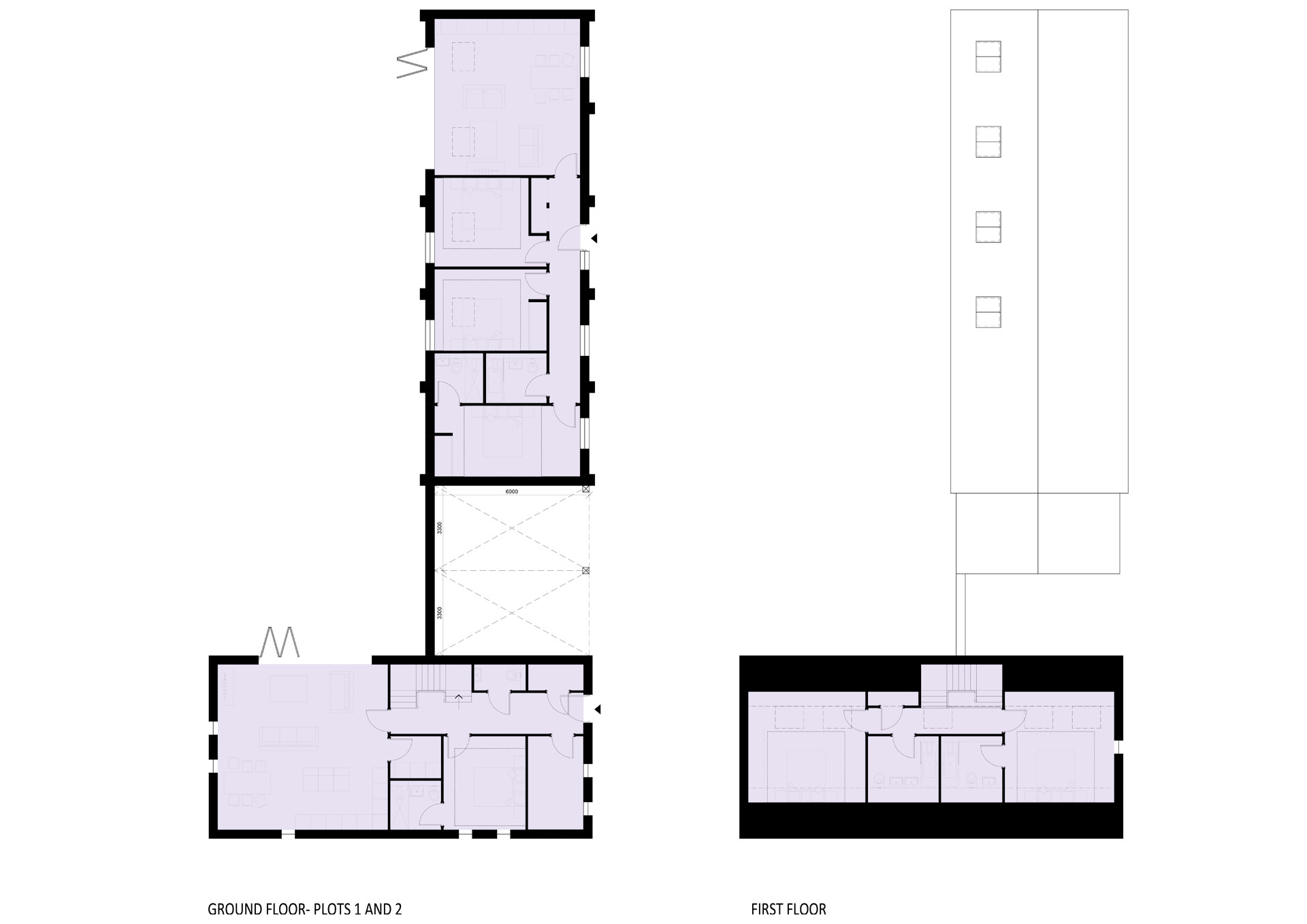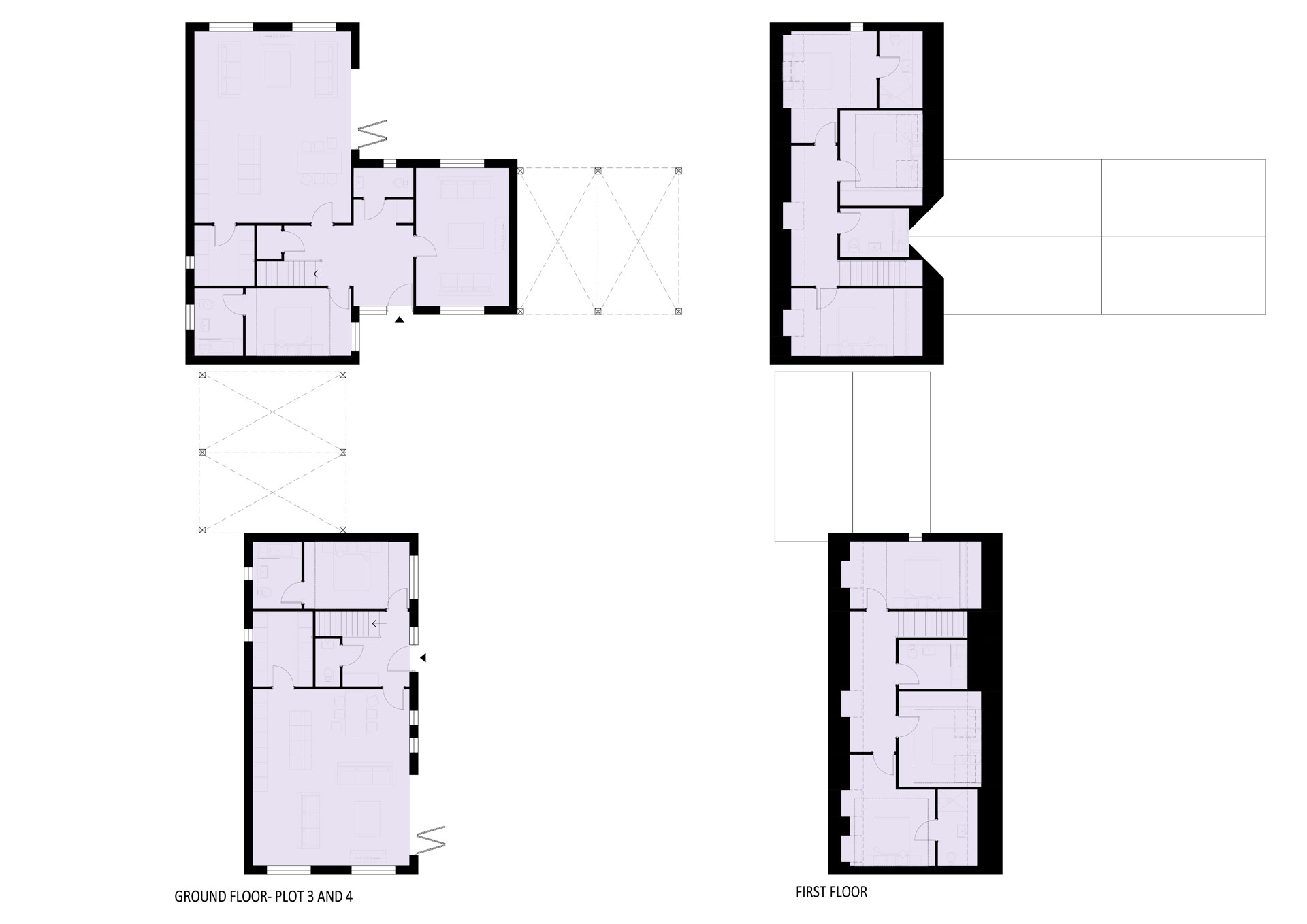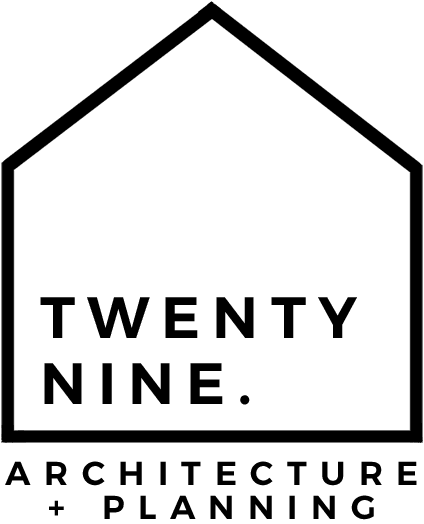
Projects
Valley Farm, Guilden Morden

Valley Farm, Guilden Morden
Year: 2024
Client: Developer
Location: Cambridgeshire
Sector: Residential
Status: Planning Approved
Client: Developer
Location: Cambridgeshire
Sector: Residential
Status: Planning Approved
The project entails the demolition of existing structures, making way for the construction of four independent open-market houses. The comprehensive plan includes the incorporation of essential infrastructure such as waste disposal facilities, bicycle storage, accessibility enhancements, and landscaping improvements. Additionally, provisions for parking, services, and other vital amenities are integrated. Significantly, the scheme prioritizes the conservation of the existing Listed Building, aiming to enhance its environs with thoughtful and harmonious designs.
Central to the design process is a conscientious consideration of heritage assets and their interaction with the proposed construction. This has led to the meticulous crafting of building aesthetics that seamlessly blend with the surrounding character and agricultural farmsteads of the era. The design encompasses a thoughtful interplay of form, materials, and massing, with an asymmetric yet balanced arrangement of wall and window elements, solid and void spaces, adhering to essentially traditional architectural forms. The material palette, including gault brick with intricate detailing, timber cladding, and slate or plain-tiled roofs, ensures a natural and sympathetic integration within the local environment.
The appearance of the houses reflects design decisions regarding layout, scale, and landscape. Dwellings are strategically arranged to align with site constraints, minimizing impacts on neighboring residences, the countryside, and adjacent heritage assets. Special emphasis is placed on configuring and articulating straightforward forms to create a development that fosters biodiversity.
The proposal is bifurcated into two main components. The first comprises detached structures near the heritage asset, characterized by simple timber-clad designs with window openings reminiscent of the original purpose of the buildings. The ridge and eaves height harmonize with the existing structure, ensuring the new dwellings complement rather than compete with the heritage asset. The second component involves Plots 2-4, arranged in a courtyard layout, carefully designed to emulate the appearance of an informal rural development, preserving the non-urban character of the area.
Central to the design process is a conscientious consideration of heritage assets and their interaction with the proposed construction. This has led to the meticulous crafting of building aesthetics that seamlessly blend with the surrounding character and agricultural farmsteads of the era. The design encompasses a thoughtful interplay of form, materials, and massing, with an asymmetric yet balanced arrangement of wall and window elements, solid and void spaces, adhering to essentially traditional architectural forms. The material palette, including gault brick with intricate detailing, timber cladding, and slate or plain-tiled roofs, ensures a natural and sympathetic integration within the local environment.
The appearance of the houses reflects design decisions regarding layout, scale, and landscape. Dwellings are strategically arranged to align with site constraints, minimizing impacts on neighboring residences, the countryside, and adjacent heritage assets. Special emphasis is placed on configuring and articulating straightforward forms to create a development that fosters biodiversity.
The proposal is bifurcated into two main components. The first comprises detached structures near the heritage asset, characterized by simple timber-clad designs with window openings reminiscent of the original purpose of the buildings. The ridge and eaves height harmonize with the existing structure, ensuring the new dwellings complement rather than compete with the heritage asset. The second component involves Plots 2-4, arranged in a courtyard layout, carefully designed to emulate the appearance of an informal rural development, preserving the non-urban character of the area.
