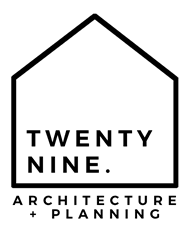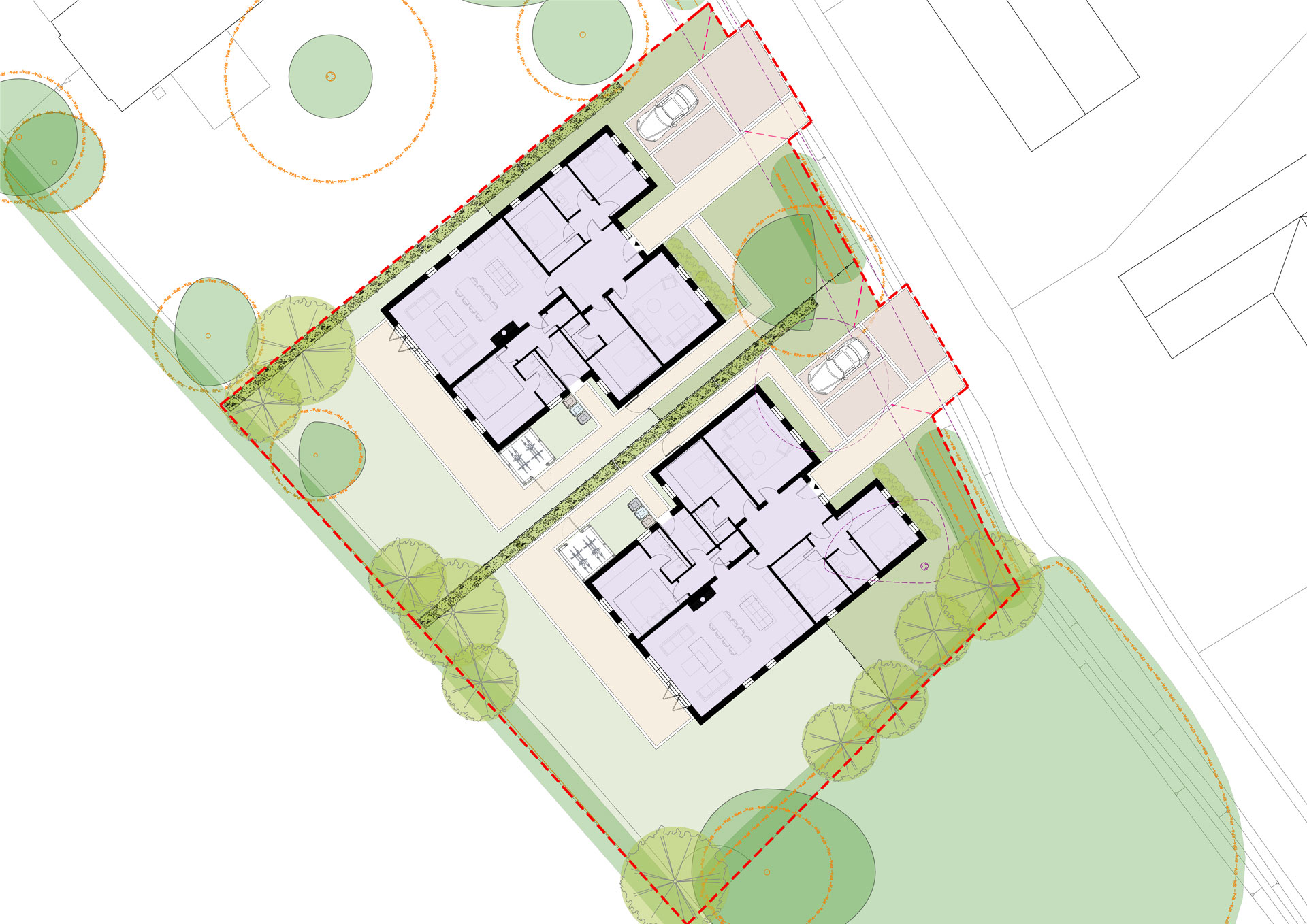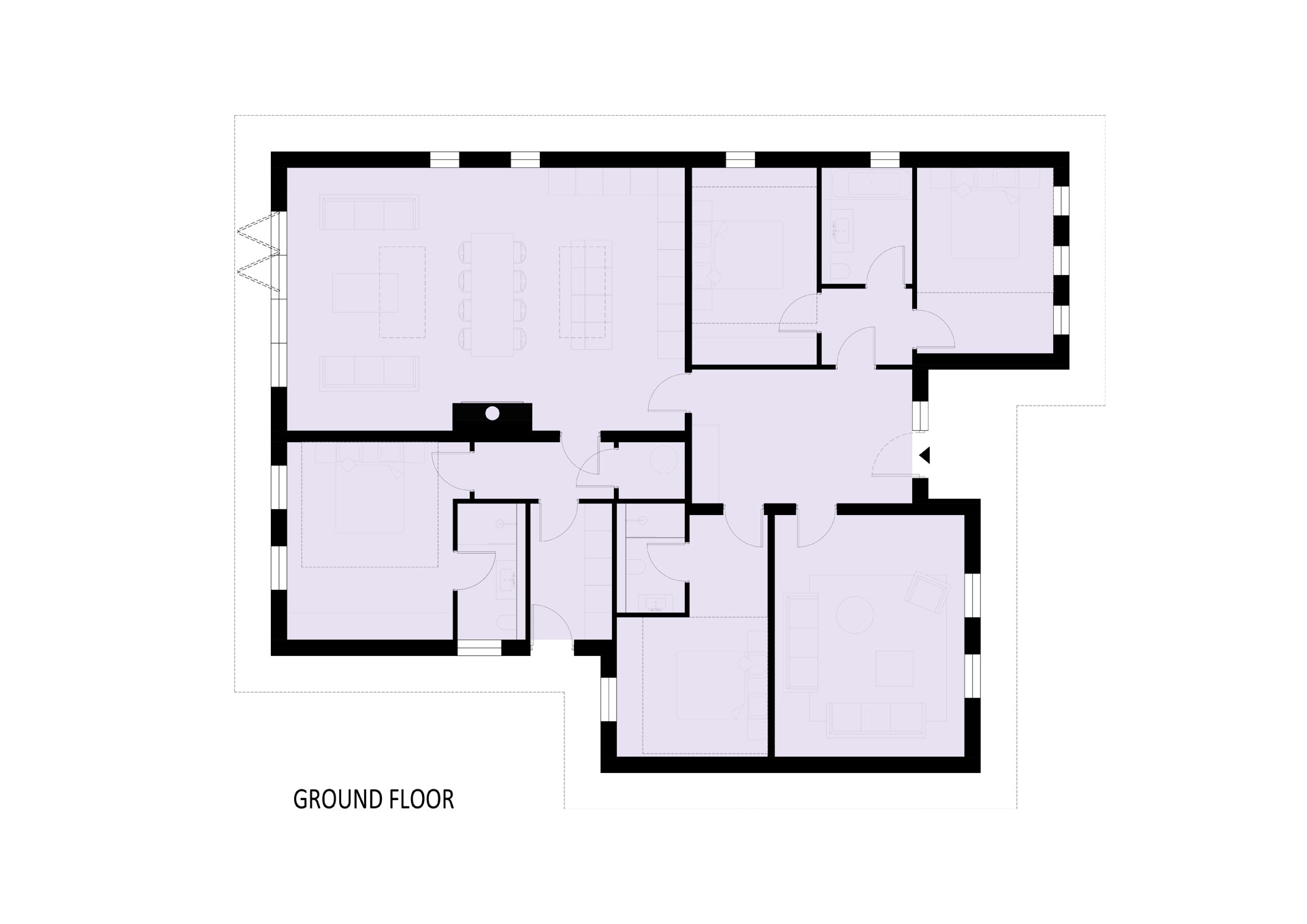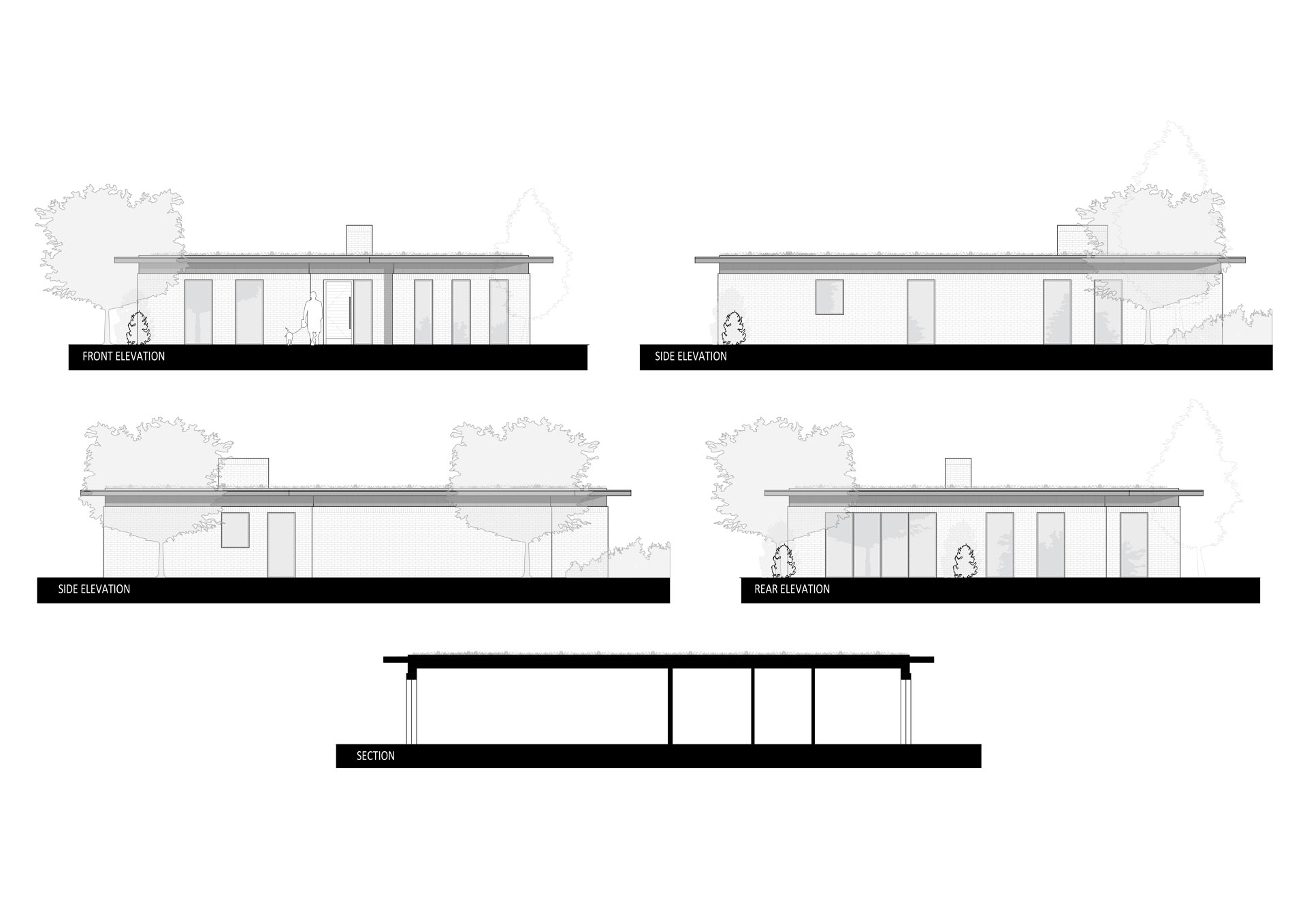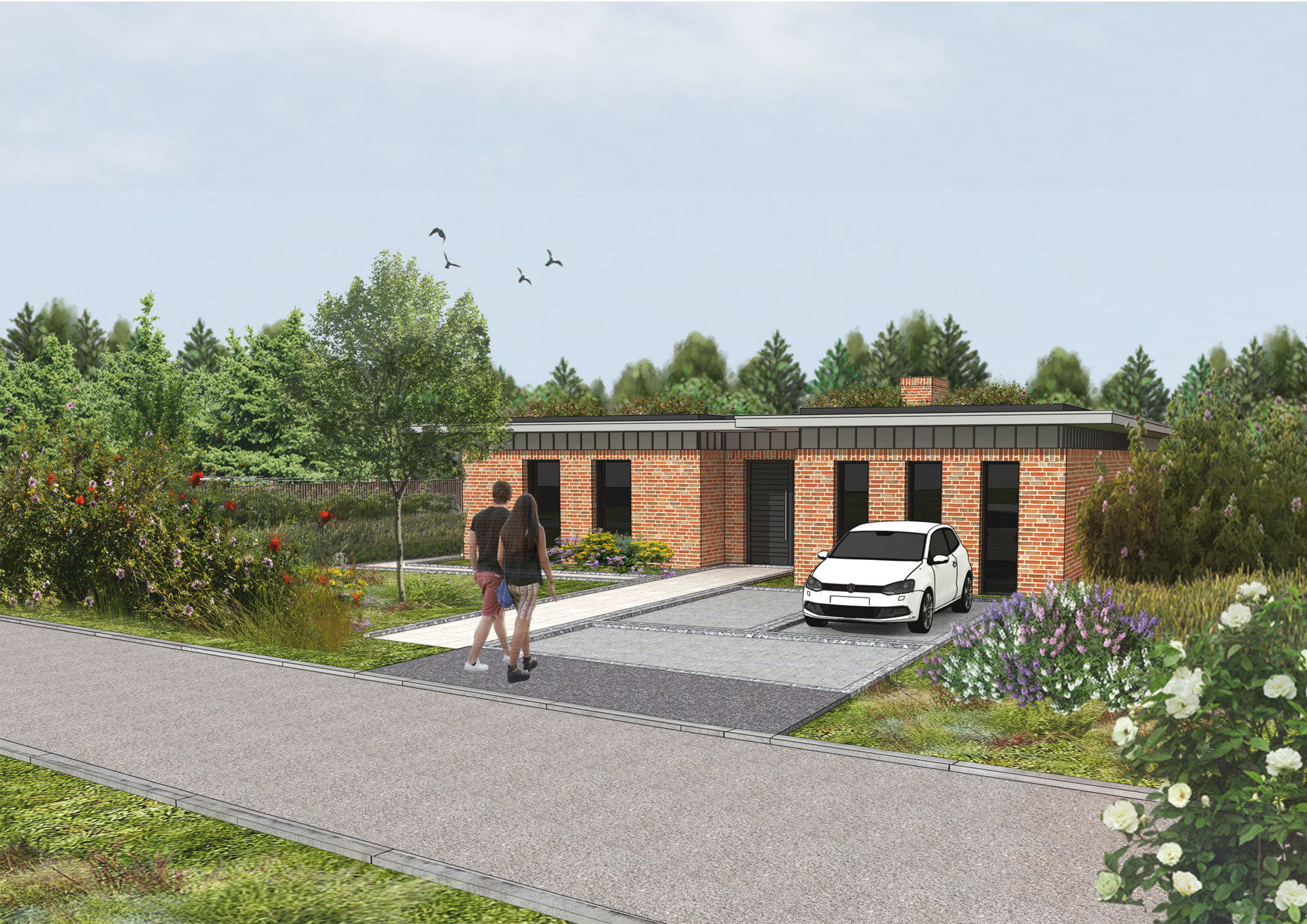
Projects
Leetes Lane, Little Eversden
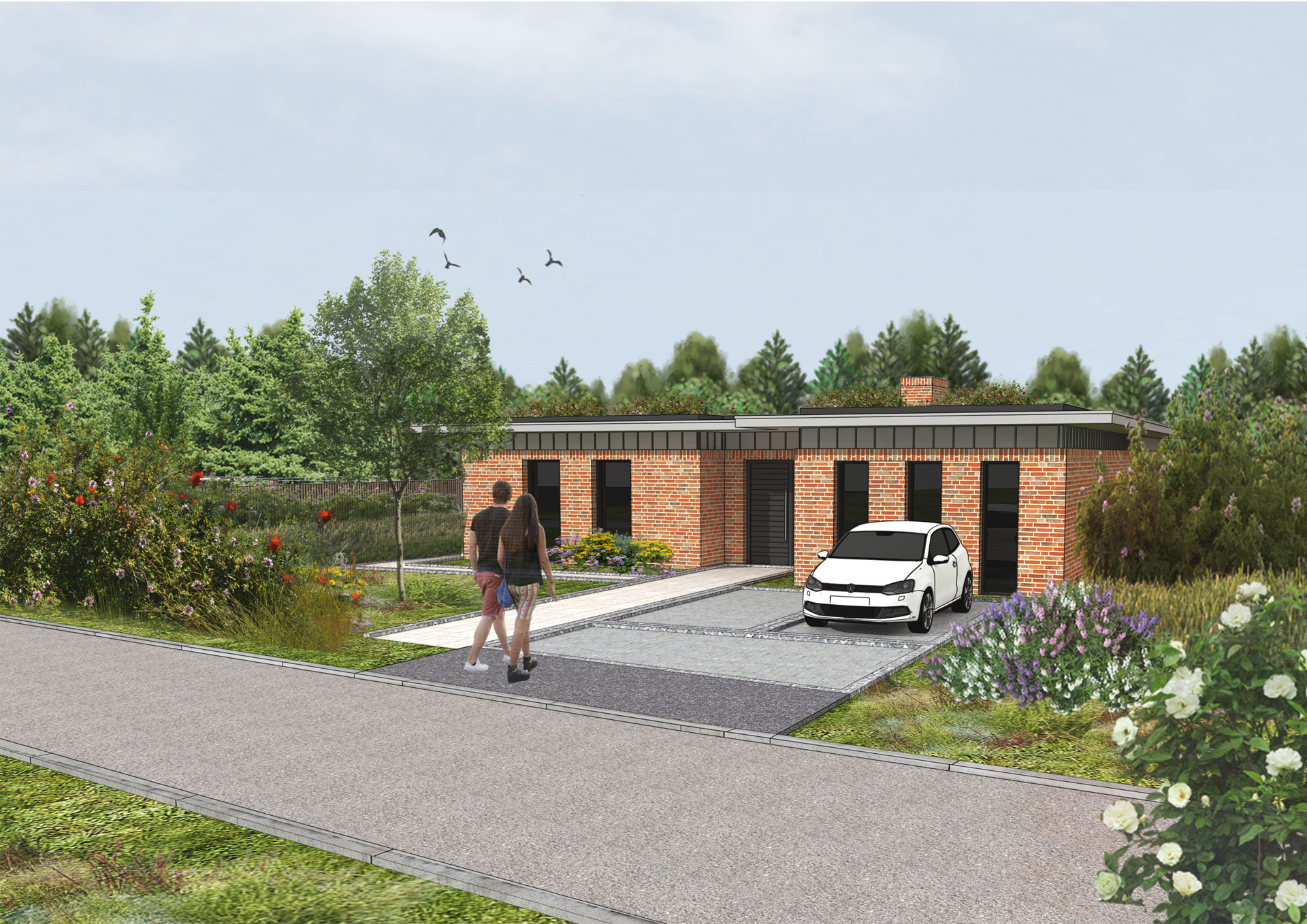
Leetes Lane, Little Eversden
Client: Private
Location: Cambridgeshire
Sector: Residential
Status: Construction
Twenty-Nine Architecture was commissioned by the proprietors of 17 Leetes Lane to undertake the redevelopment of the garden area adjacent to their existing residence. The client's explicit directive was to create homes that cater not only to older inhabitants but also to individuals of all age groups, ensuring the adaptability of the houses for future occupants without necessitating extensive remodeling.
The project was meticulously designed to minimize any negative visual impact, concurrently enhancing the site's biodiversity. The intentional contemporary aesthetic serves as a positive exemplar for rural architecture in the village. Crafted as single-story units, the design prioritizes accessibility, eliminating the need for stairs, and preserves picturesque views of the nearby church. The orientation of each house ensures that key rooms enjoy panoramic views down the site, capitalizing on natural light and heat.
Externally, this strategic orientation allows the houses to seamlessly integrate with the landscape, presenting a low profile on the site. The incorporation of green roofs further diminishes the visual mass of the structures. Through a thoughtful segmentation of the accommodation into 'wings,' specific sections like guest bedrooms can be isolated, curtailing heating costs and tactfully disrupting the building's silhouette to perceptibly diminish its overall size
