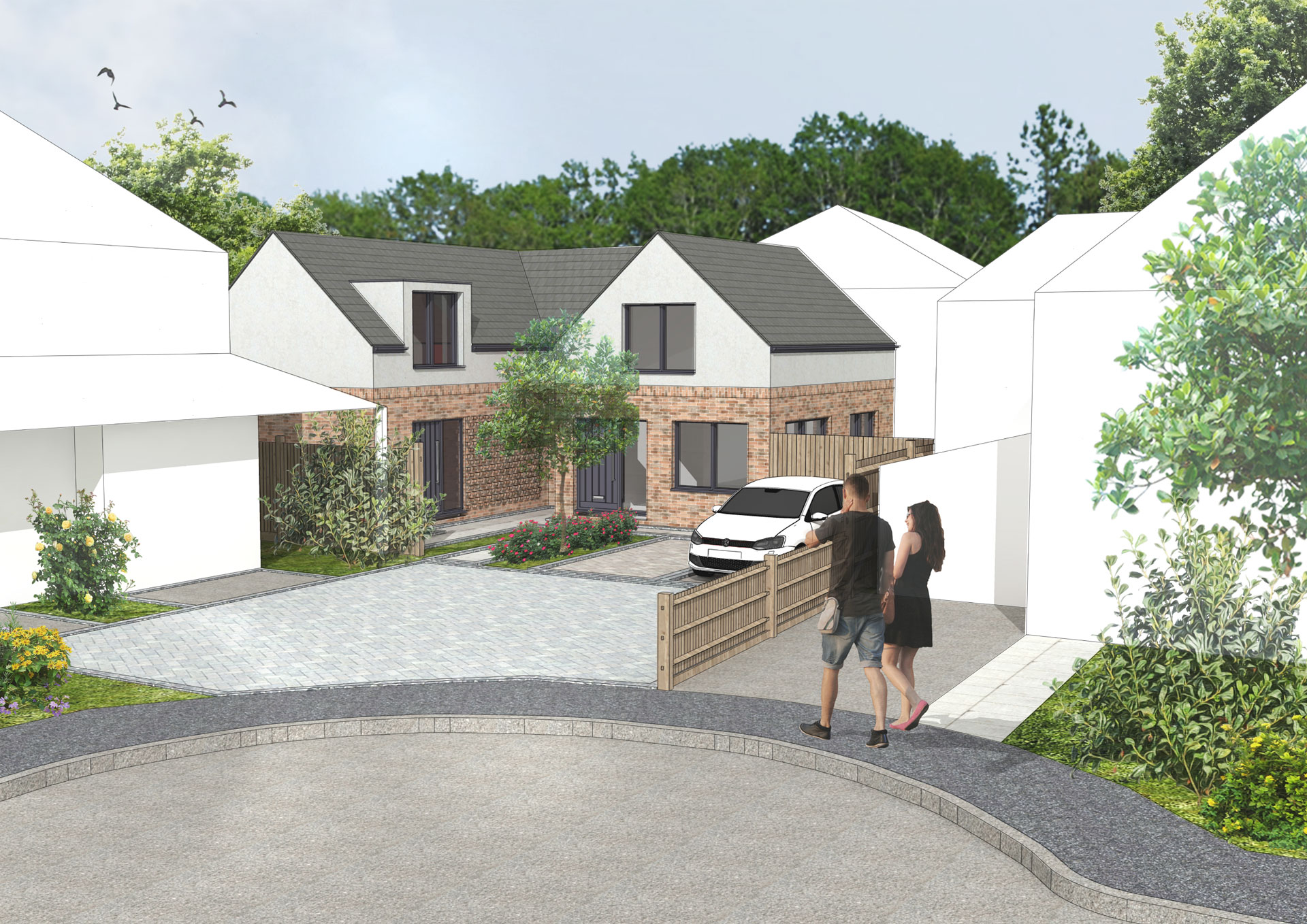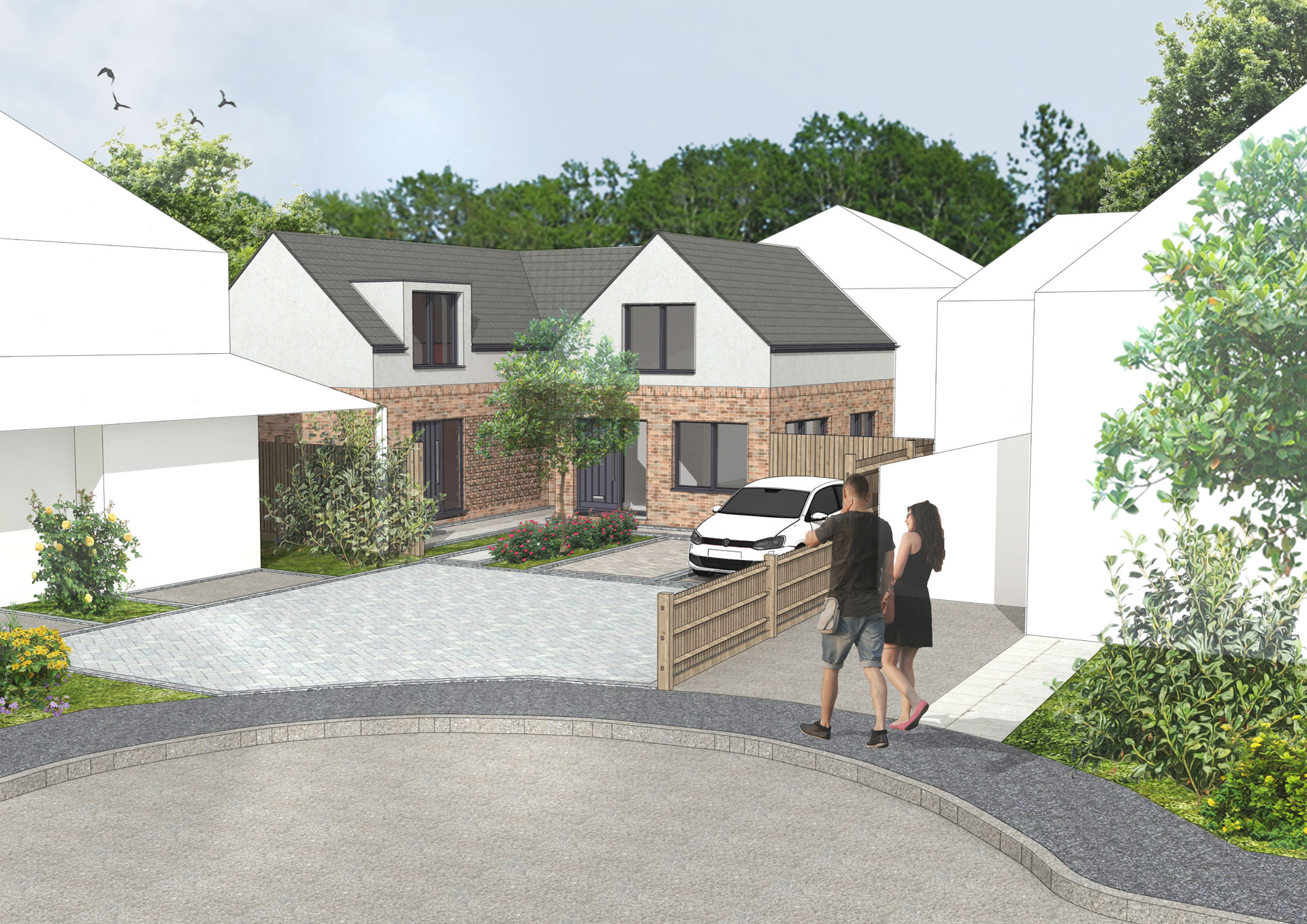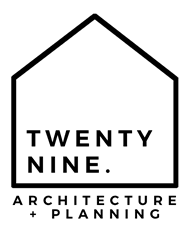
Projects
Mill End Close, Cherry Hinton

Mill End Close, Cherry Hinton
Client: Developer
Location: Cherry Hinton
Sector: Residential
Status: Construction
We were approached by a local developer to redevelop a vacant parccel of land which had planning for two dwellings and required an increase in the site GDV. Twenty-Nine Architecture quickly appraised the site and provided a detailed feasibility to the client for three dwellings which addressed the sites constraints and reduced the overall massing and impact onto neighbours.
The proposals is for three modest 1½ storey 1 bedroom dwellings with parking and amenity areas for future occupants. Gabled roof with low eaves to the gardens ensures no overbearing impact or sense of enclosure to their amenity areas. The height is not considered to have any particular adverse impact on the appearance of the street scene, nor cause any significant loss of amenity to adjoining residents.
The LPA originally refused the planning application whcih was taken to appeal and successful. The Inspectorate felt the proposed development incorporates a design of exceptionally high quality that provides significant visual enhancements to the site. The scheme will provide a small contribution to new housing in the City as well as making best use of the windfall site.



