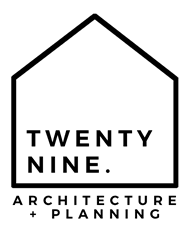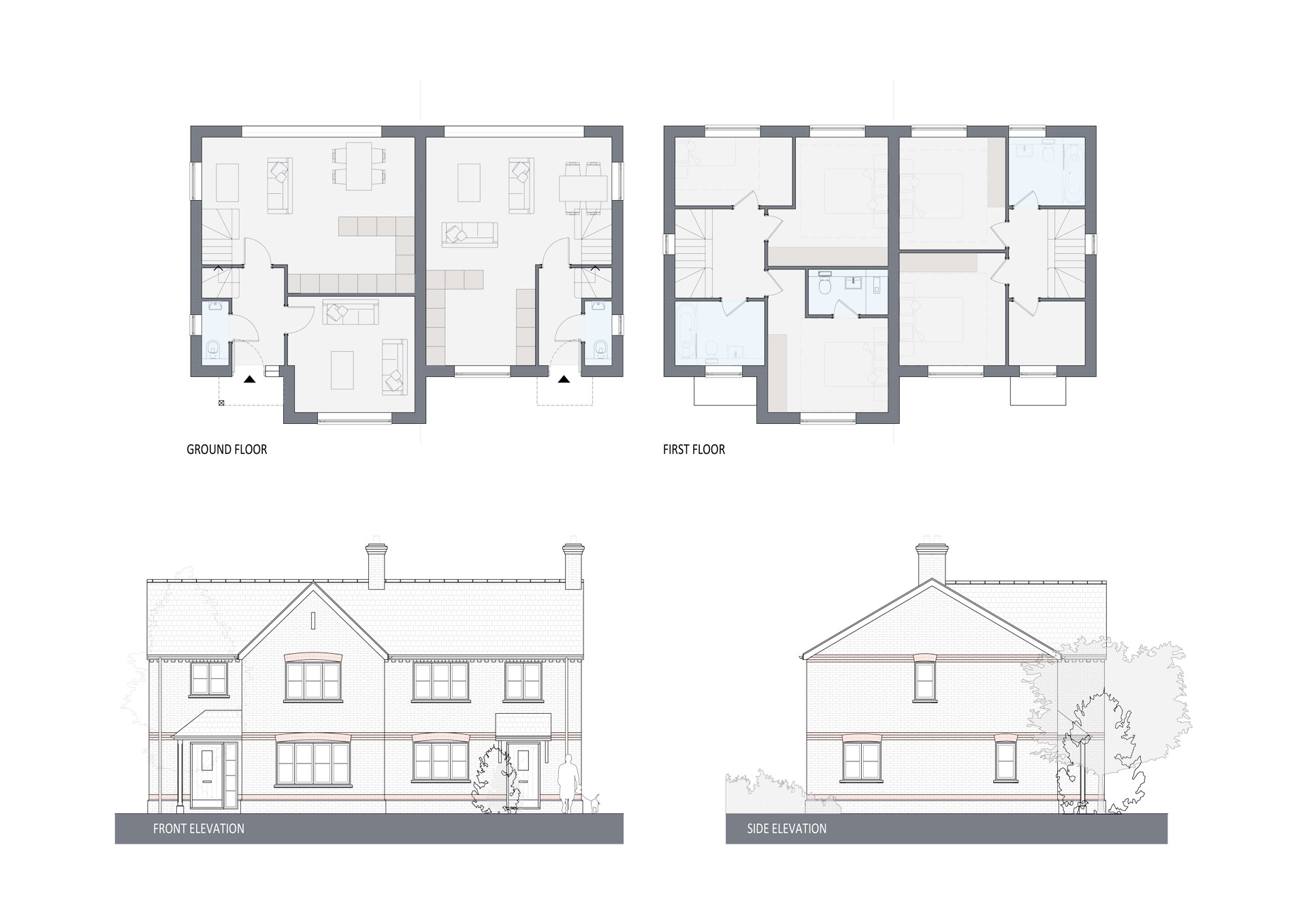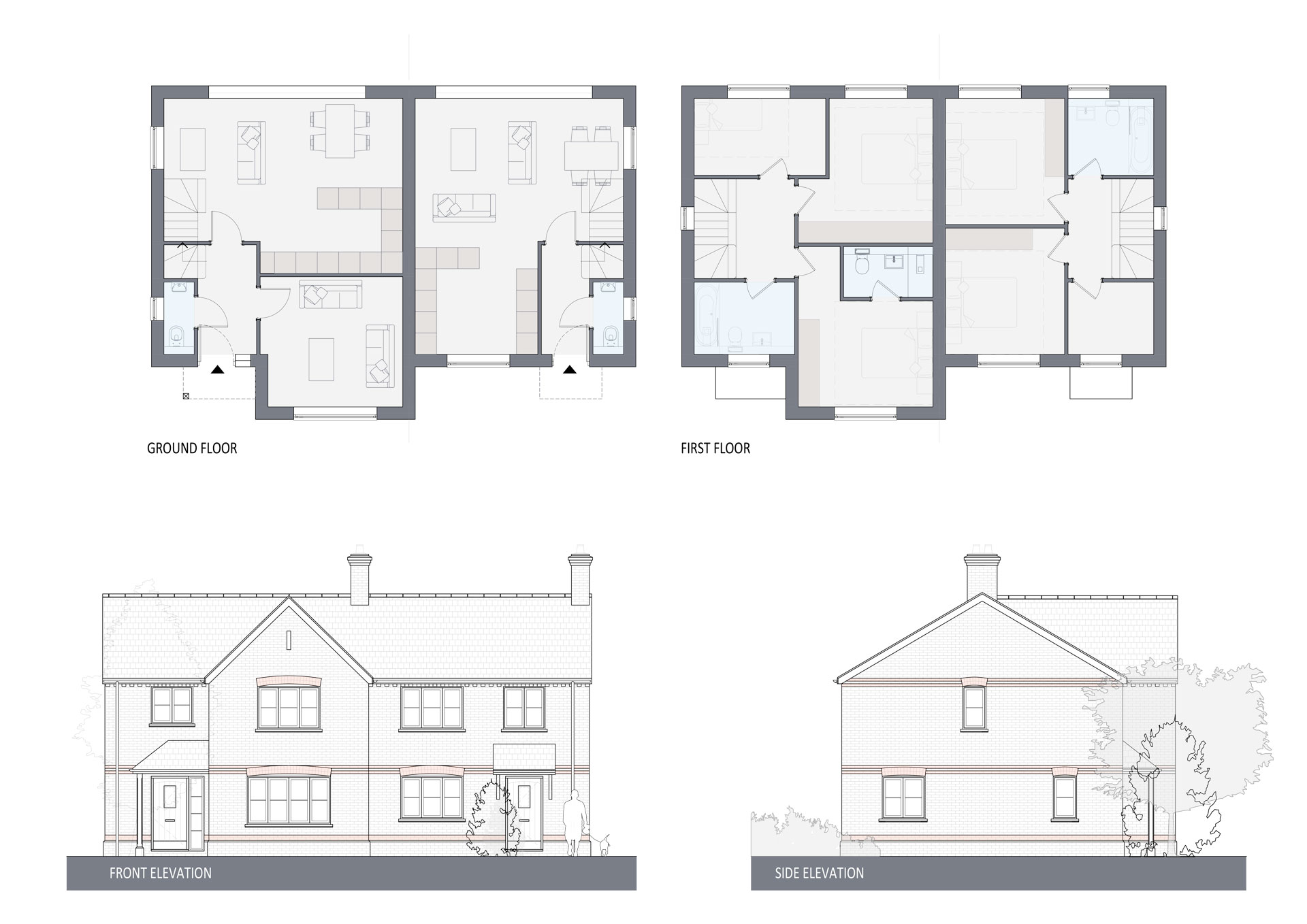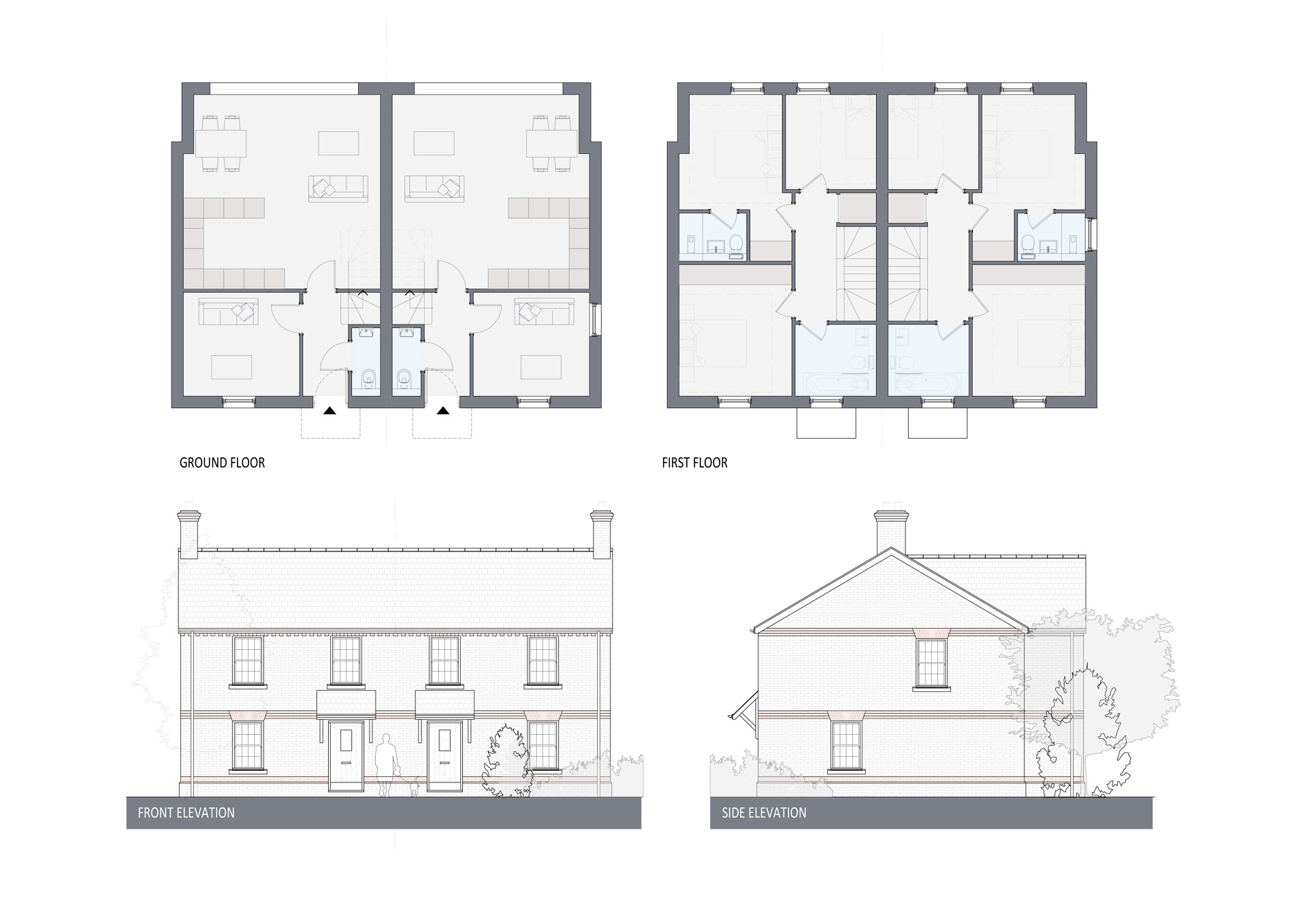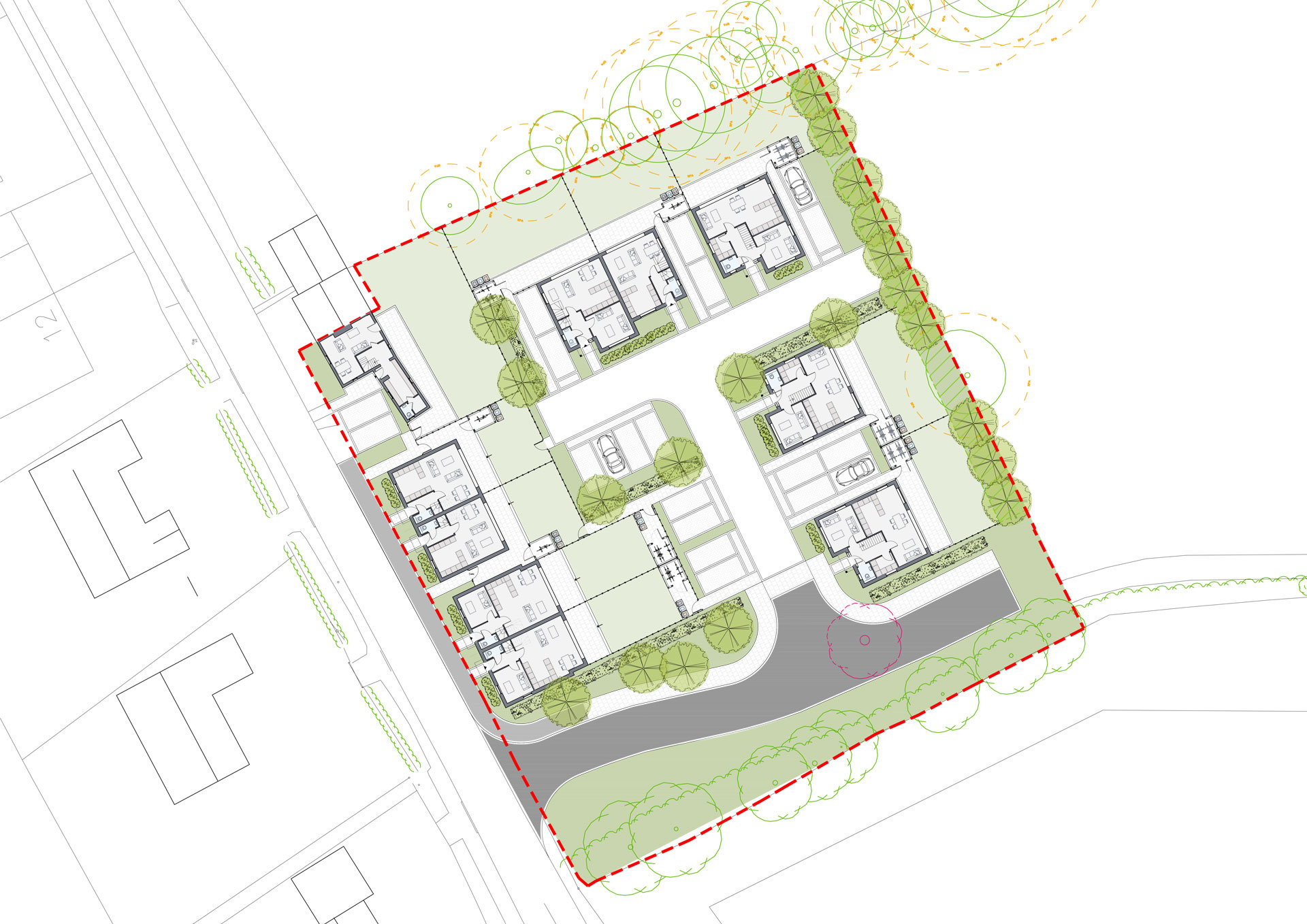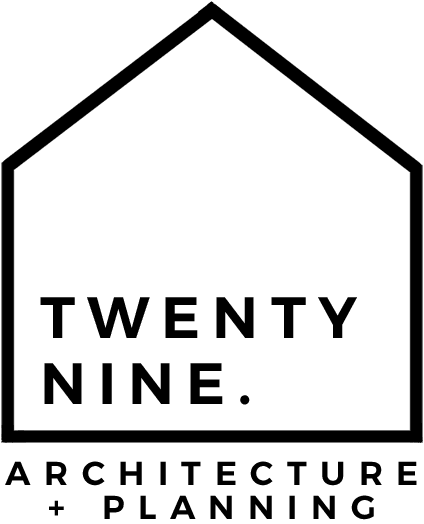
Projects
Trap Road, Guilden Morden

Trap Road, Guilden Morden
Client: Developer
Location: Cambridge
Sector: Residential
Status: Completed
We were commissioned to design and deliver a mix of nine dwellings on land to the rear 14 Trap Road, Guilden Morden. The site lies in a highly sustainable location within the Conservation Area and overlooks the countryside. Our extensive understanding of the local and national planning policy as well allowed us to quickly assess the site’s potential for our client who purchased the site unconditionally.
The design and layout of the development was key to ensure no impact onto the neighbouring dwellings and amenity areas. As part of the design ethos, we sought to design a scheme that provided visual interest but also reflected the character of the area whilst ensuring the houses met the local needs.
The development is designed to ensure that they sit within the established scale of the locality being 1½ -2 storeys in height. The scheme maintains the active frontage onto the road providing a pedestrian and vehicular access that gives views towards the countryside. Each dwelling is provided with a formal front garden and large private garden along with parking for both residents and visitors.
A range of semi-detached and detached properties are proposed to meet a variety of housing needs and reflect the character of the area. The scheme will provide an architectural enhancement to the area with the use of quality materials such as natural slate and gault bricks. Light filled interiors have been created through double height voids, allowing open plan areas to extend from ground floor kitchens up to first floor bedrooms.
