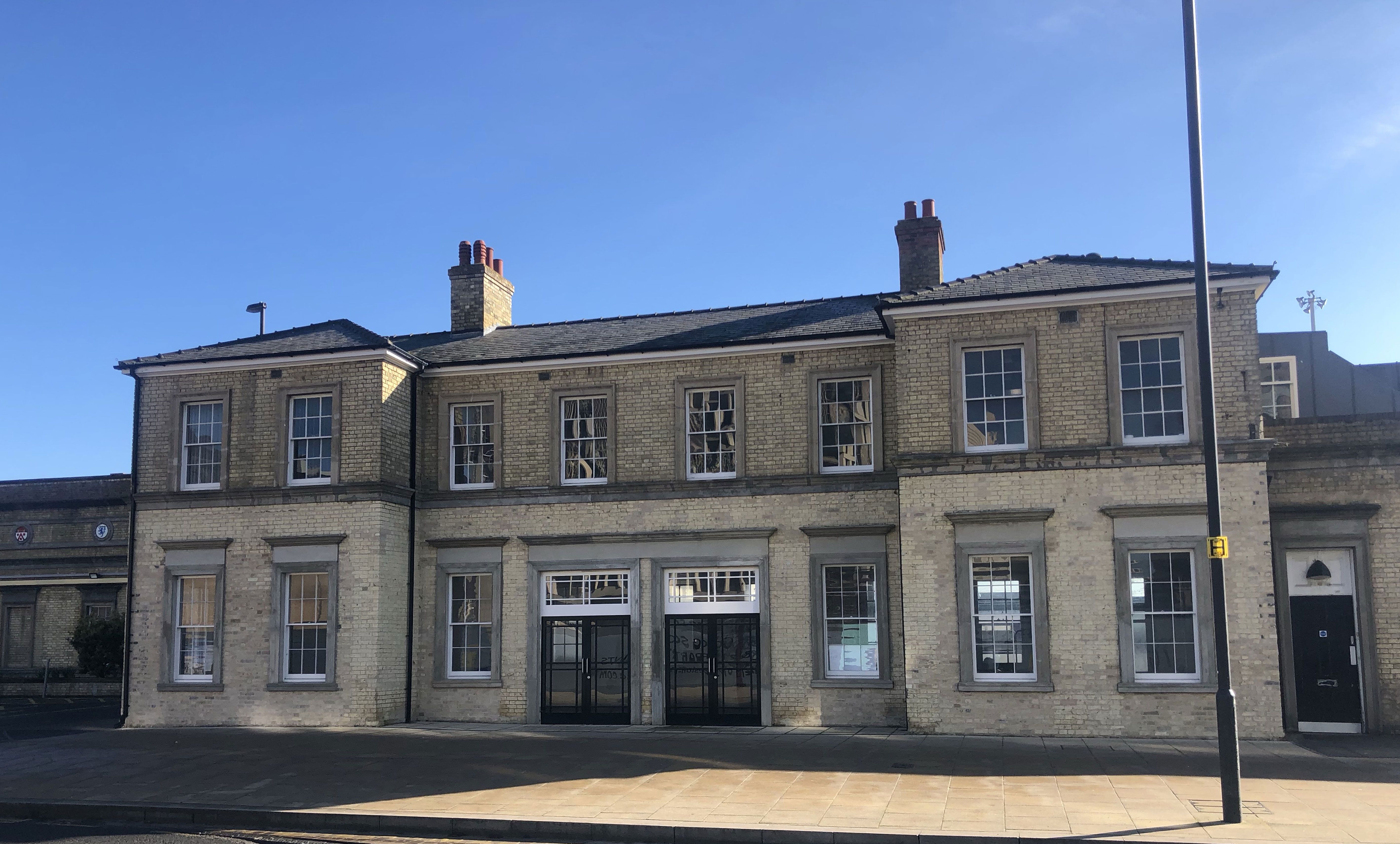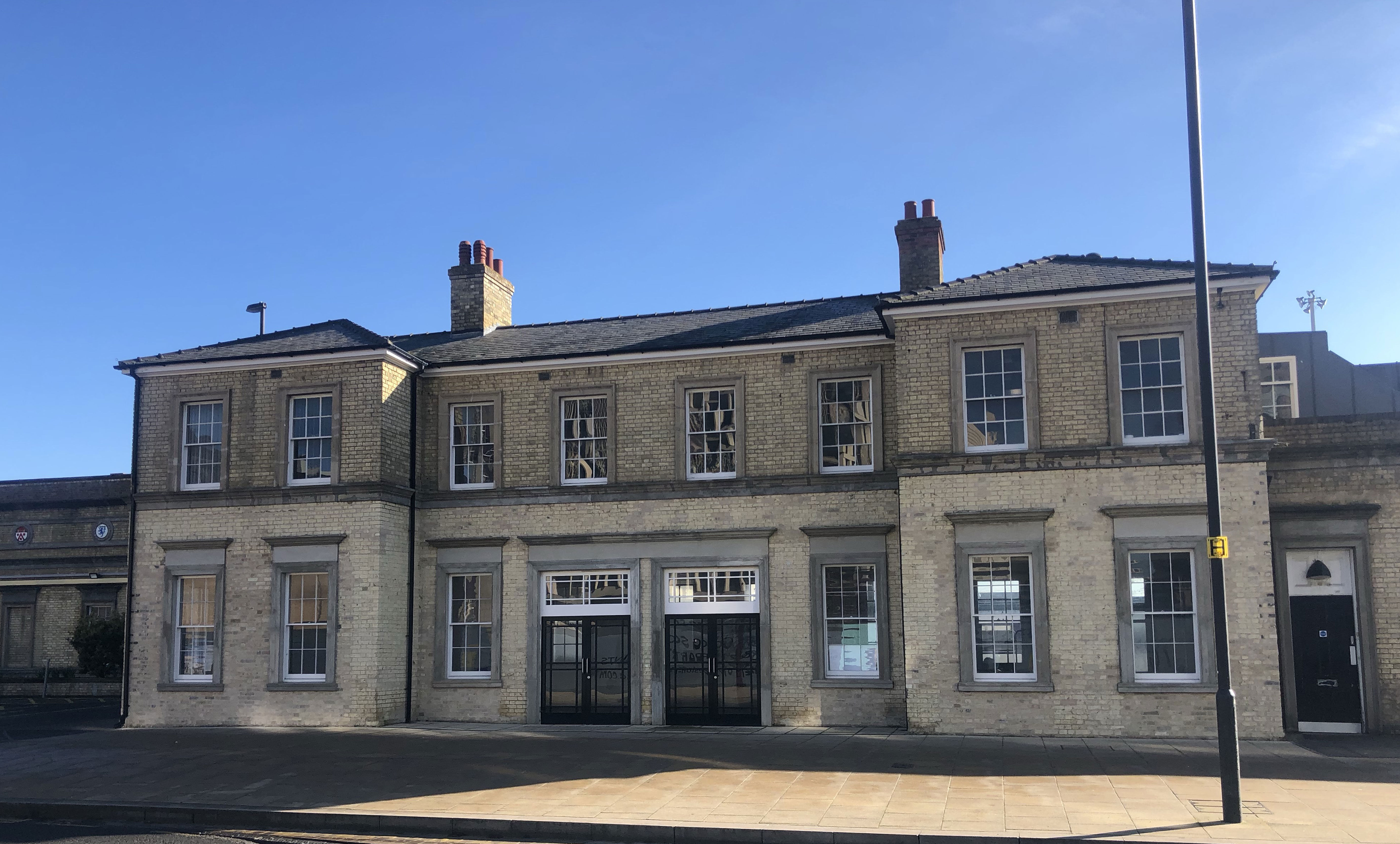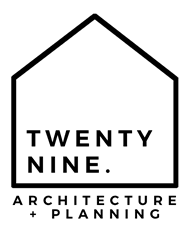
Projects
Cambridge Station, Cambridge

Cambridge Station, Cambridge
Client: Private
Location: Cambridge
Sector: Commercial
Status: Planning Approved
We were approached by a restaurant that wanted to restore and convert the existing Grade II Listed building at Cambridge Train Station to a new wine bar and restaurant.
The side of the building faces Station Square and the rear faces onto the station platform. Windows at the ground floor lookout in both directions but access is from both Station Square and Station Road. The ‘Prepped’ area will be used for cold food collection associated with the business activities where pastries, coffee and evening meal prep recipes can be ordered and collected. The ‘Spillers Yard’ area will be used as a wine bar with expanding food provision of which will be prepared in the ‘Prepped’ area of the site.
The design of the bar interior takes inspiration from the building's grandeur and railway setting. The main space into which guests enter from Station Square is generous and grand, with a high ceiling and a glazed entrance. The proposal aims to develop the drama of this space. When guests enter they will immediately be drawn towards the new bar which wraps through the length of the room, behind which a large backfitting makes use of the existing features and emphasises the impressive ceiling height. Details will be traditional and finishes of a high quality. Access to the platform will be retained where service provision is provided to the station’s bin storage.
The proposed signage is modest, and appropriate for the building. The lettering on the front elevations sits below the main parapet and ‘shoulder’ of the building. Smaller lettering is also above each of the two windows to the site. In these instances the simple text lettering is kept low-key and non-competing, simply stating ‘Prepped’. A separate application for advertisement consent will be submitted.



