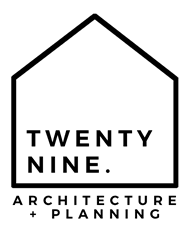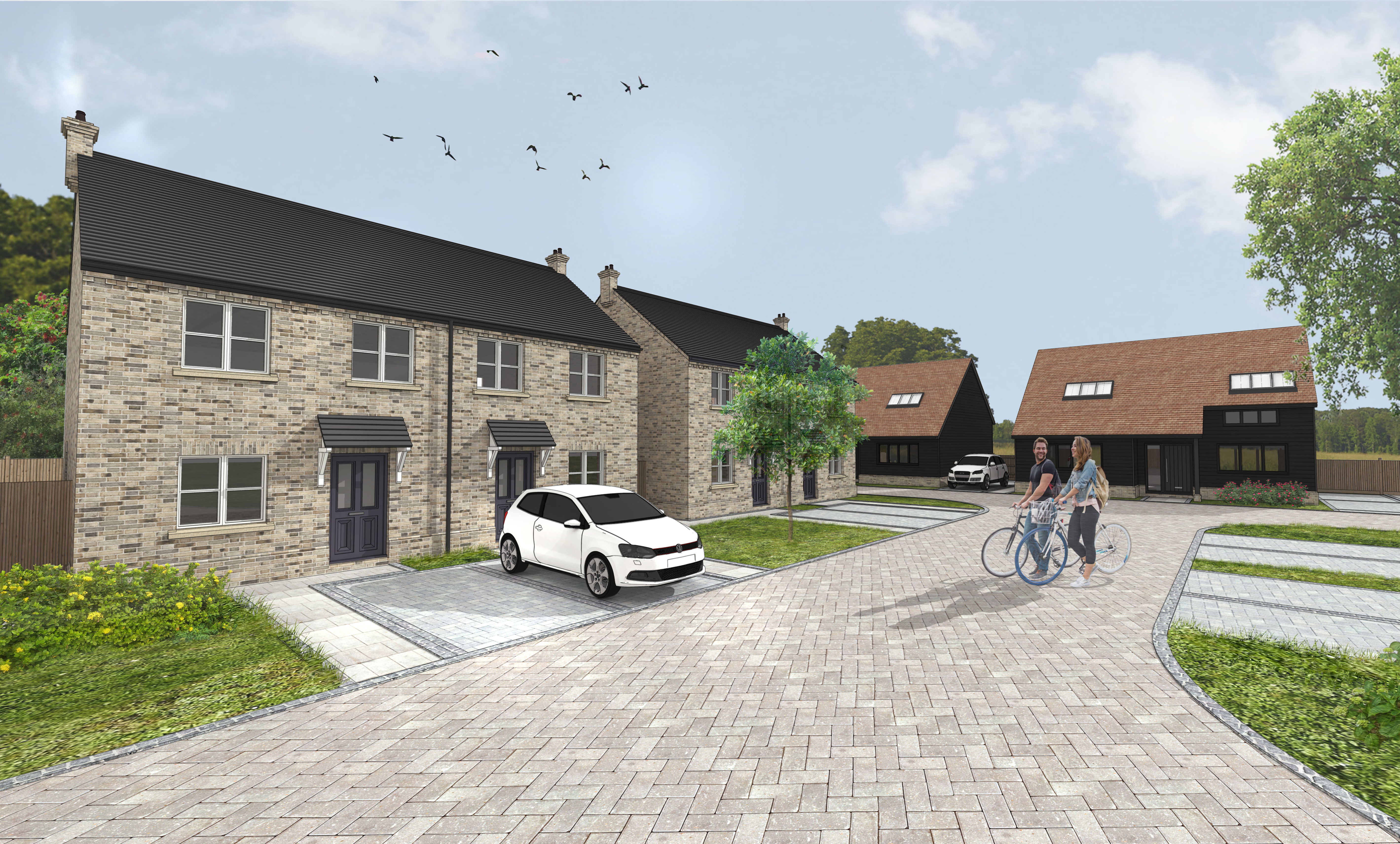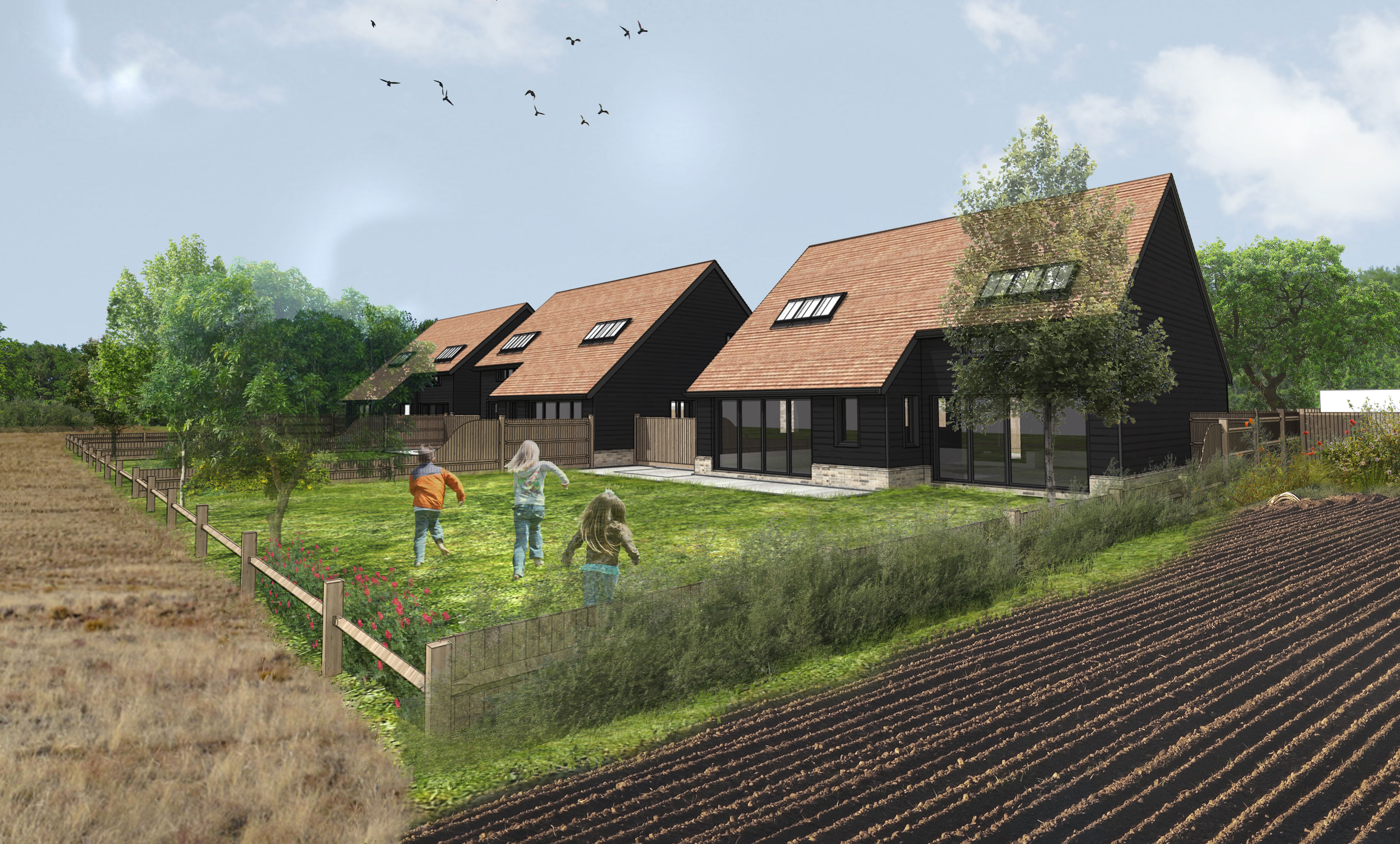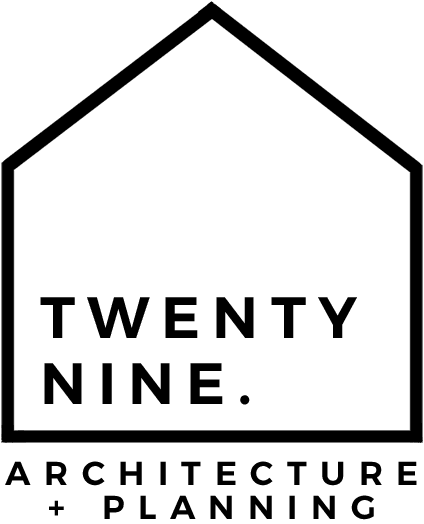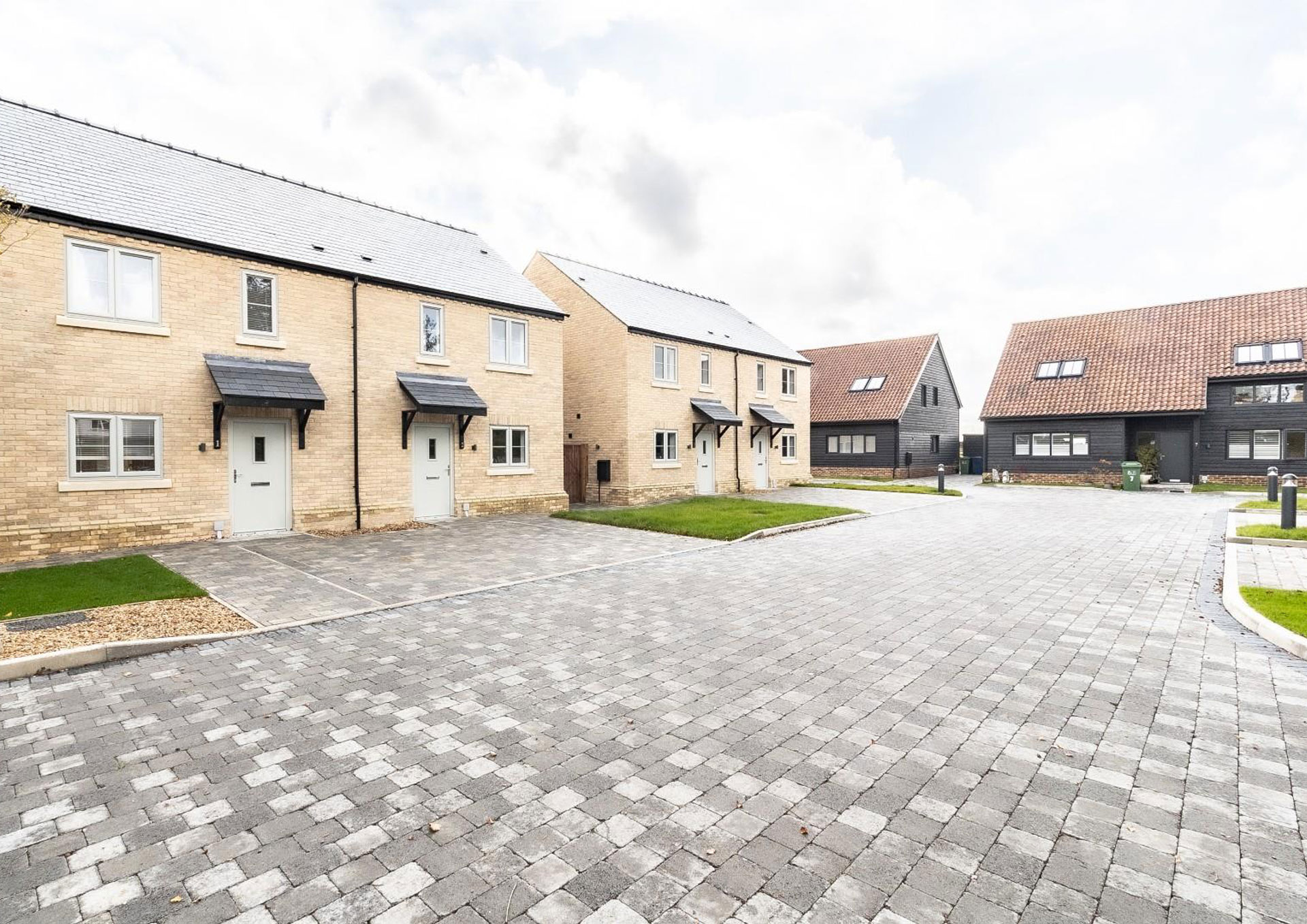
Projects
Duxford Road, Whittlesford
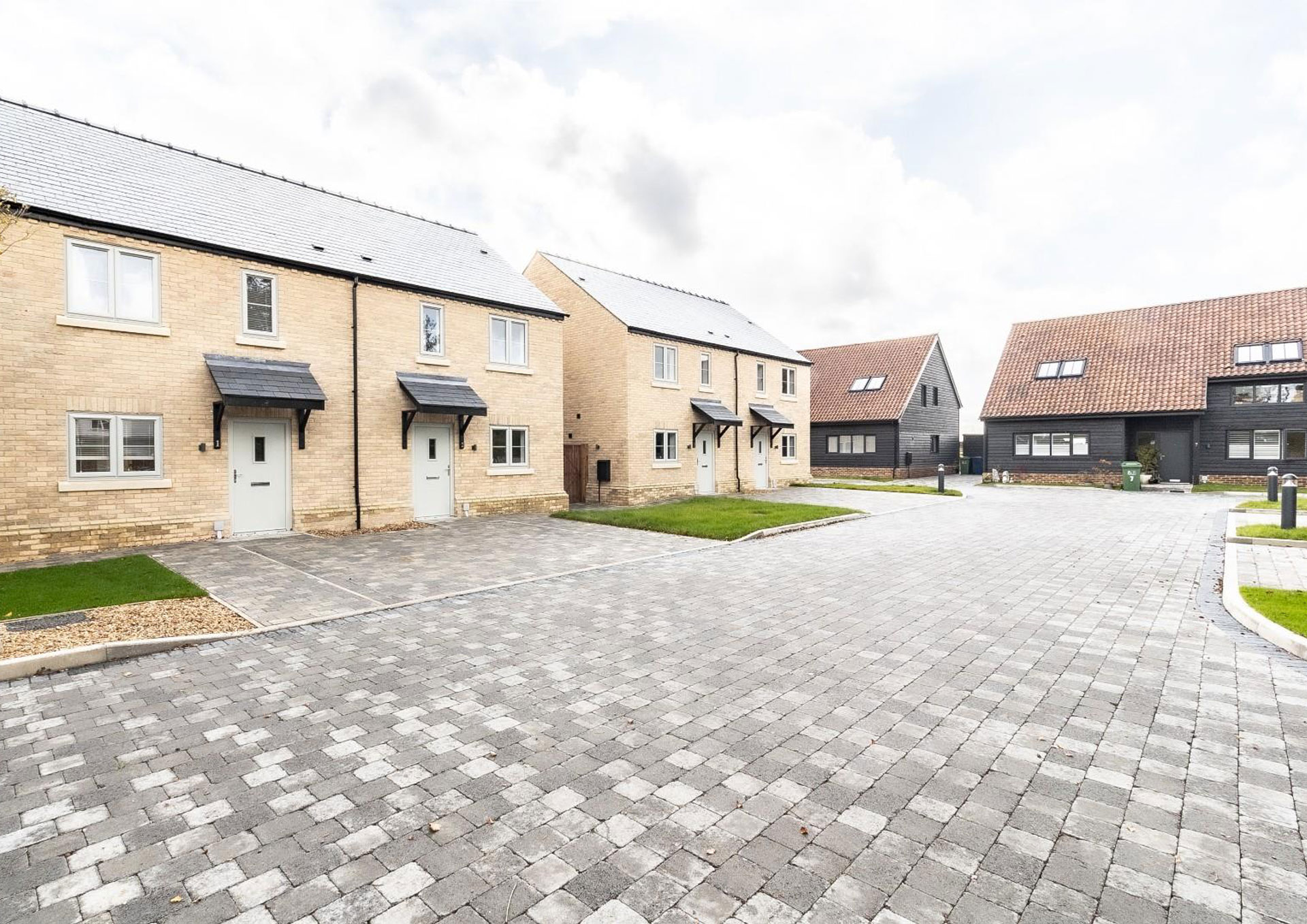
Duxford Road, Whittlesford
Client: Developer
Location: Cambridge
Sector: Residential
Status: Construction
We were approached by a local developer to redevelop an existing site within the Green Belt consisting of 7 houses. The site was previously used as a joinery workshop but due to the COVID pandemic had become vacant and was in urgent need of regeneration/
The appearance of the houses reflect the design decisions taken with regard to layout, scale and landscape. The alignment of the dwellings reflect the sites constraints and consider the impacts onto both neighbouring dwellings and the Green Belt as well as the existing buildings footprint.
The proposal comprises two main elements. The two pairs of semi-detached cottages on the access drive (Plots 1-4); and three detached barn style units (Plots 5-7) located at the rear, set in a courtyard arrangement. The proposed dwellings have been designed to have the appearance of a working farm and Plots 5-7 are clad in black weatherboarding to reflect typical farm building.
The site has been developed with a landscape–led approach. As a result a strong landscape structure is integral to the design. Existing landscape features will be incorporated into the design where possible, and new landscape structures will be introduced.Native planting will be used to enhance the edges of the site and to create a strong boundary framework in which the development can comfortably be integrated. Trees used within the development will be predominantly native species or cultivars of native species, with occasional use of exotic species to add variety and interest.
