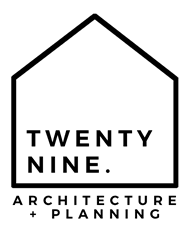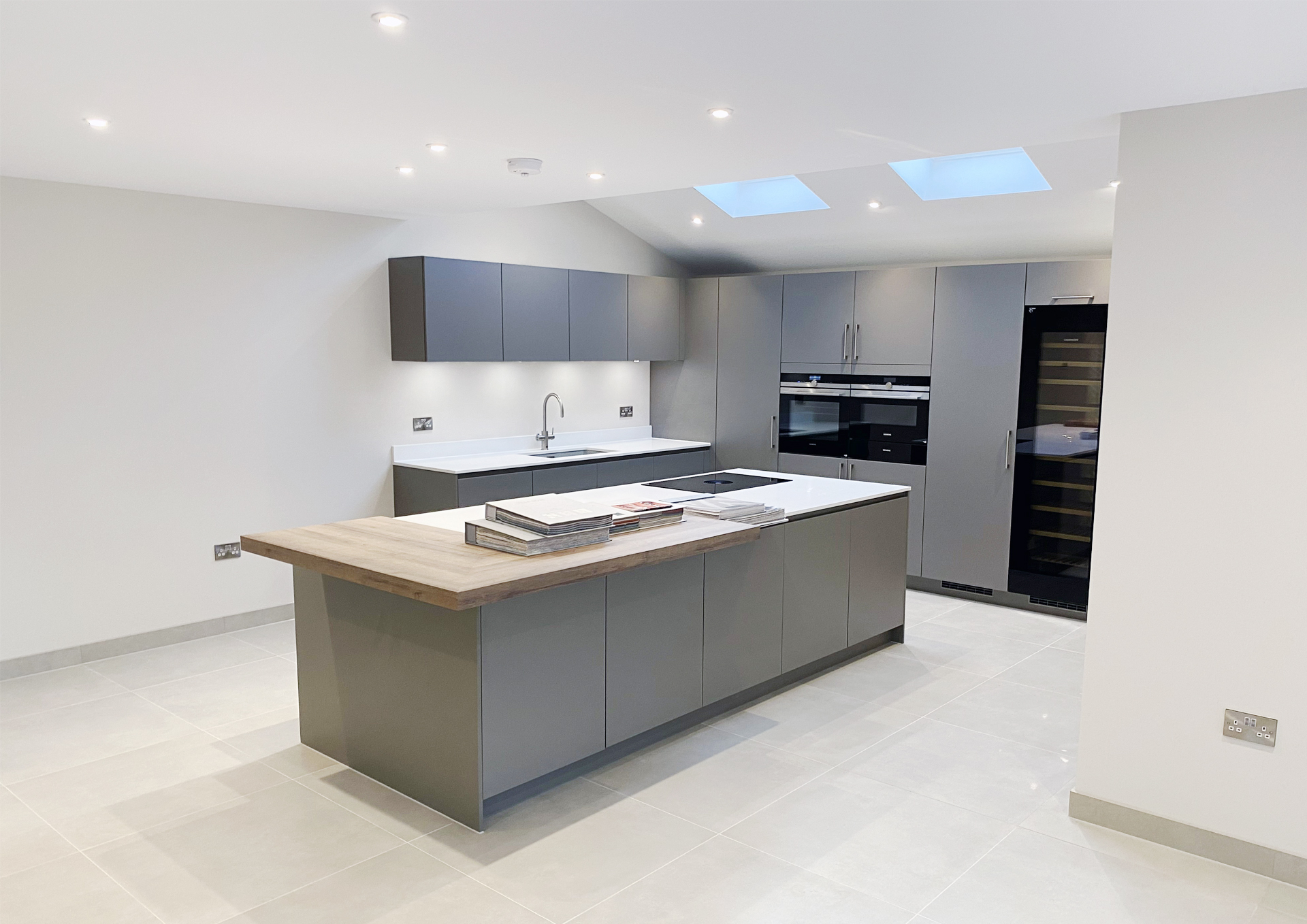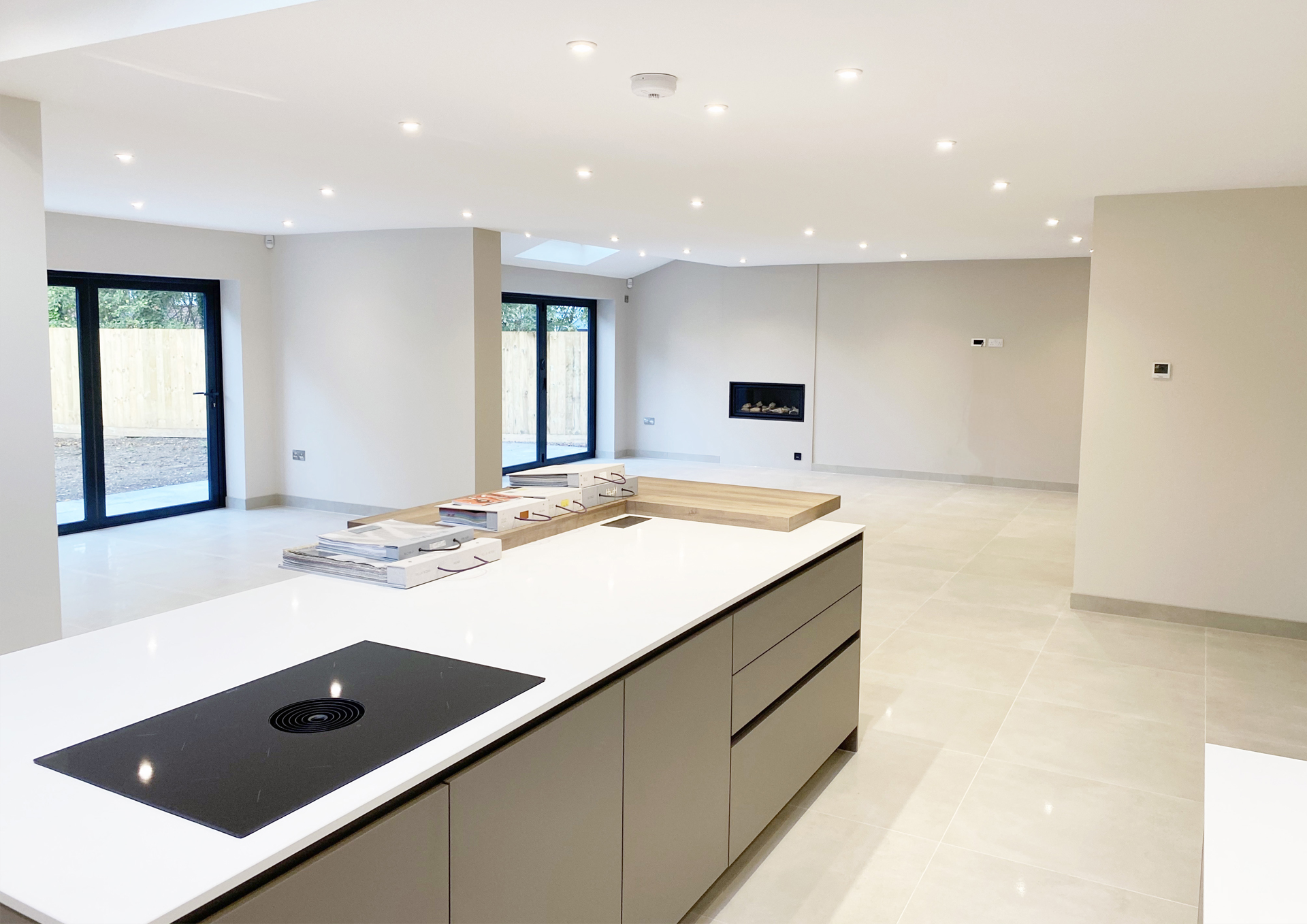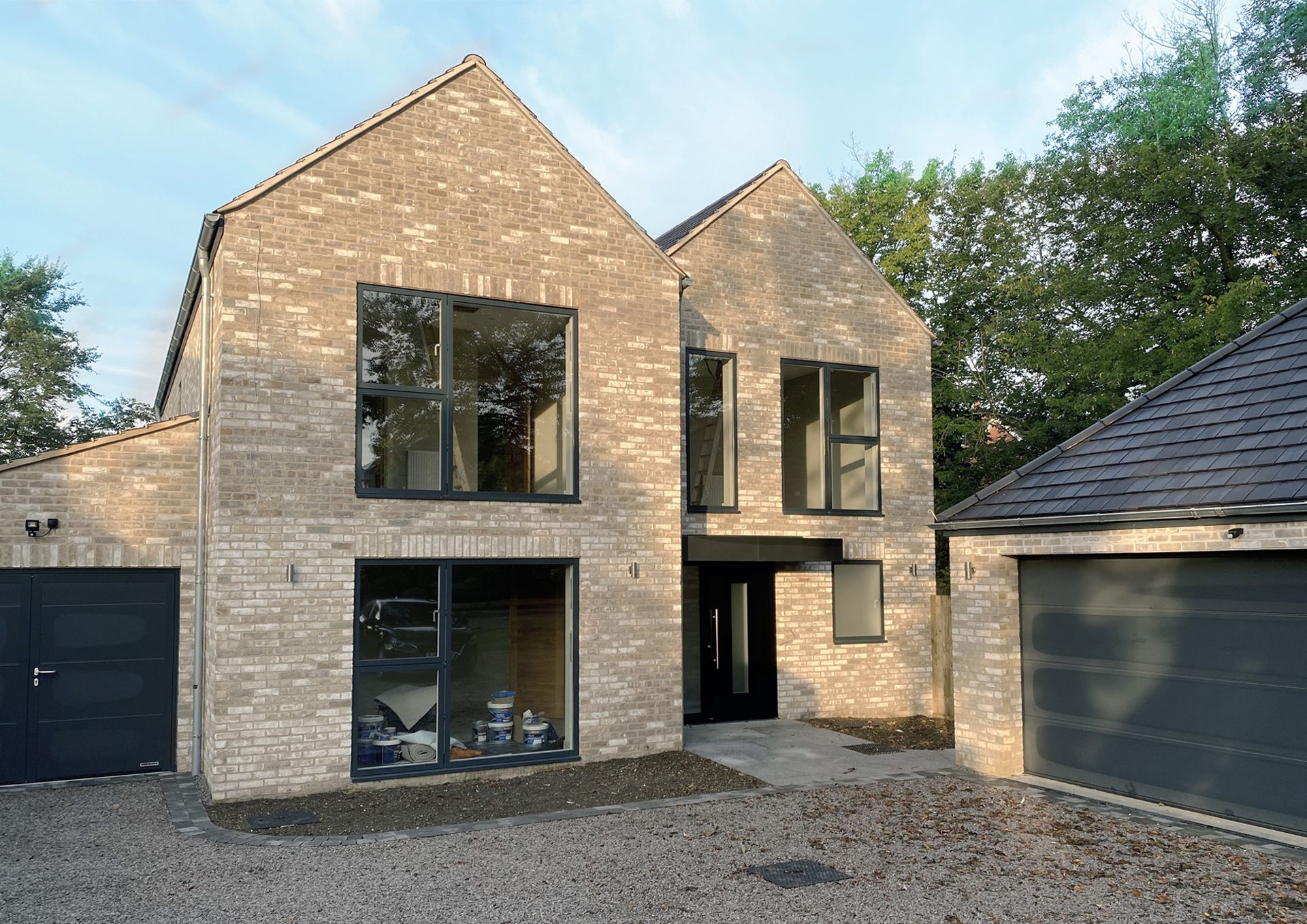
Projects
St Michaels, Longstanton
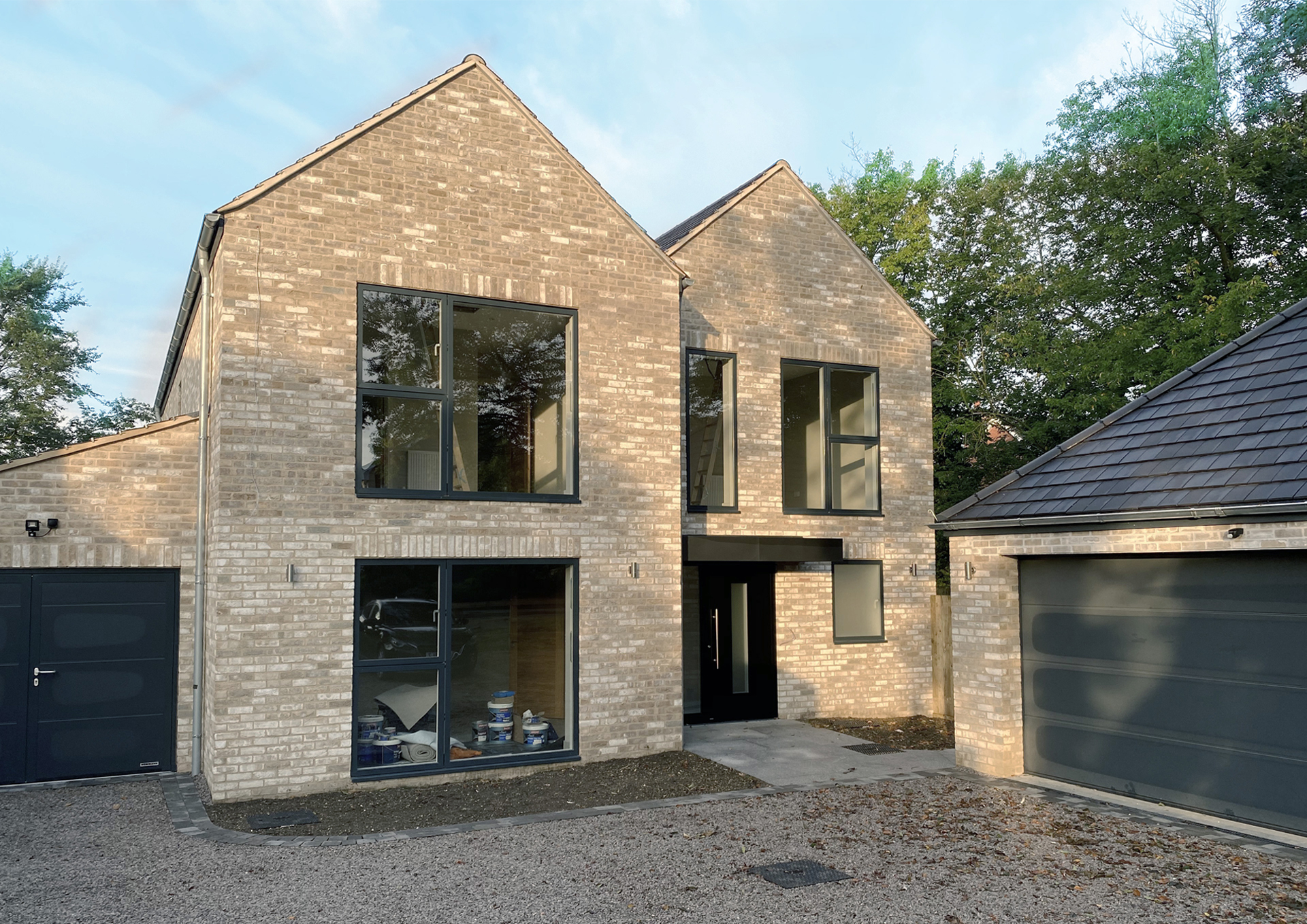
St Michaels, Longstanton
Client: Private
Location: Longstanton
Sector: Residential
Status: Completed
Twenty-Nine Architecture were appointed to secure planning and complete the construction stages of this large self-build detached dwelling in Longstanton.
Our client’s brief was to design a modern, warm and environmentally friendly house that suited the needs of modern family living and their changing lifestyles. Our design took precedent from the area with large open plan living, double height spaces and necessity for multiple storage areas. Brick reveals are punched into the vertical facade, framing views of the fields beyond.
The material selection for the project has taken influence from the surrounding natural environment and geology of the site. This has been taken and used in a contemporary way to give the building a physical relationship to its area. The use of buff brickwork creates a natural link to its surroundings. Standard masonry walls were proposed for the primary structure of the house; this construction method reduces time and disruption on site as well as providing flexible internal finishes. This is a sustainable and innovative material, and combined with the generation of renewable energy through photovoltaics which help create a contemporary home which remains connected to the surrounding village and landscape.
