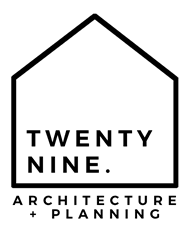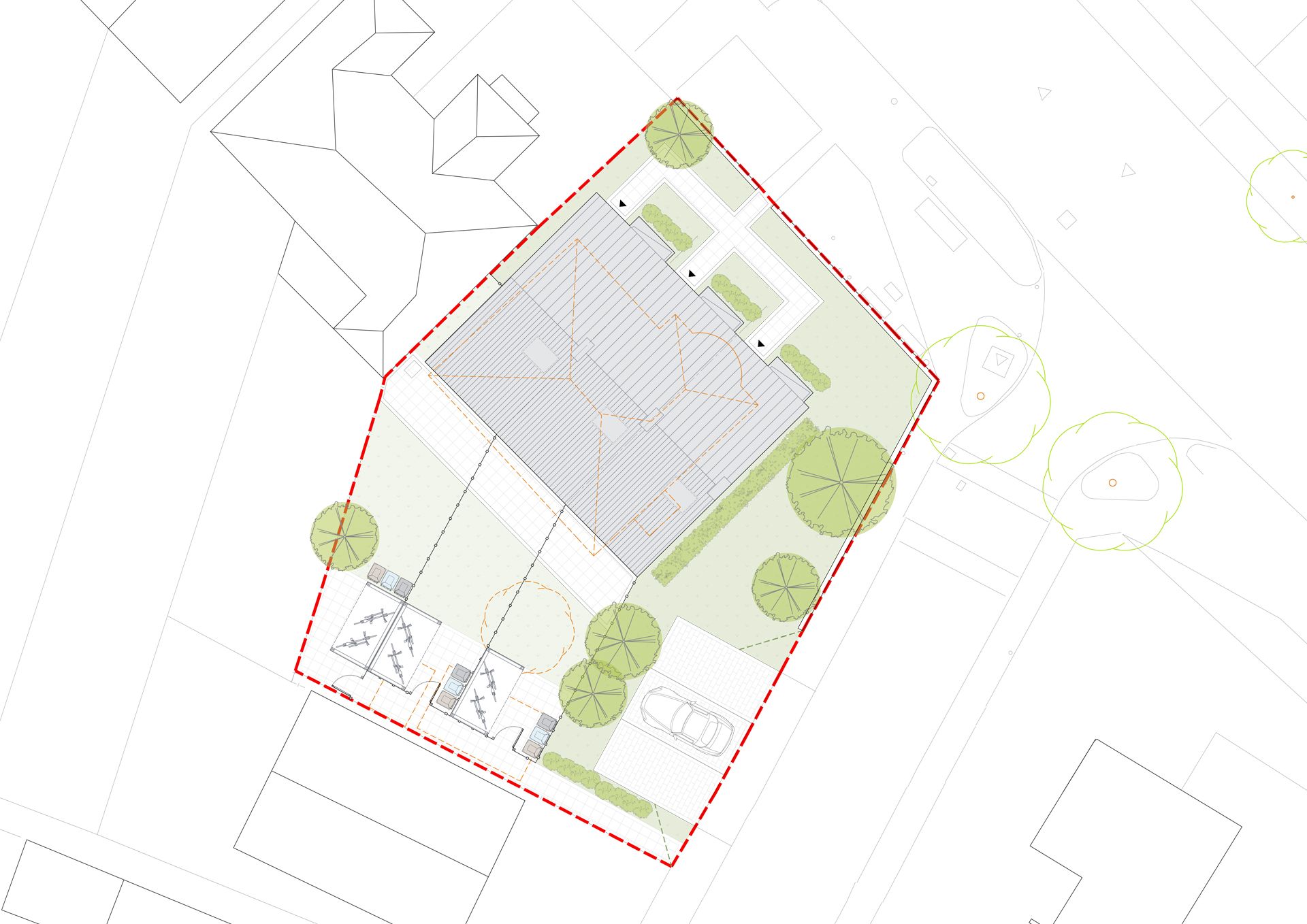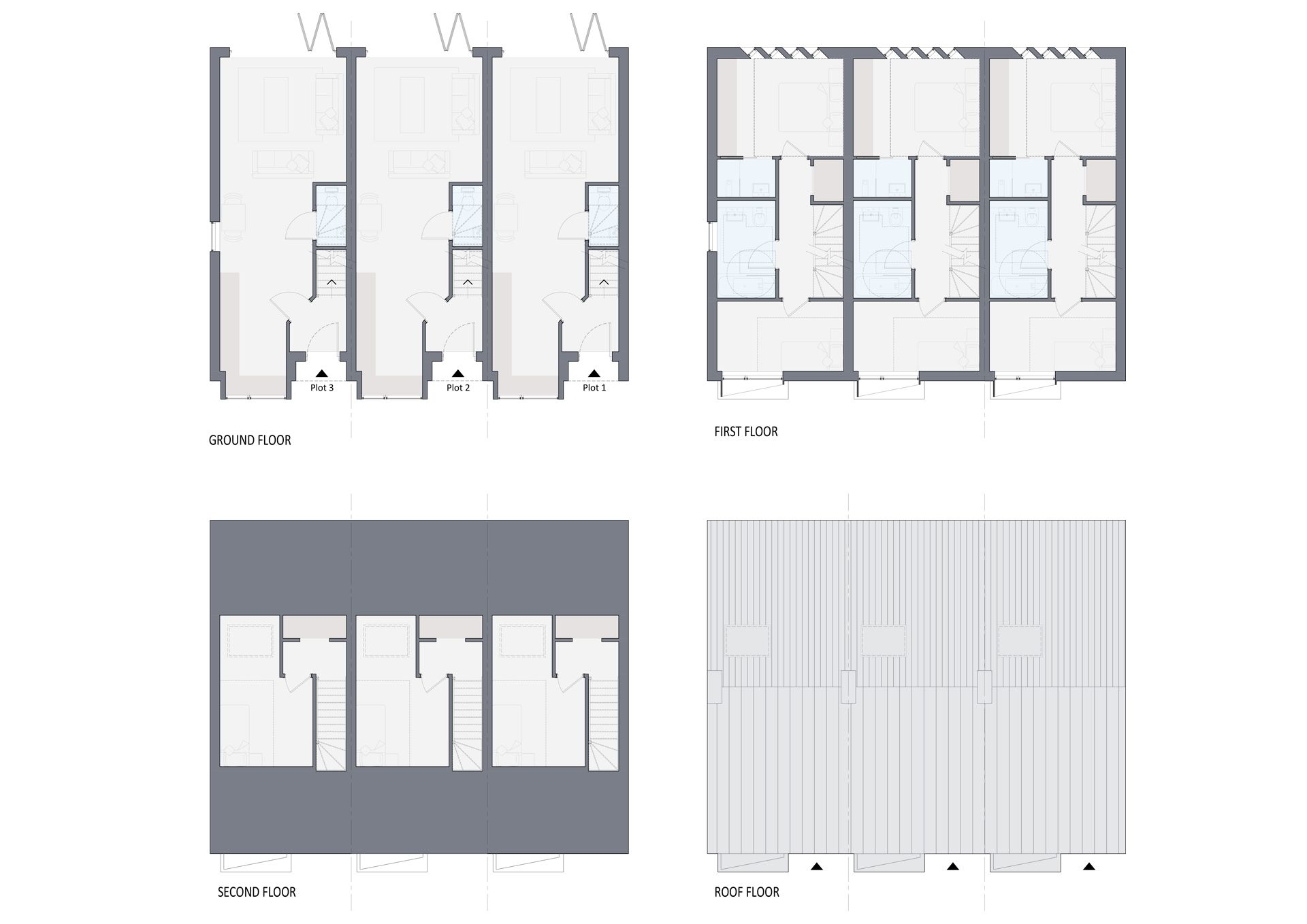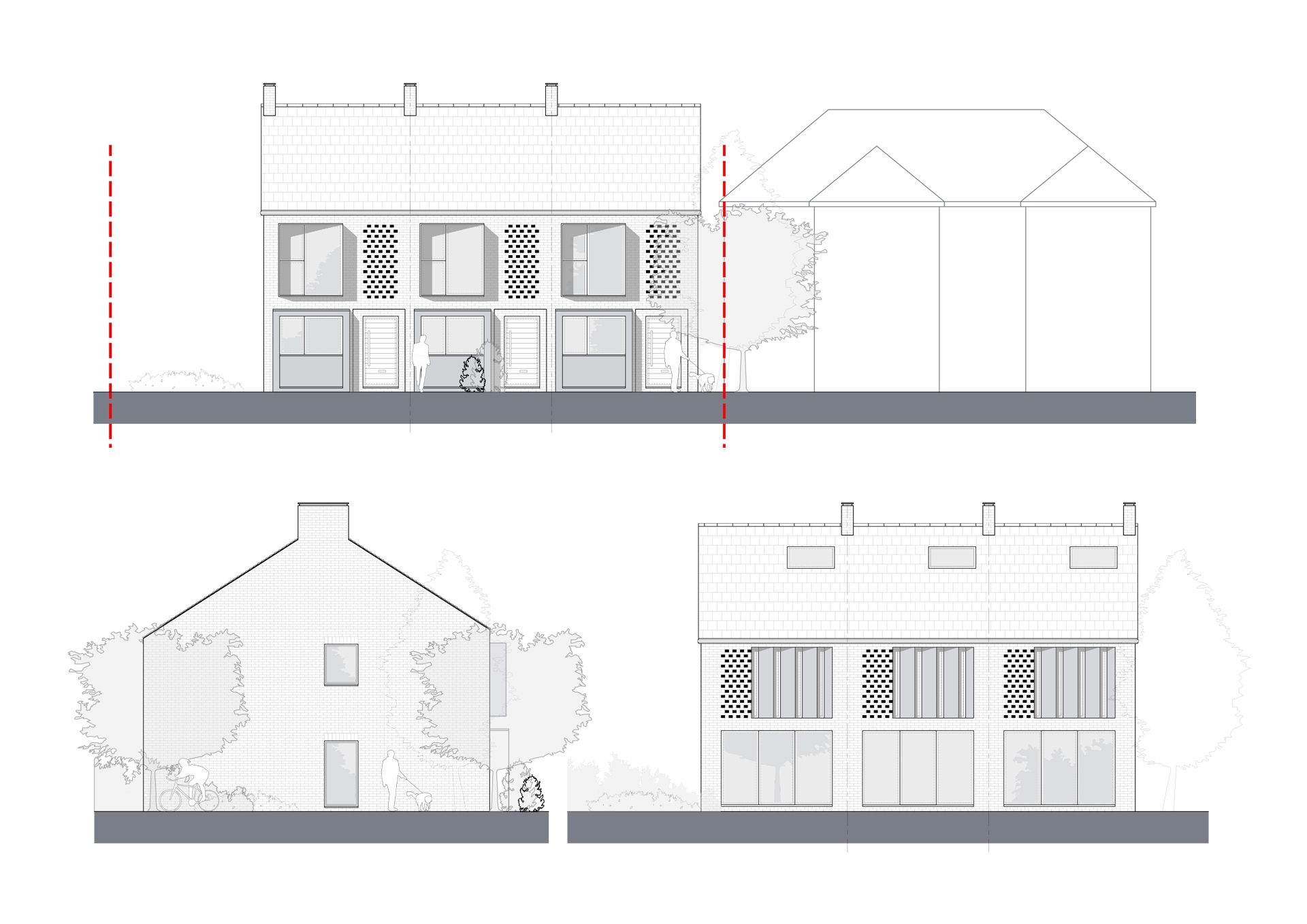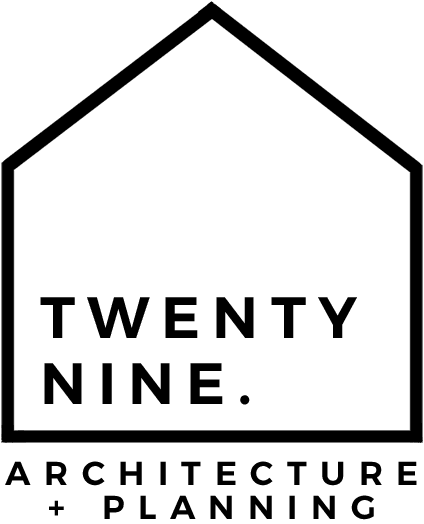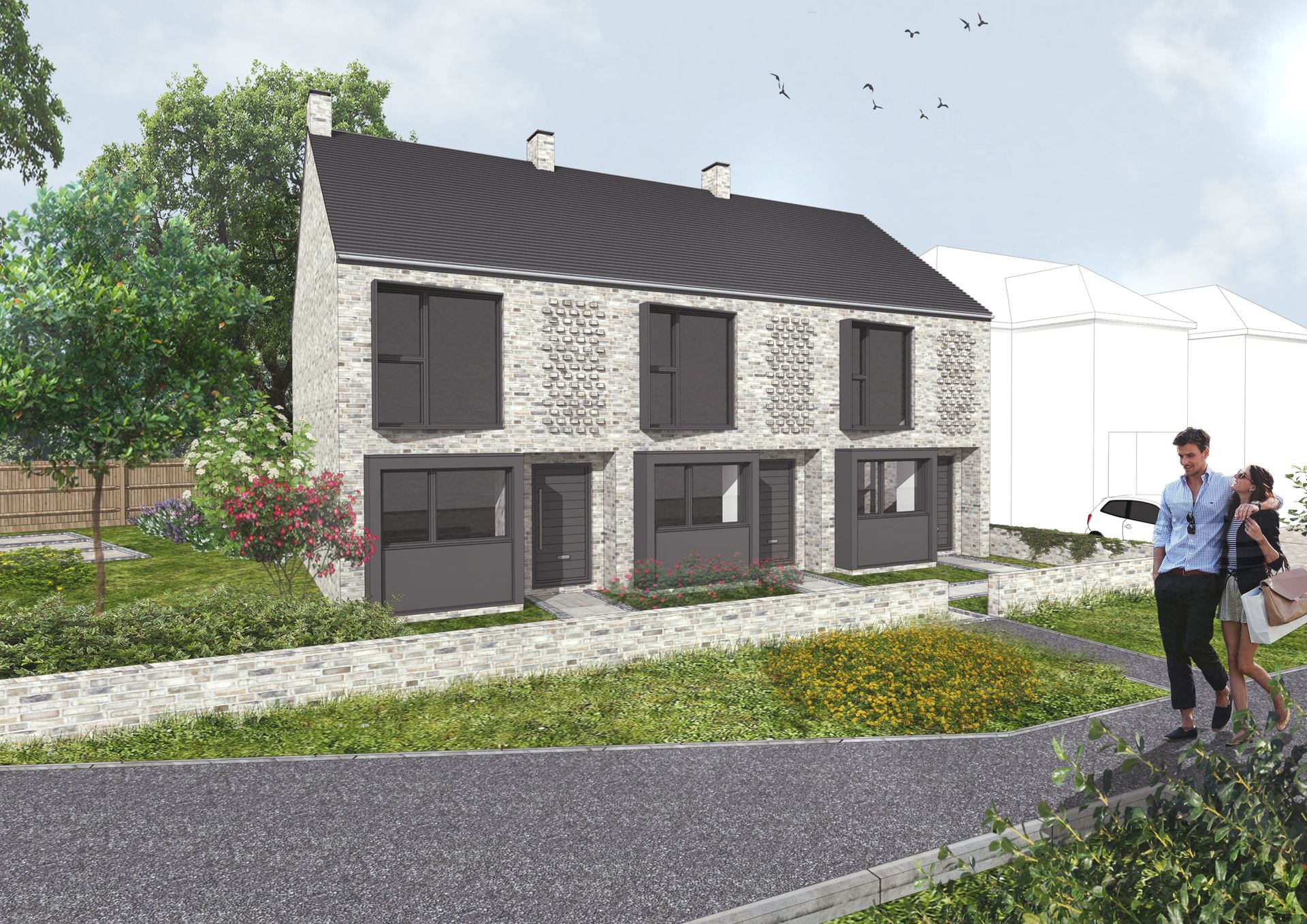
Projects
248 Coldhams Lane, Cambridge
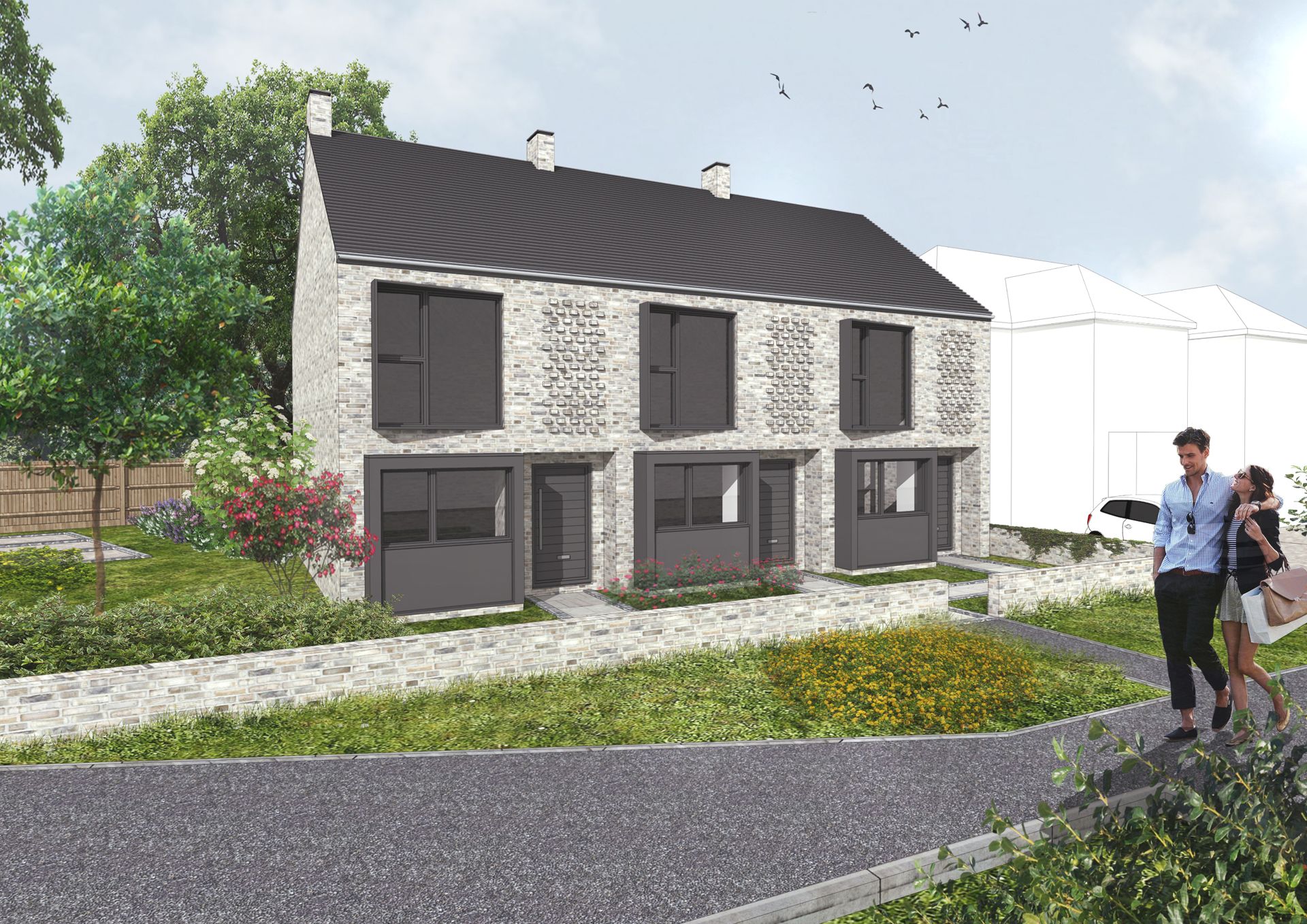
Coldhams Lane, Cambridge
Client: Developer
Location: Cambridge
Sector: Residential
Status: Planning Approved
We were commissioned by a local developer to appraise this site to maximise its potential. Following initial feasibilities and discussions with the client it was proposed to demolish the existing detached single storey two bedroom bungalow and erect a terrace of three bedroom 2½ storey dwellings.
The proposed dwellings have been formed as a rectangular plan at 2½ storeys. At ground level, the main entrance doors have been located to one side which leads into a hallway allowing access to the living/ dining and kitchen area all on the ground floor. The houses extend over three floors with bedrooms on the first and second floors. The orientation of the units keeps the gabled elevations away from the main boundaries reducing impact onto the neighbouring gardens and addressing the junction.
Units are orientated to take full advantage of the sun throughout the day with the proposed dwellings centrally positioned and set back from the boundaries. The scheme is very “relaxed” in terms of its layout, and a lot of discussion was undertaken into the design of the individual units.
The proposal explores the traditional C19 terraced house typology and seeks to ‘repair’ the frontage by re-introducing a continuous built-form which once existed. The proposed palette of materials are very familiar; weathered grey brick and slate roofs used in conjunction with vertical proportion openings and bay windows.
Nevertheless, the building is of its time, aiming to respond to the neighbouring Victorian terraces with without replicating them providing a modern built form and design to meet the needs of Twentieth century living.
