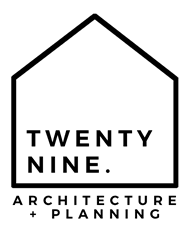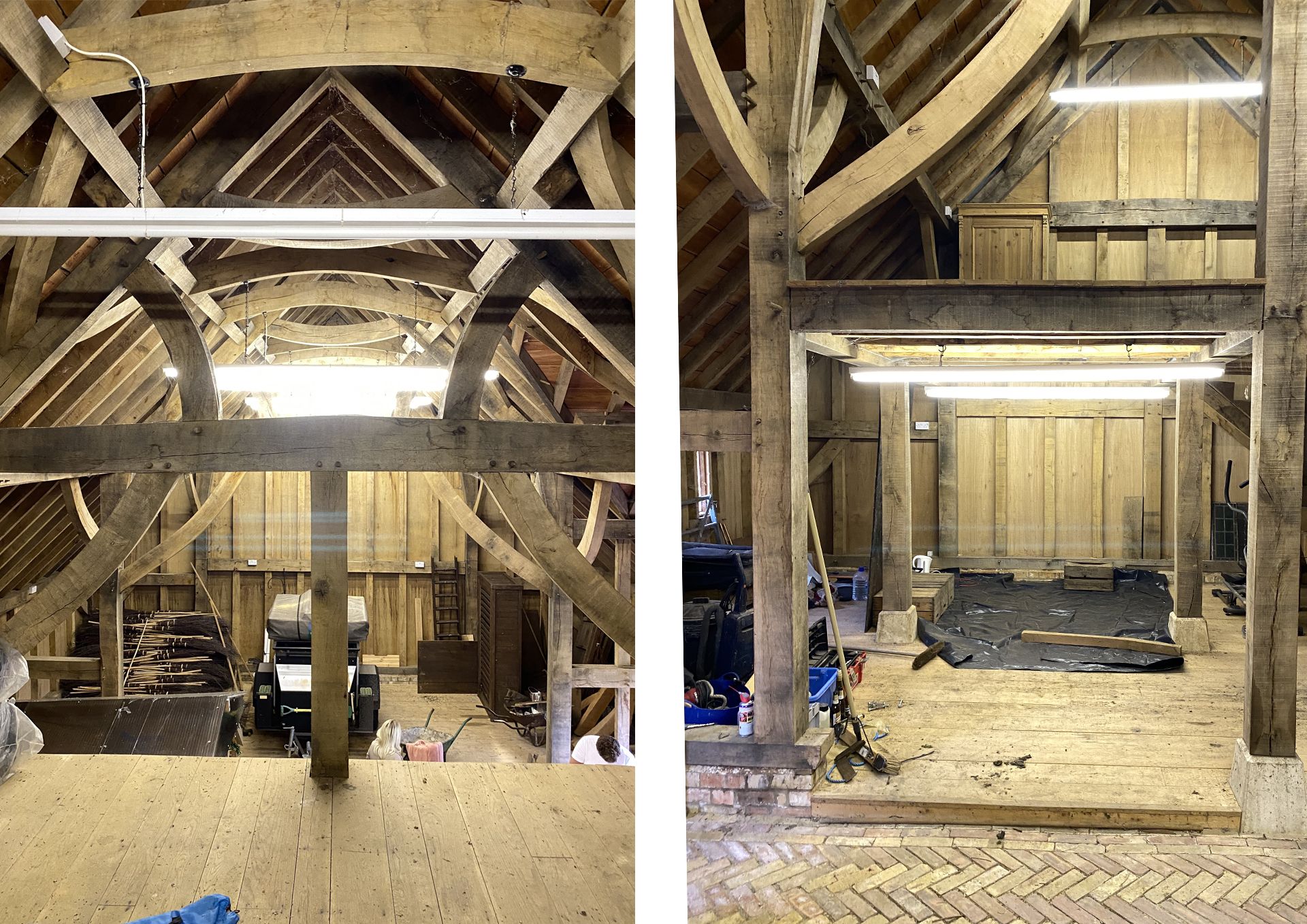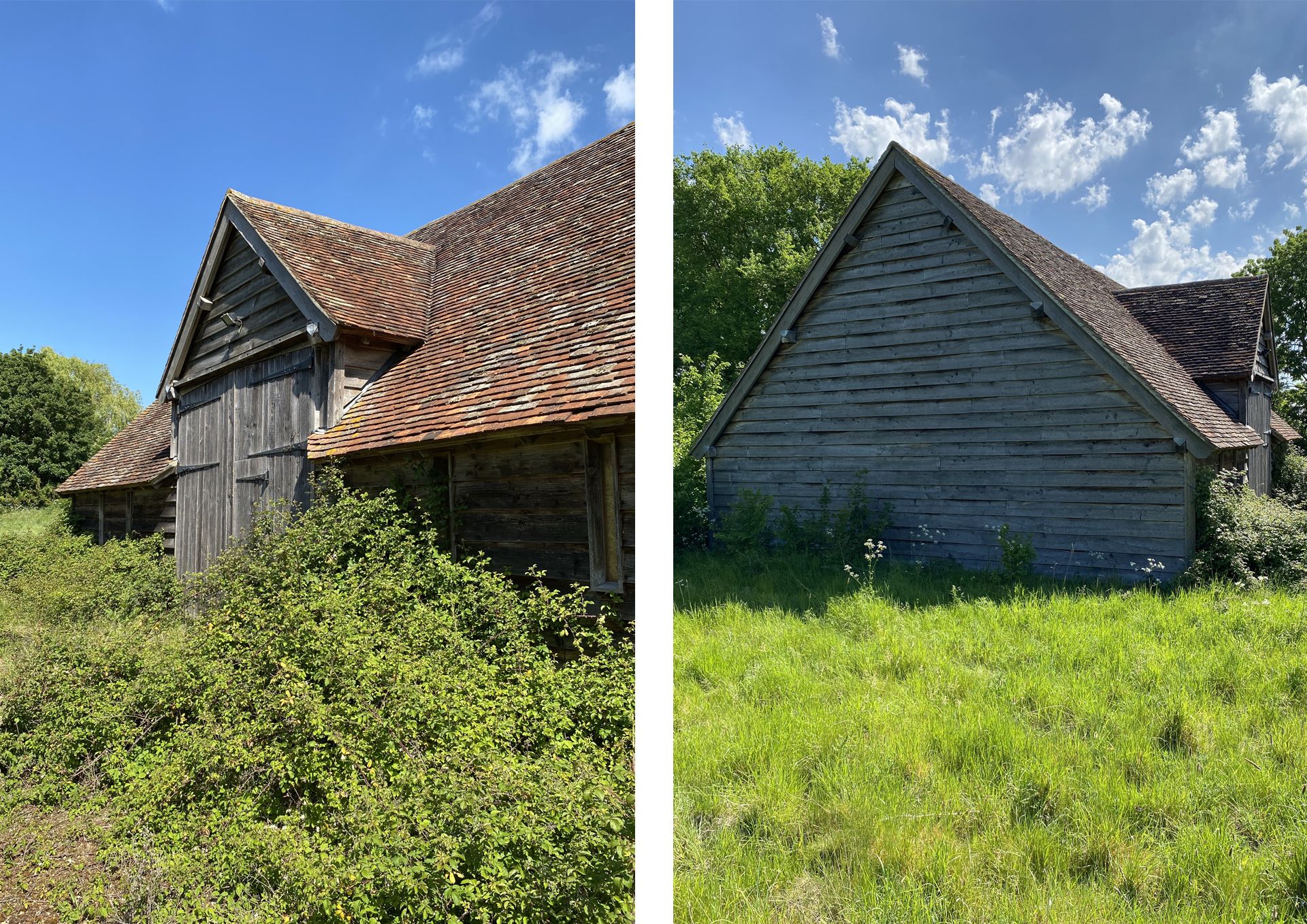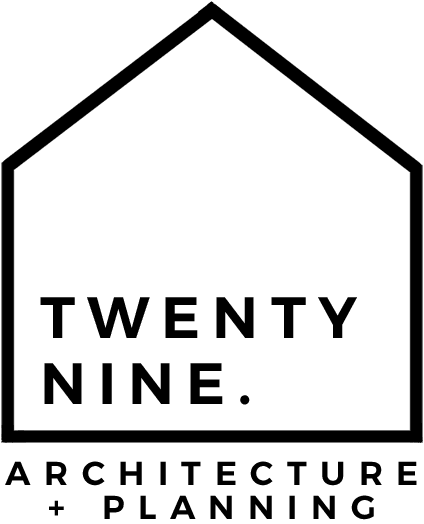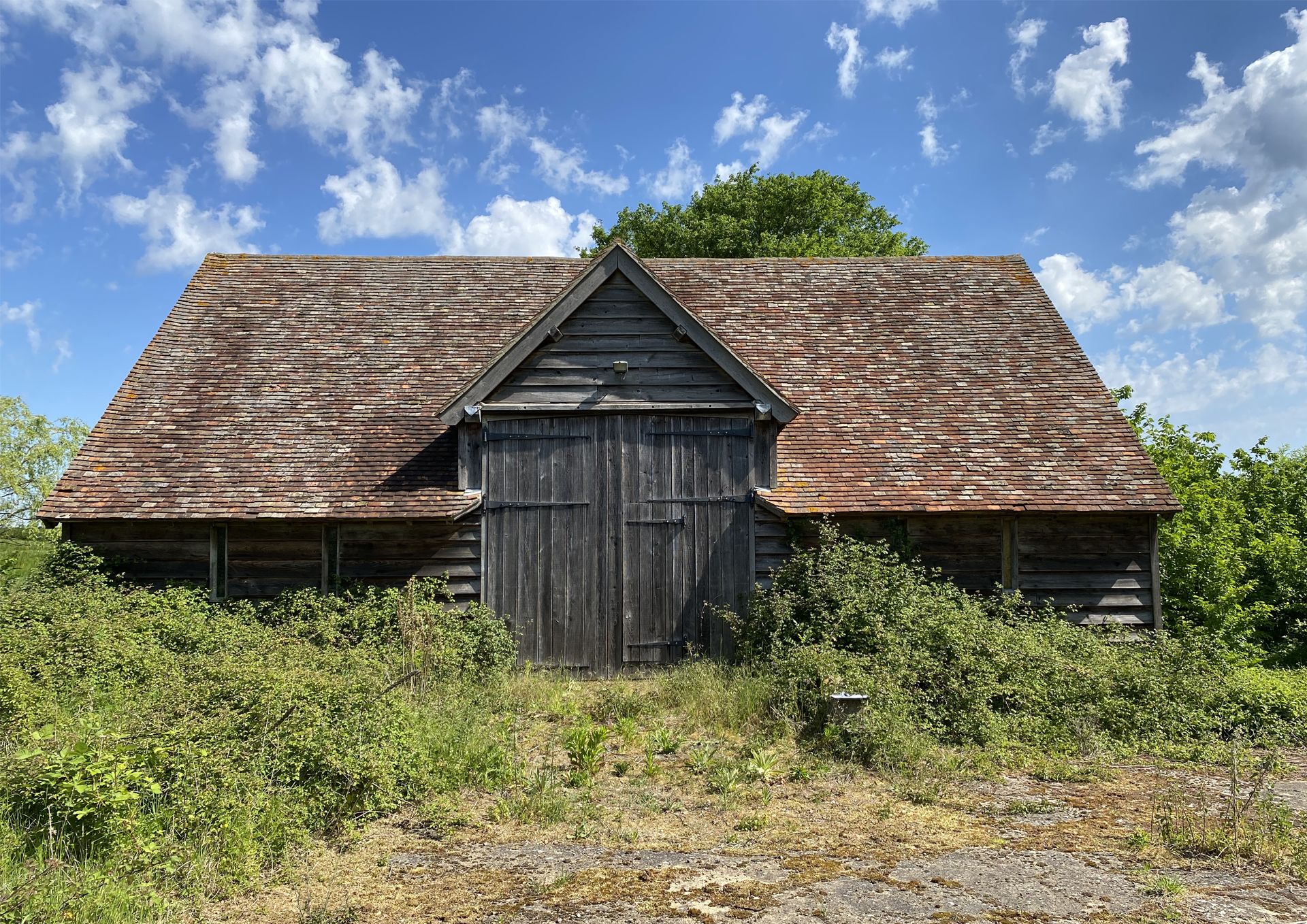
Projects
Salome Farm, Buckworth
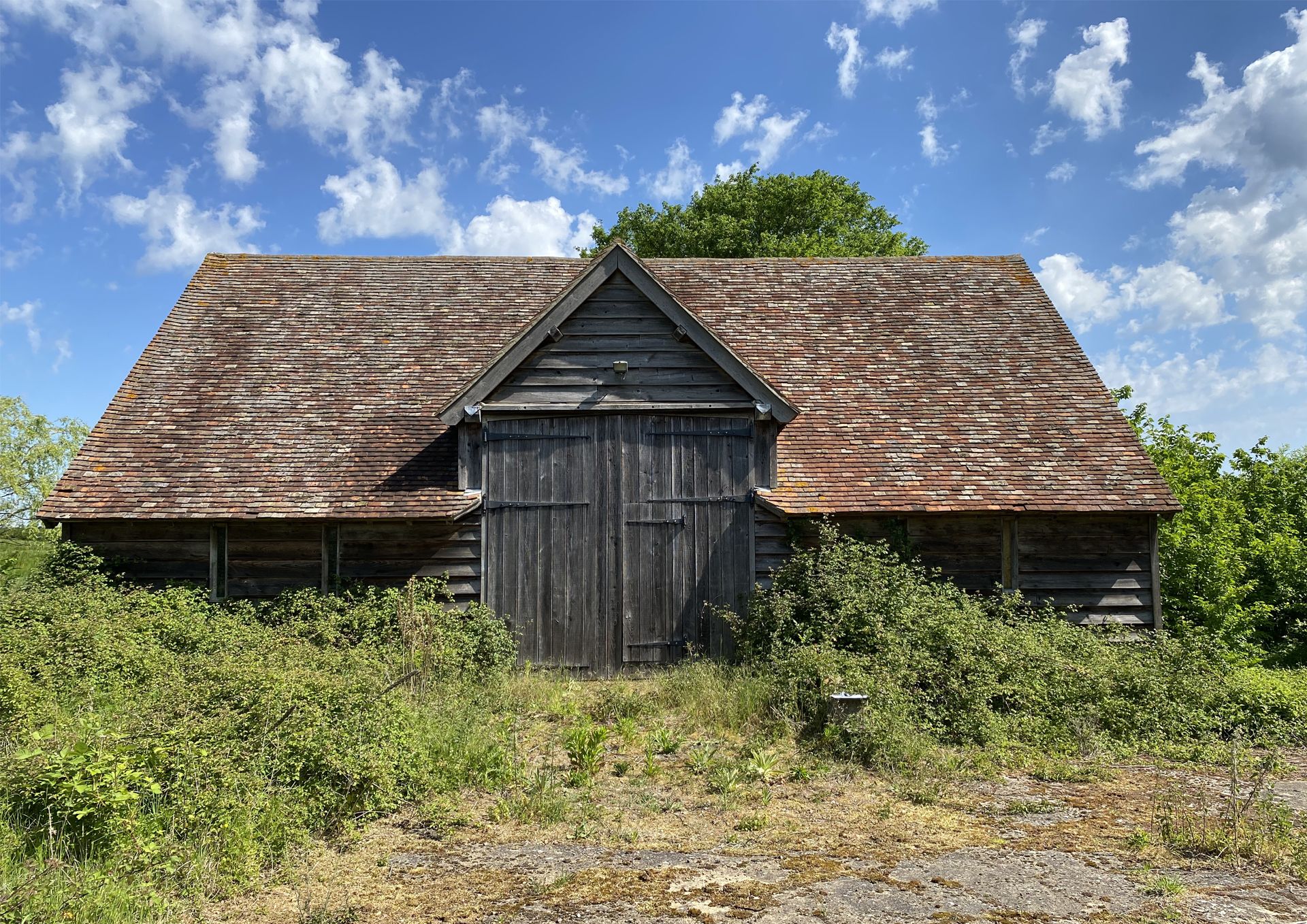
Salome Farm, Buckworth
Client: Private Client
Location: Huntingdon
Sector: Residential
Status: Planning Approved
Our clients approached us to understand the possibilities of converting their oak timber framed barn which was used as a wood workshop since its erection into a family home. The building lies outside the Development Framework and within the Green Belt and therefore converting the building under the Local Plan was not a possibility.
Our expert understanding of the National and Local Planning Policies meant we sought planning for the conversion under Class O of the General Permitted Development Order which received consent within 56 days from submission.
The unit has been designed to maintain the character and appearance of the existing oak framed barn with a secondary application that ran in tandem with the Prior -Approval submission that sought permission for the insertion of new windows and doors.
Given the sites location within the Green Belt the site has been developed with a landscape–led approach. As a result, a strong landscape structure is integral to the design. Existing landscape features are incorporated into the design where possible, and new landscape structures introduced. Native planting will be used to enhance the edges of the site and to create a strong boundary framework in which the development can comfortably be integrated. Trees used within the development will be predominantly native species or cultivars of native species, with occasional use of exotic species to add variety and interest.
Restoration works will include significant repair of the oak frame using traditional jointing and detailing. Existing materials have been incorporated within the barn and retained as much as possible. Carefully selected reclaimed tiles will be blended with the original tiles where they can be salvaged.
