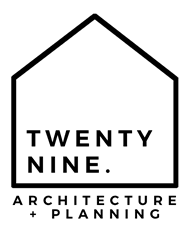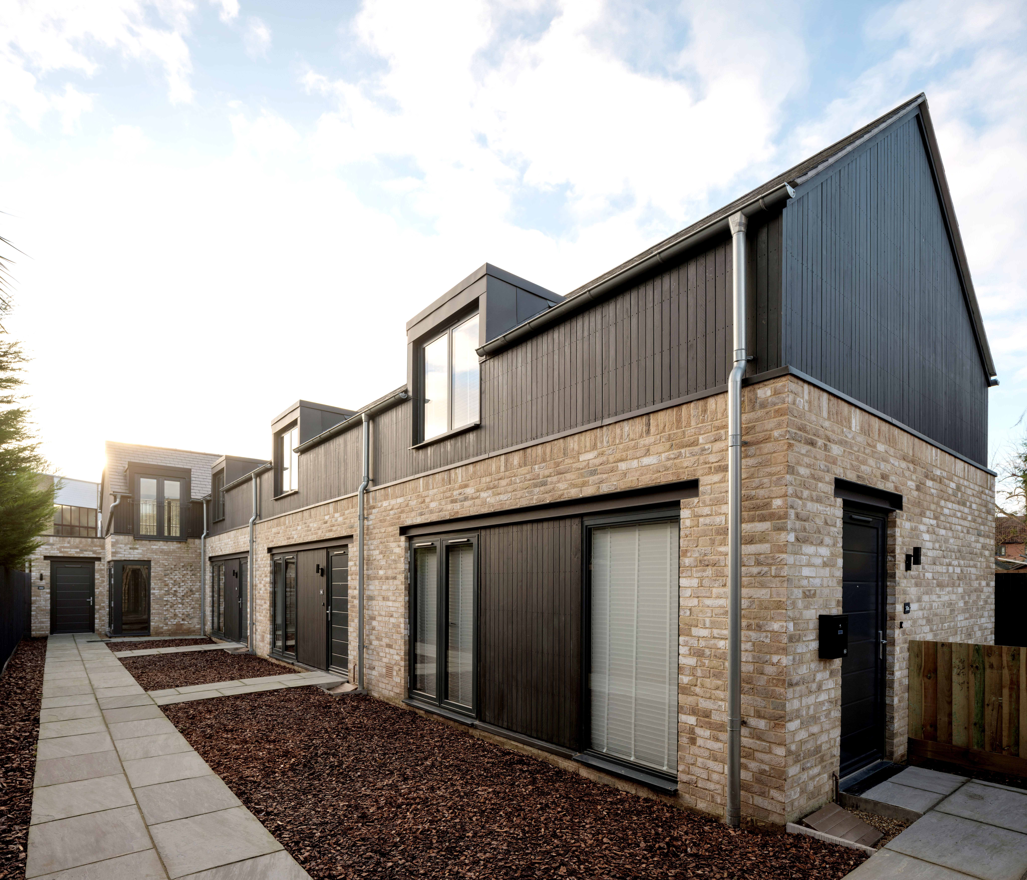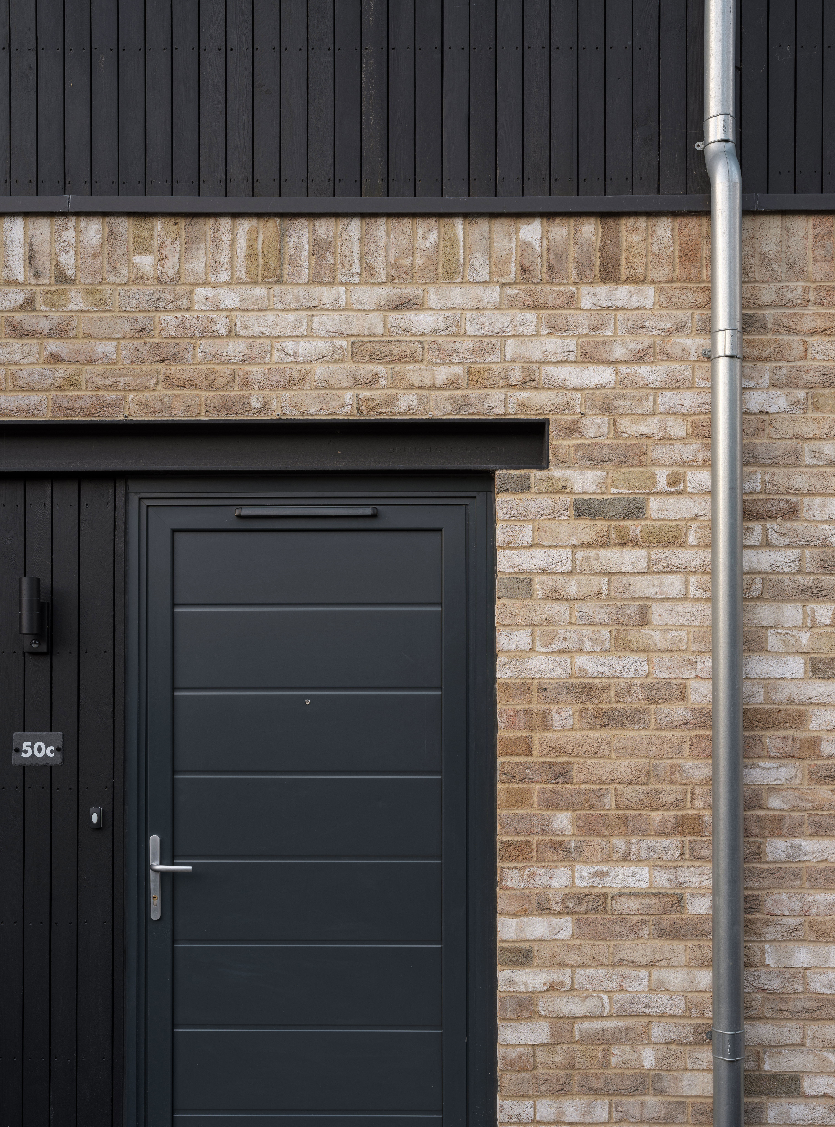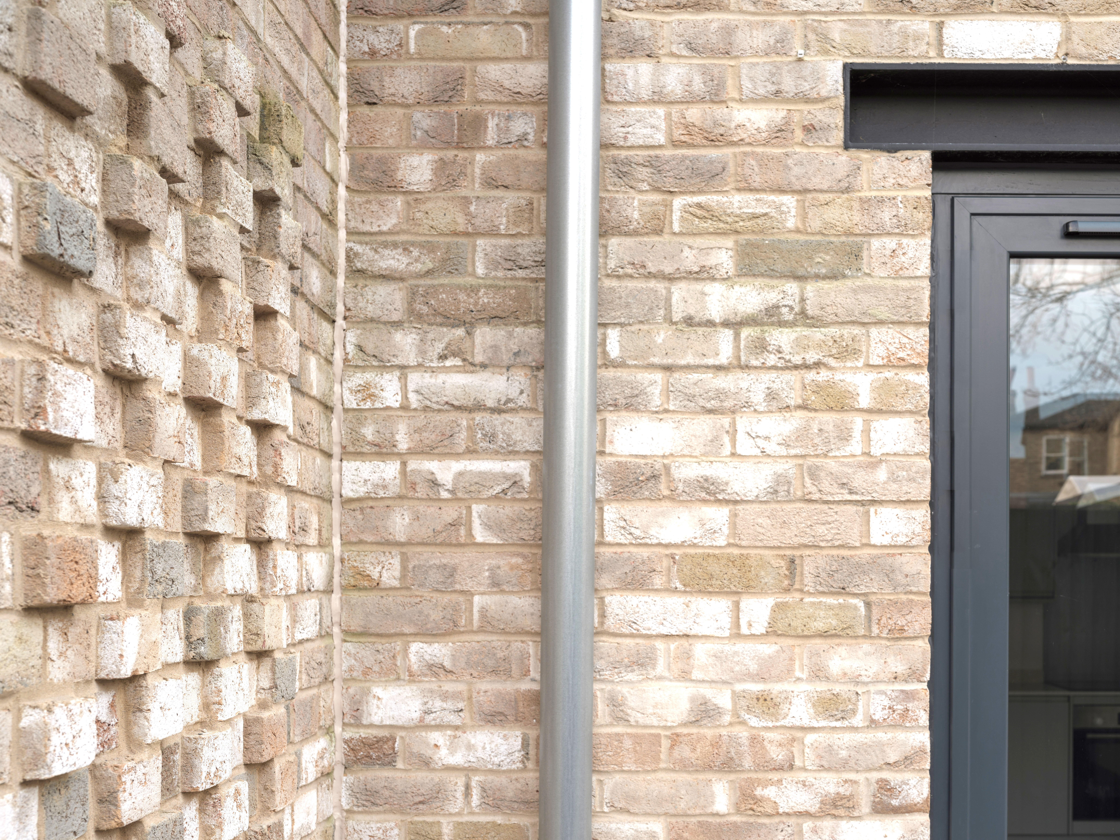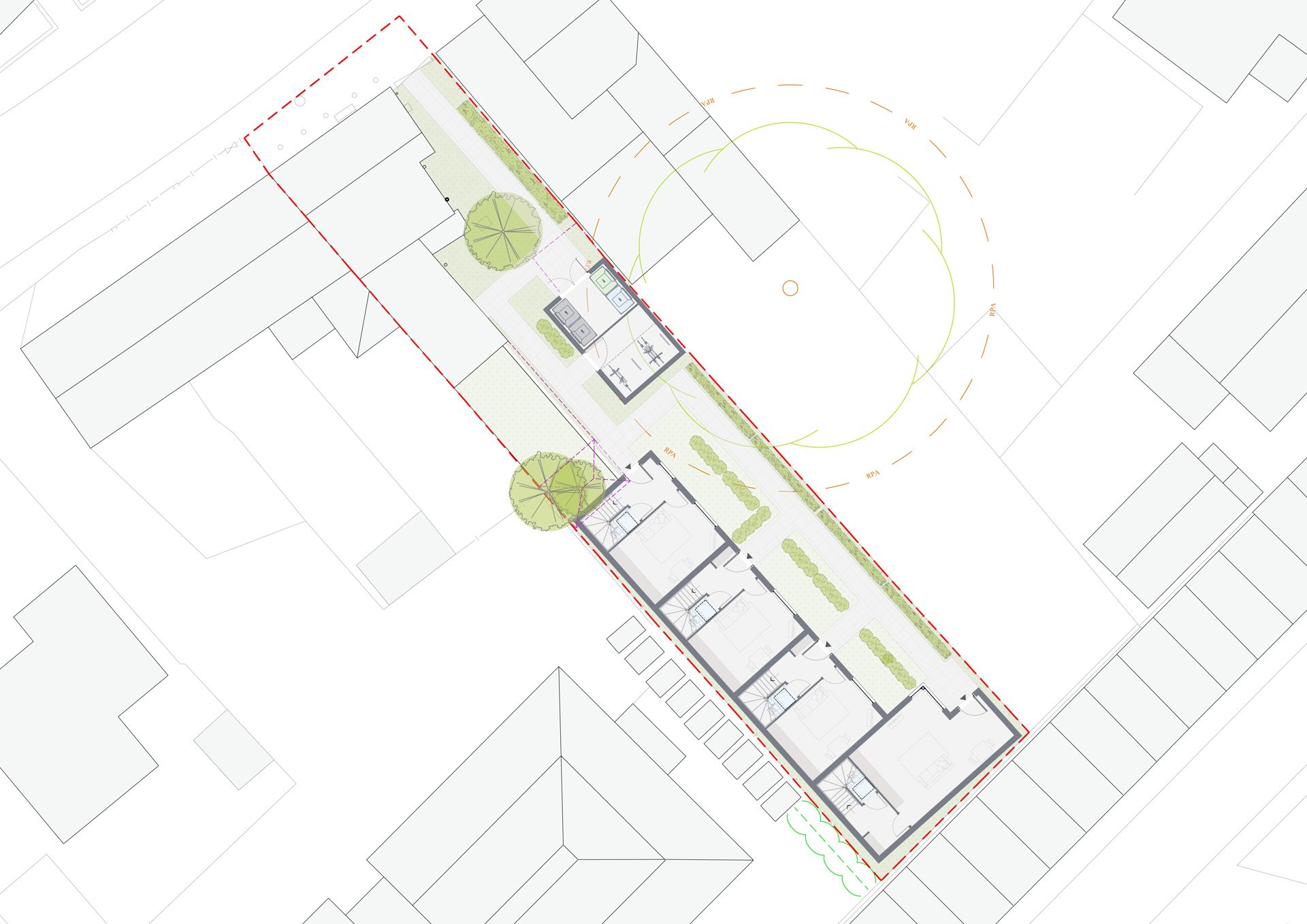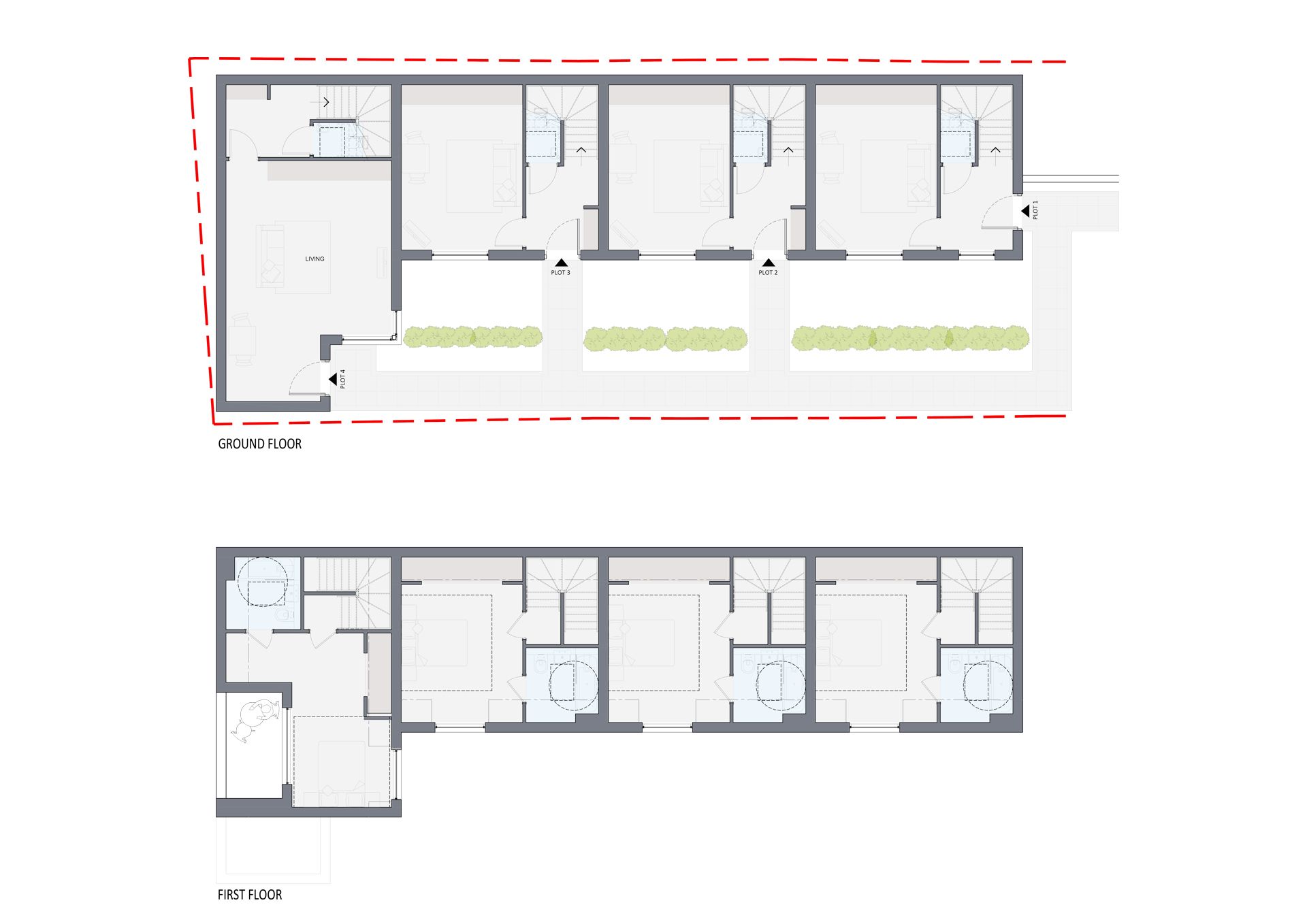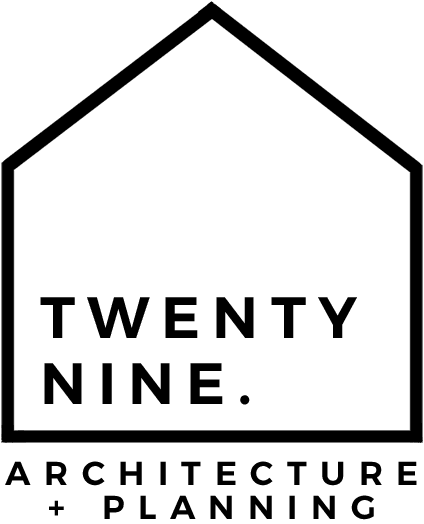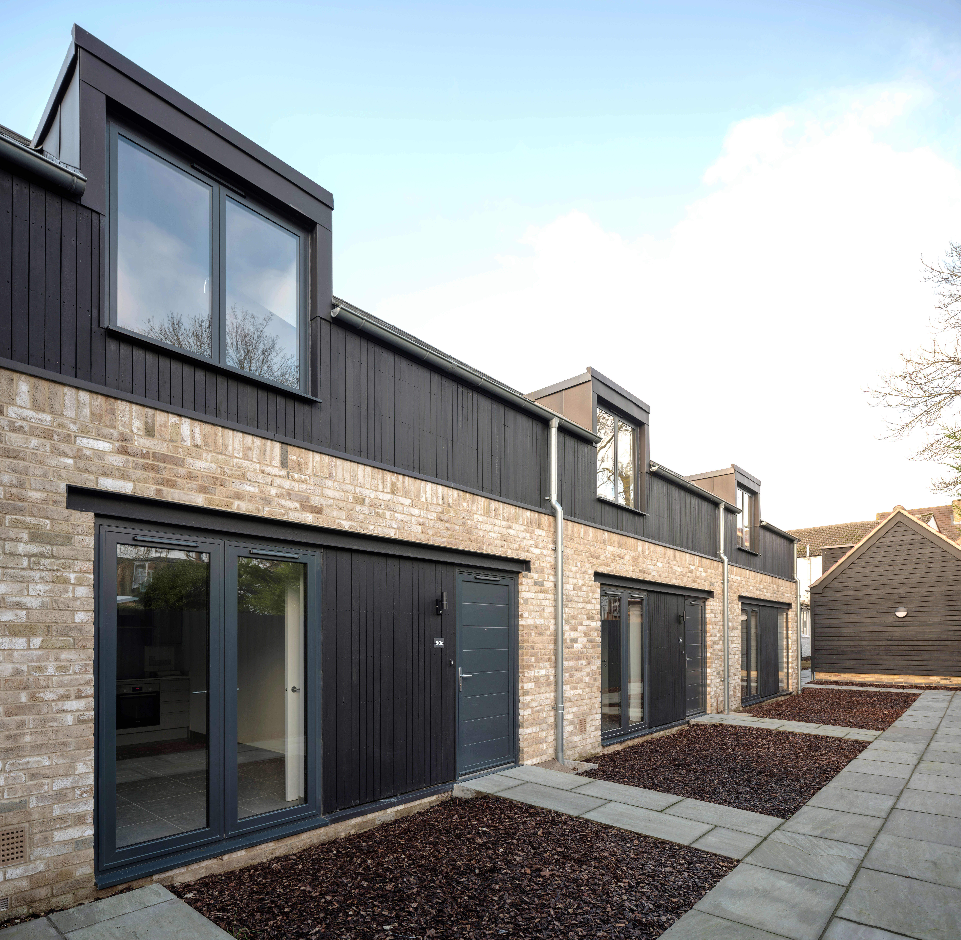
Projects
High Street, Chesterton
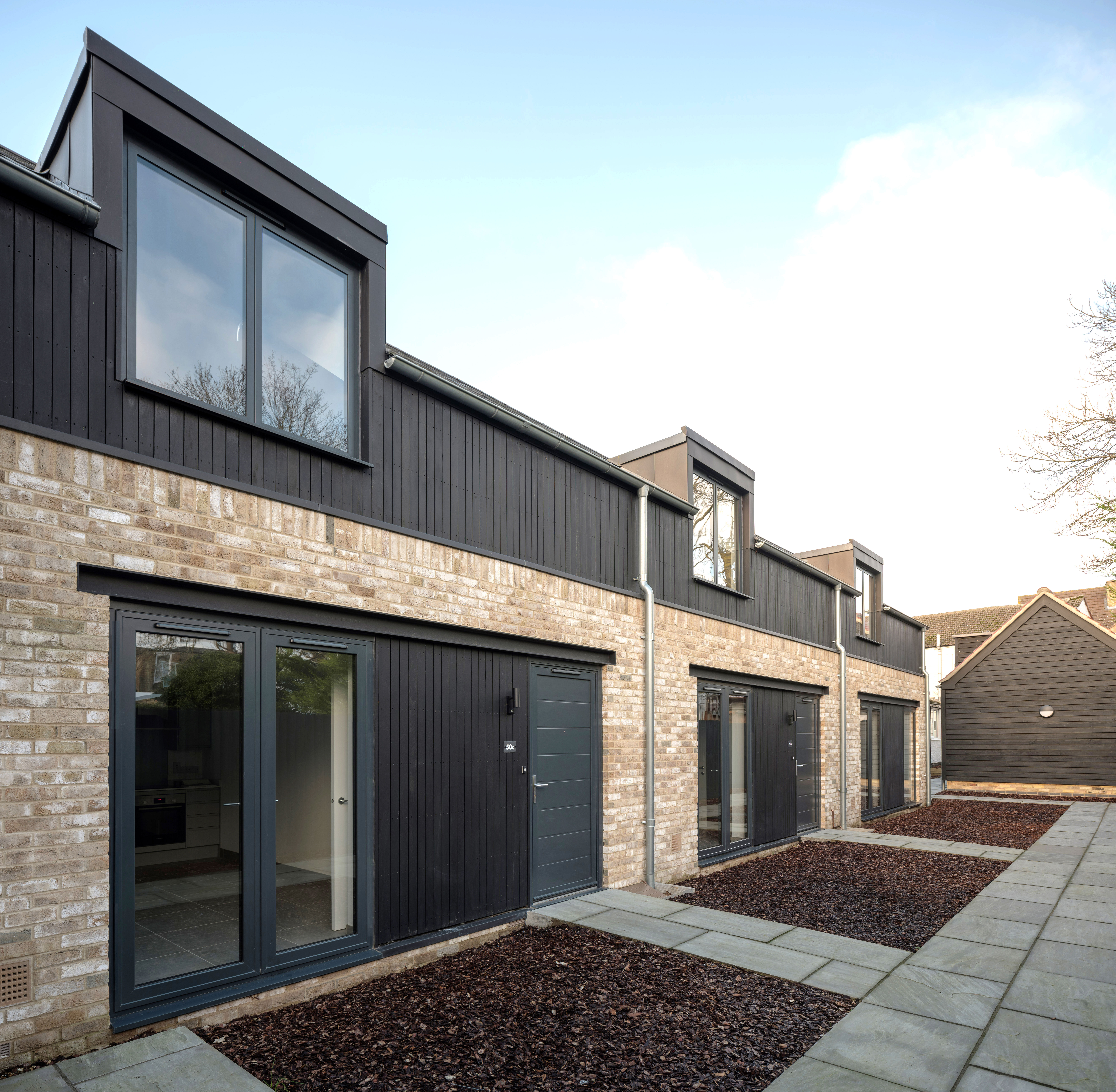
High Street, Chesterton
Client: Developer
Location: Cambridge
Sector: Residential
Status: Completed
We were commissioned to design and deliver four one-bed dwellings on a tight and constrained site to the rear of High Street, Chesterton. The site lies in a highly sustainable location within the Conservation Area and adjacent to a Grade I Listed Building. Our extensive understanding of the local and national planning policy allowed us to quickly assess the site’s potential for our client who purchased the site unconditionally.
The design and layout of the development was key to ensure no impact onto the neighbouring Heritage Assets and pre-application discussions were held with the Local Authority to confirm its suitably prior to a formal submission. As part of the design ethos, we took the basic components of a mews development and an existing listed barn which was to be rebuilt to make way for the new proposal.
Thee development is designed to ensure that they sit within the established scale of the locality being 1½-2 storeys in height. The scheme maintains the active frontage onto the High Street providing a pedestrian access along the eastern boundary to the rear units. Each dwelling is provided with a formal front garden which provides additional privacy and an amenity area for occupants.
The proposals were approved unanimously at Planning Committee following Officers recommendation of support with the council citing the schemes unique design and clever use of space and design that enhances both the Conservation Area and Listed Building.
