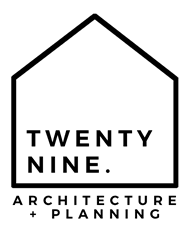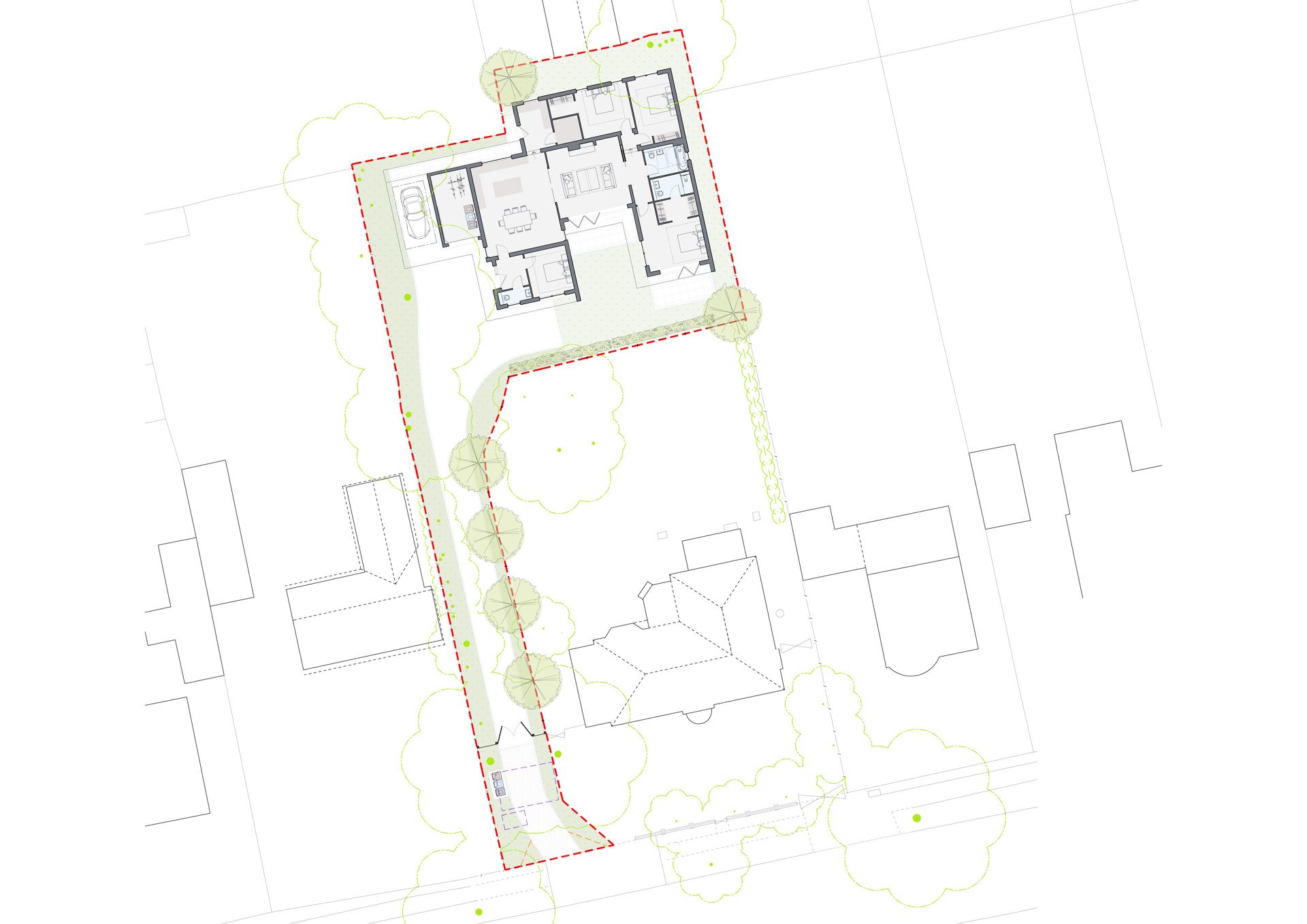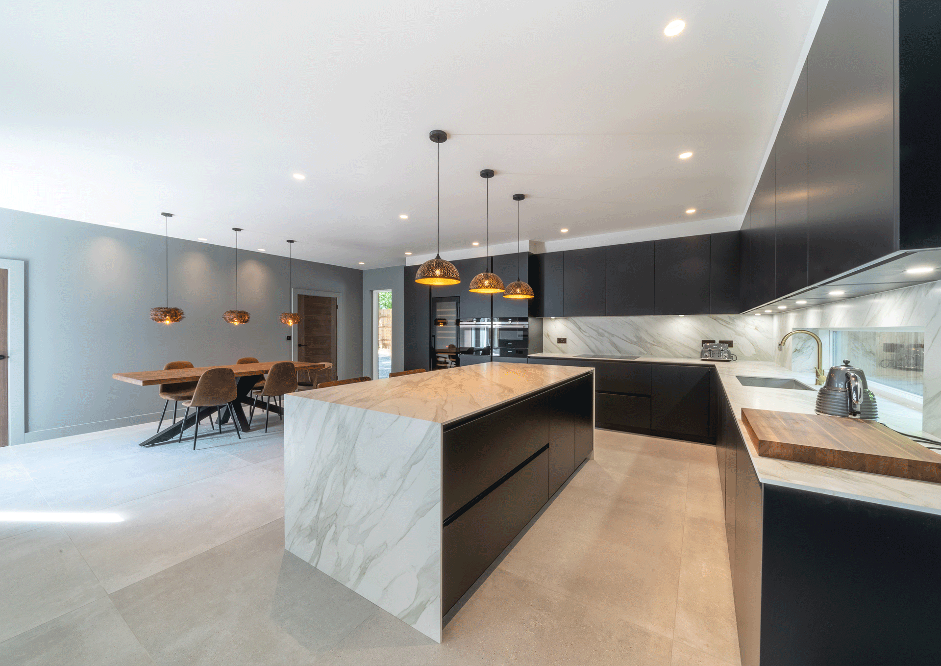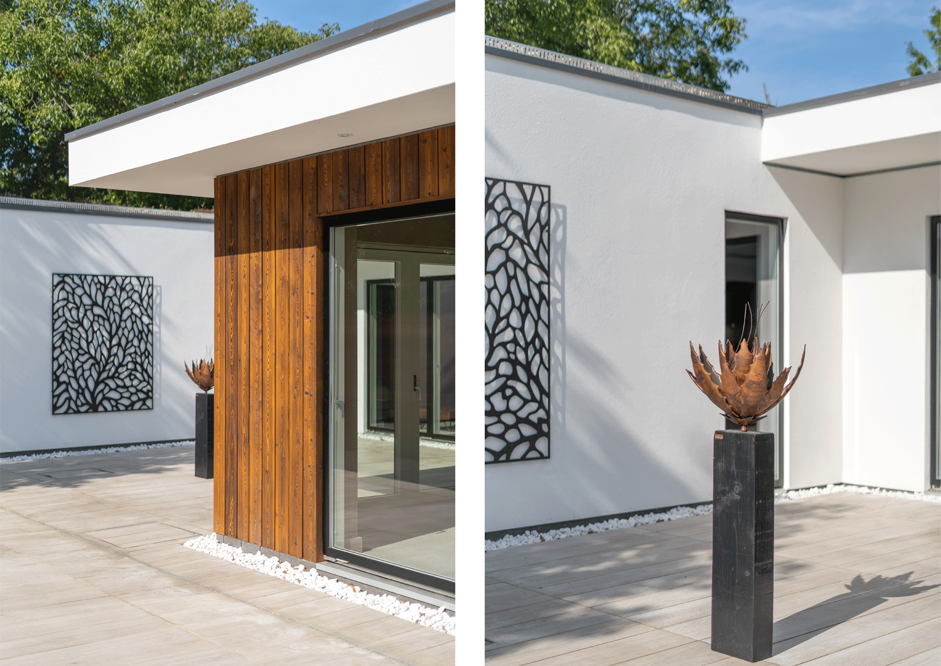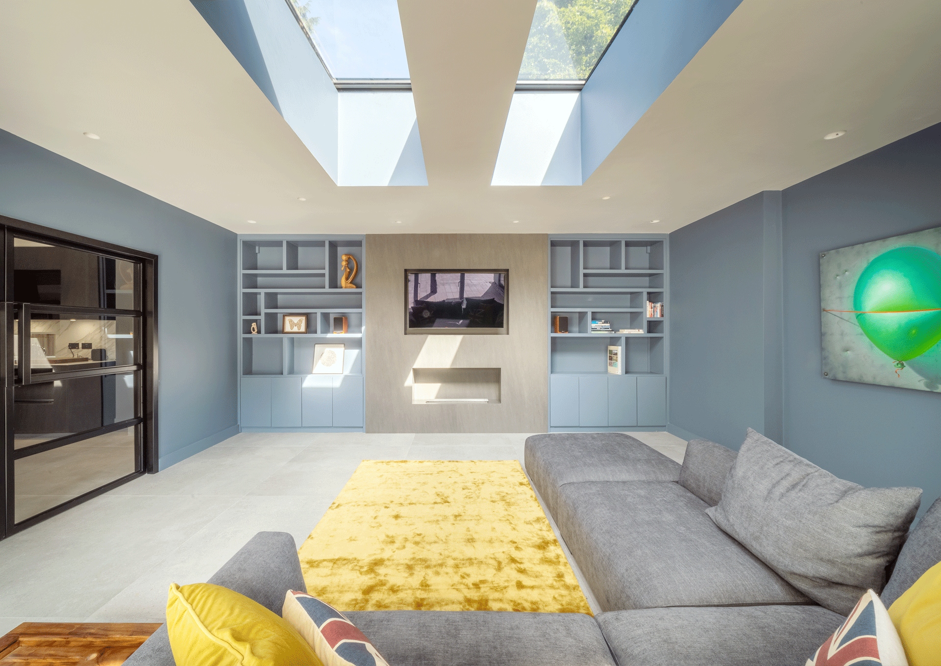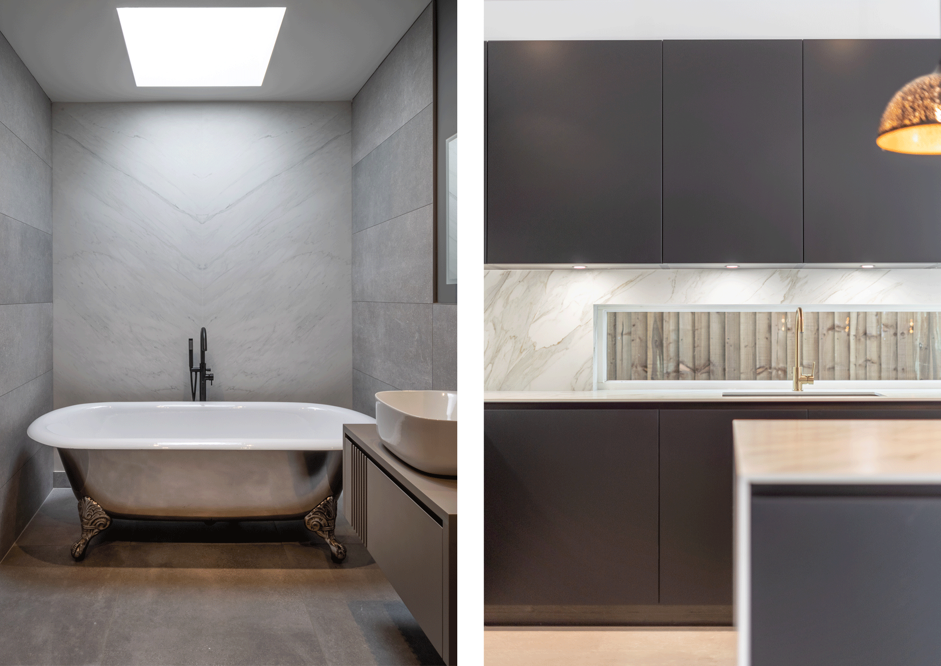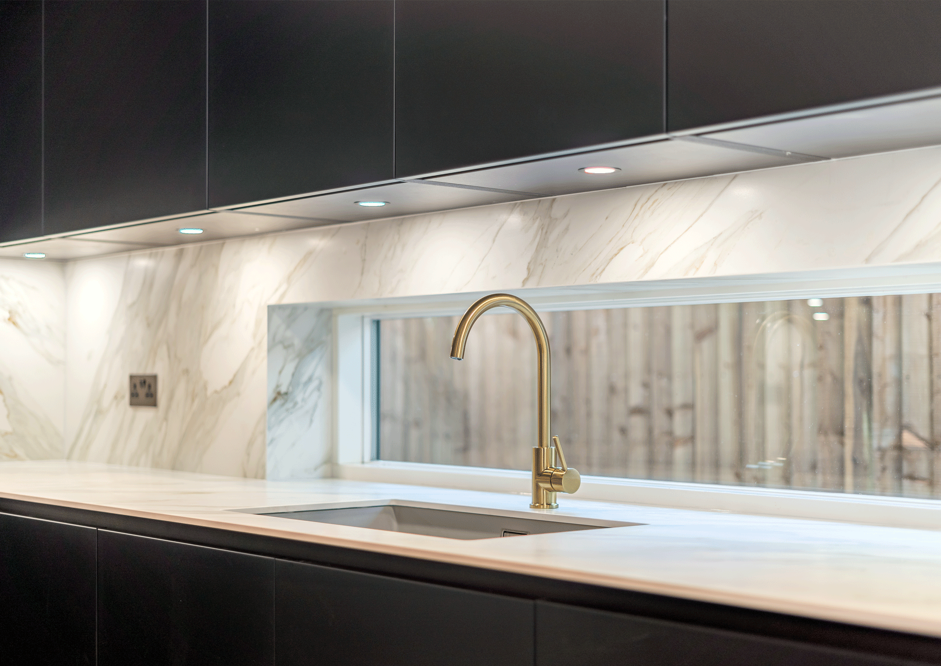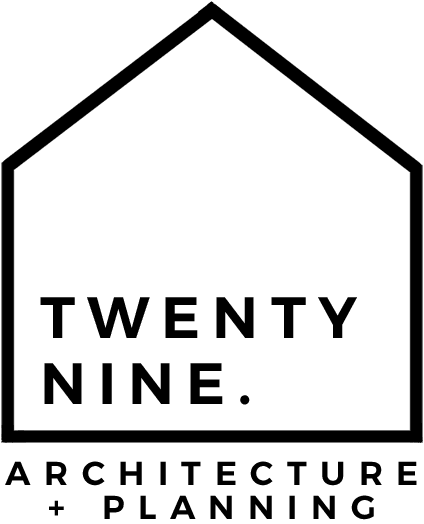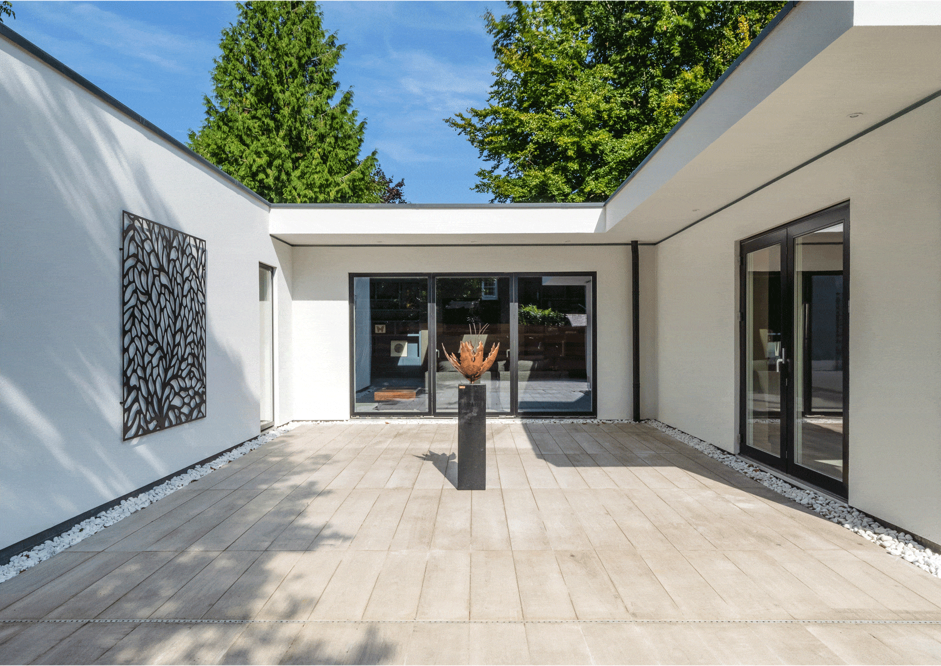
Projects
Hills Avenue, Cambridge
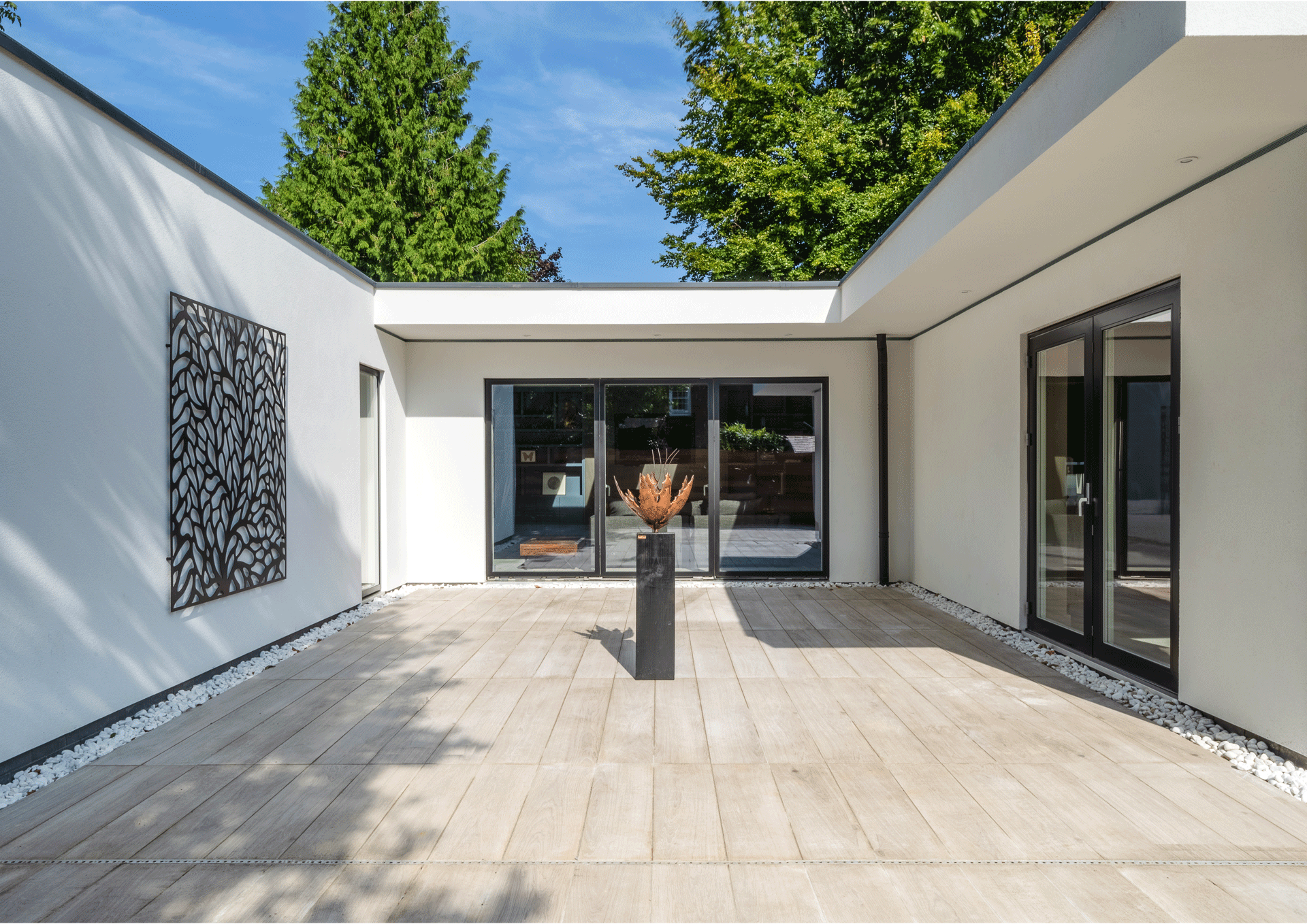
Hills Avenue, Cambridge
Year: 2019
Client: Private
Location: Cambridge
Sector: Residential
Status: Completed
Client: Private
Location: Cambridge
Sector: Residential
Status: Completed
Construction is underway on this single storey development located within the conservation area of Cambridge. Our client wanted to create a family home that maximised light and made the most efficient use of space. The plot, which forms the back garden of a historic dwelling, is surrounded by protected trees and located within a surface water flood zone. Despite these constraints, we successfully achieved a delegated planning approval at the start of 2019 with construction commencing in quarter two of the same year.
The form of the building has been created in two blocks, set at different levels. The first incorporates a double height living space that takes advantage of the site’s topography and southernly views, whilst the other block accommodates sleeping and utility spaces. The layout of the proposal has been designed to accommodate the existing tree root protection zones and neighbouring amenity areas.
The building is accessed via a tree-lined driveway and enhanced soft landscaping softens the dwelling within its context. A sedum flat roof mitigates the loss of biodiversity and provides additional thermal performance to the dwelling.
The form of the building has been created in two blocks, set at different levels. The first incorporates a double height living space that takes advantage of the site’s topography and southernly views, whilst the other block accommodates sleeping and utility spaces. The layout of the proposal has been designed to accommodate the existing tree root protection zones and neighbouring amenity areas.
The building is accessed via a tree-lined driveway and enhanced soft landscaping softens the dwelling within its context. A sedum flat roof mitigates the loss of biodiversity and provides additional thermal performance to the dwelling.
