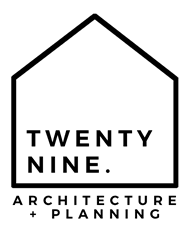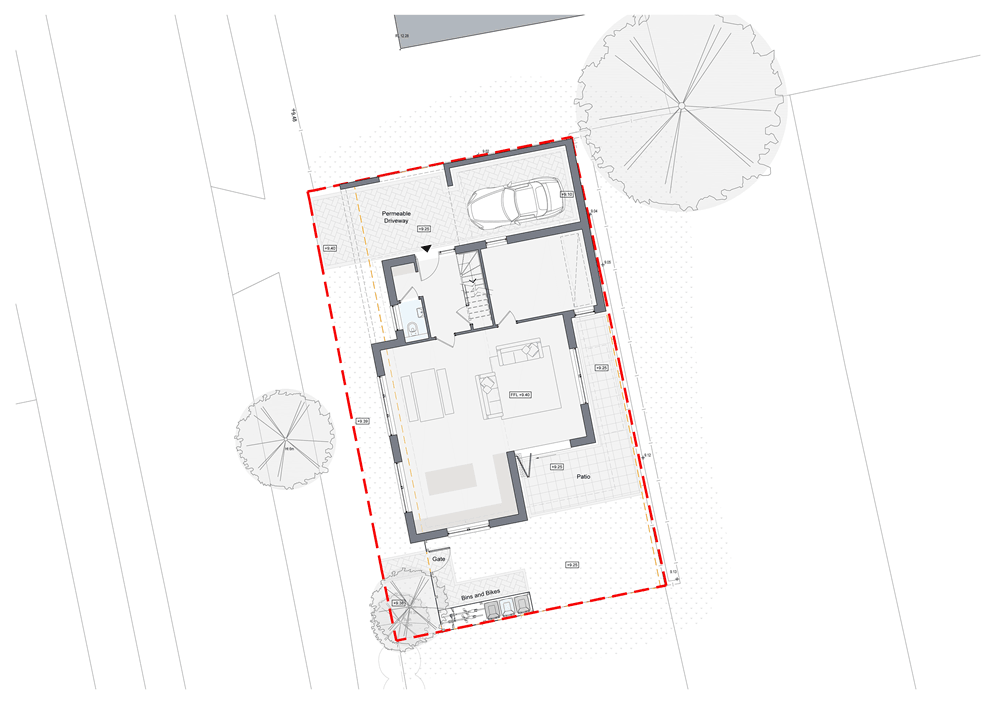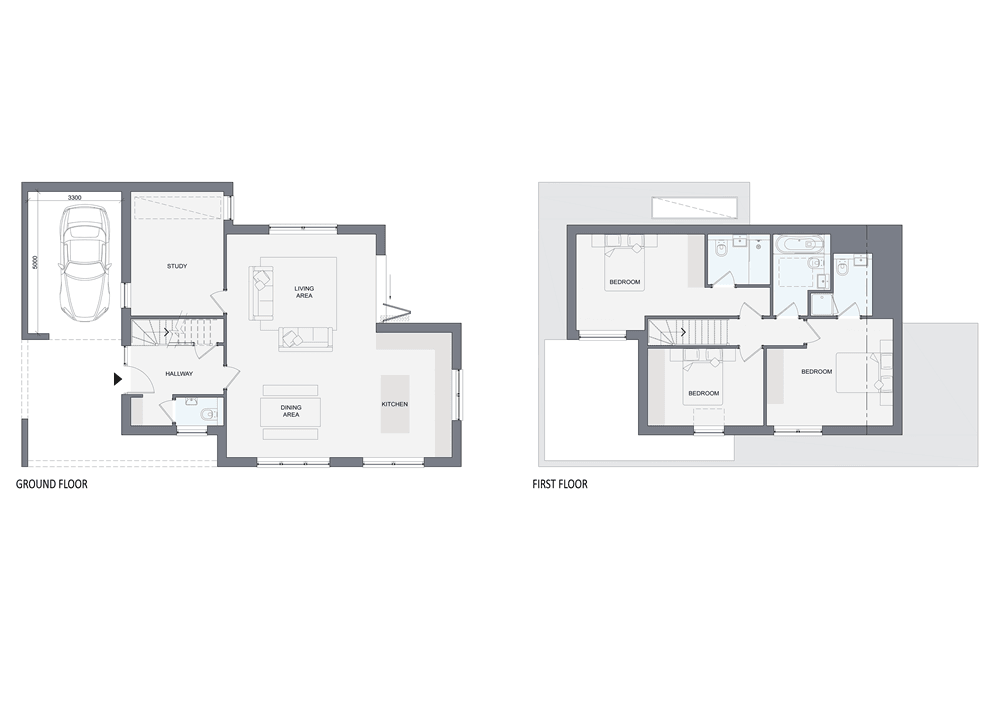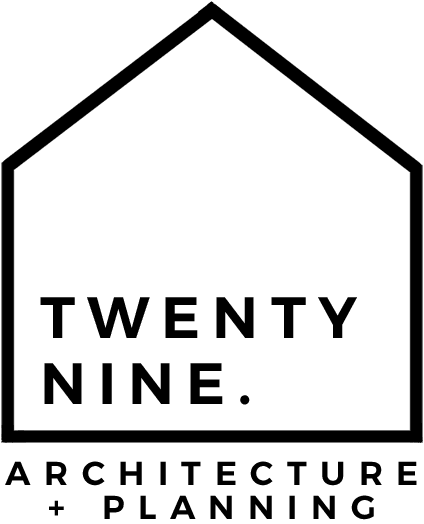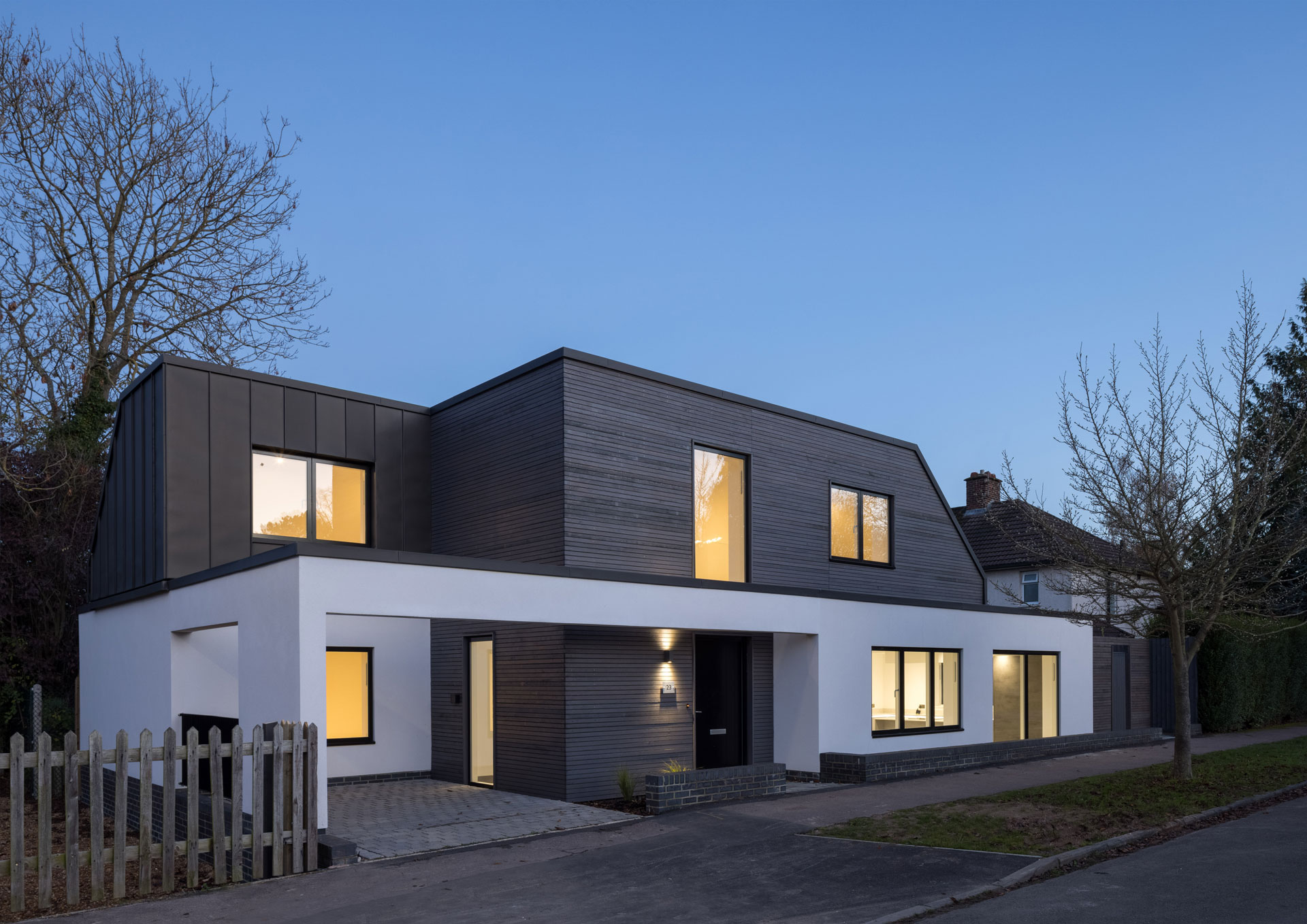
Projects
Baldock Way, Cambridge

Baldock Way, Cambridge
Client: Private
Location: Cambridge
Sector: Residential
Status: Completed
Twenty-Nine Architecture were commissioned to develop a single unit scheme following the non-viability of the previous designers planning approval. The site was extremely contentious with previous applications being refused on grounds of overbearing impact, enclosure and inadequate amenity space.
The newly proposed dwelling lies in a highly desirable location within Cambridge that requires a superlative standard of detail and finish. The design is a contemporary interpretation of the urban surroundings. Inspired by the local building typology, the dwelling closes itself off from the busy street, only to open itself up to the garden via several carefully designed patios. The footprint reflects the existing bungalows in depth and width and this is a considerable reduction to the recently approved scheme.
The ground floor picks up the language of the garden walls being single storey in height whilst the first floor floats above in a lightweight timber structure that is clad in untreated cedar and zinc. The first floor element does not sit directly on these walls but is set within, this ensures the building is built off the boundaries avoiding overshadowing or an overbearing impact to the adjacent properties. As such the dwelling will appear intimate and recessive from the street.
