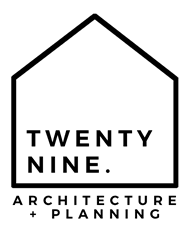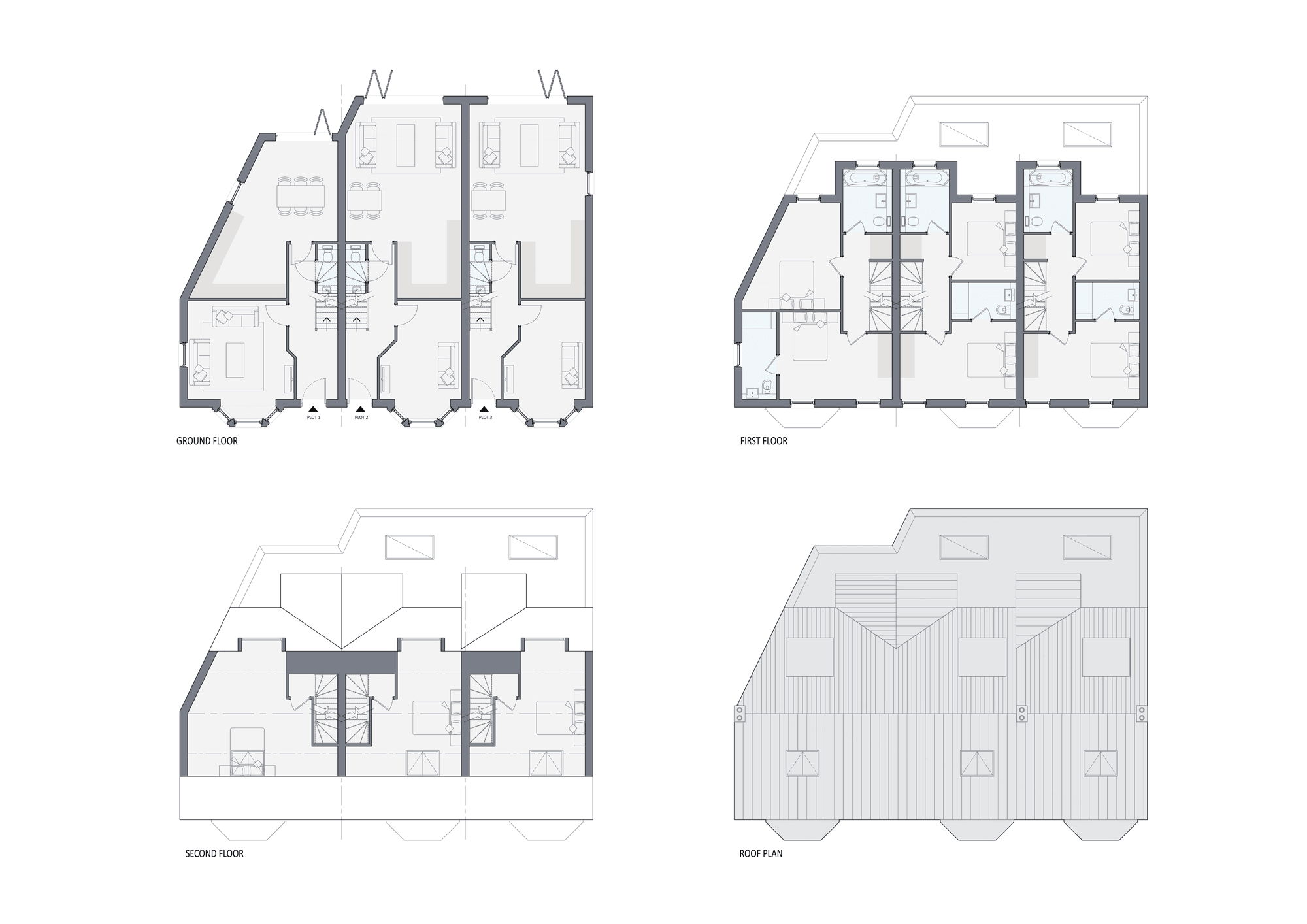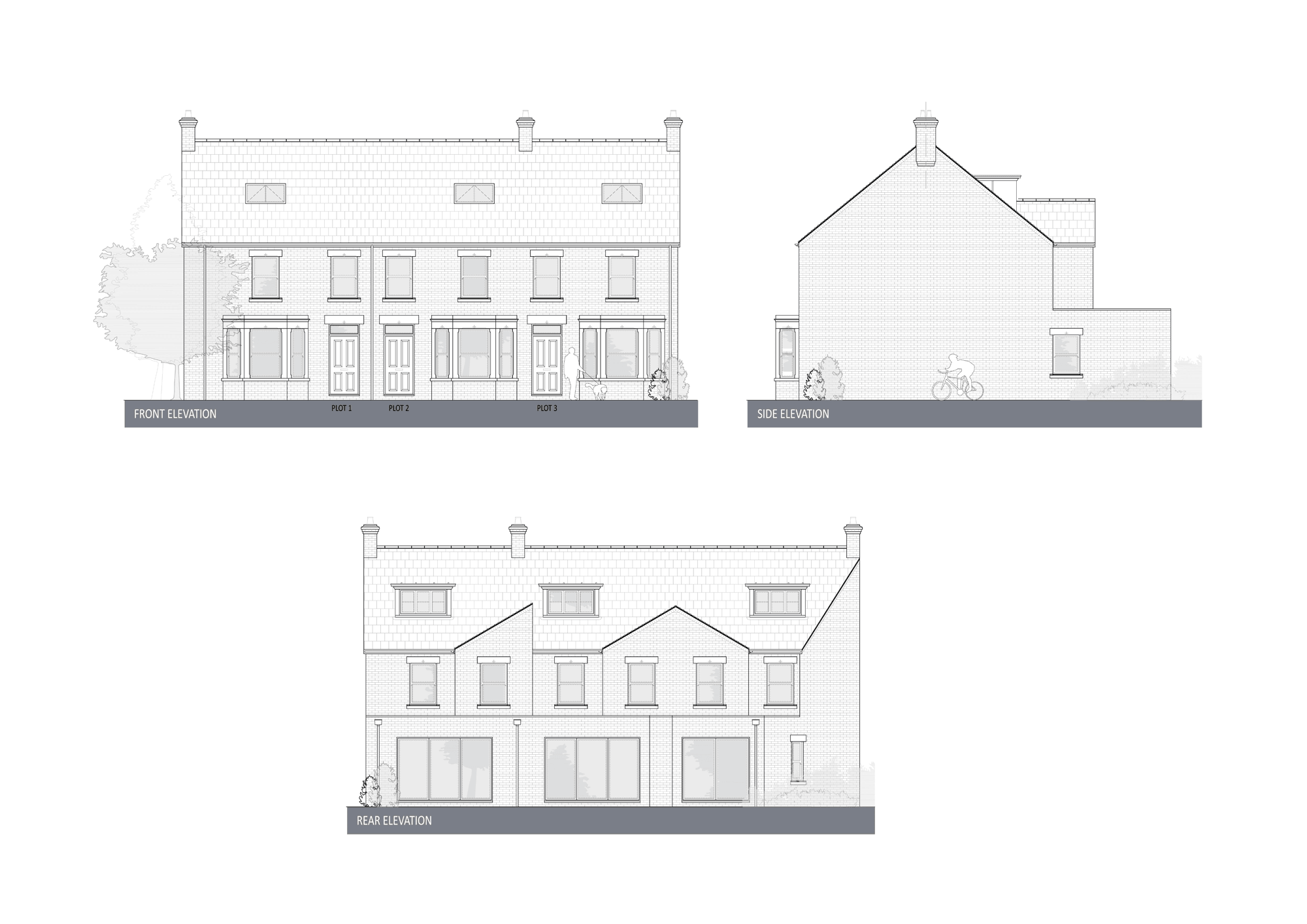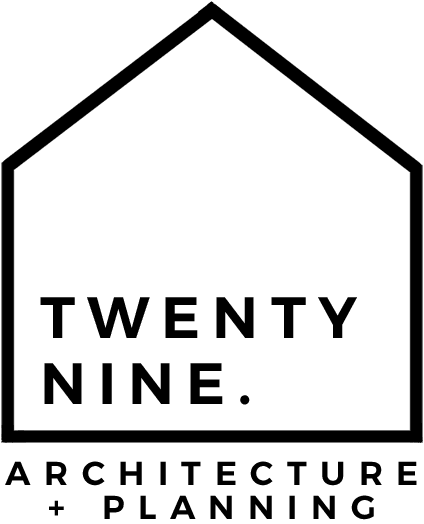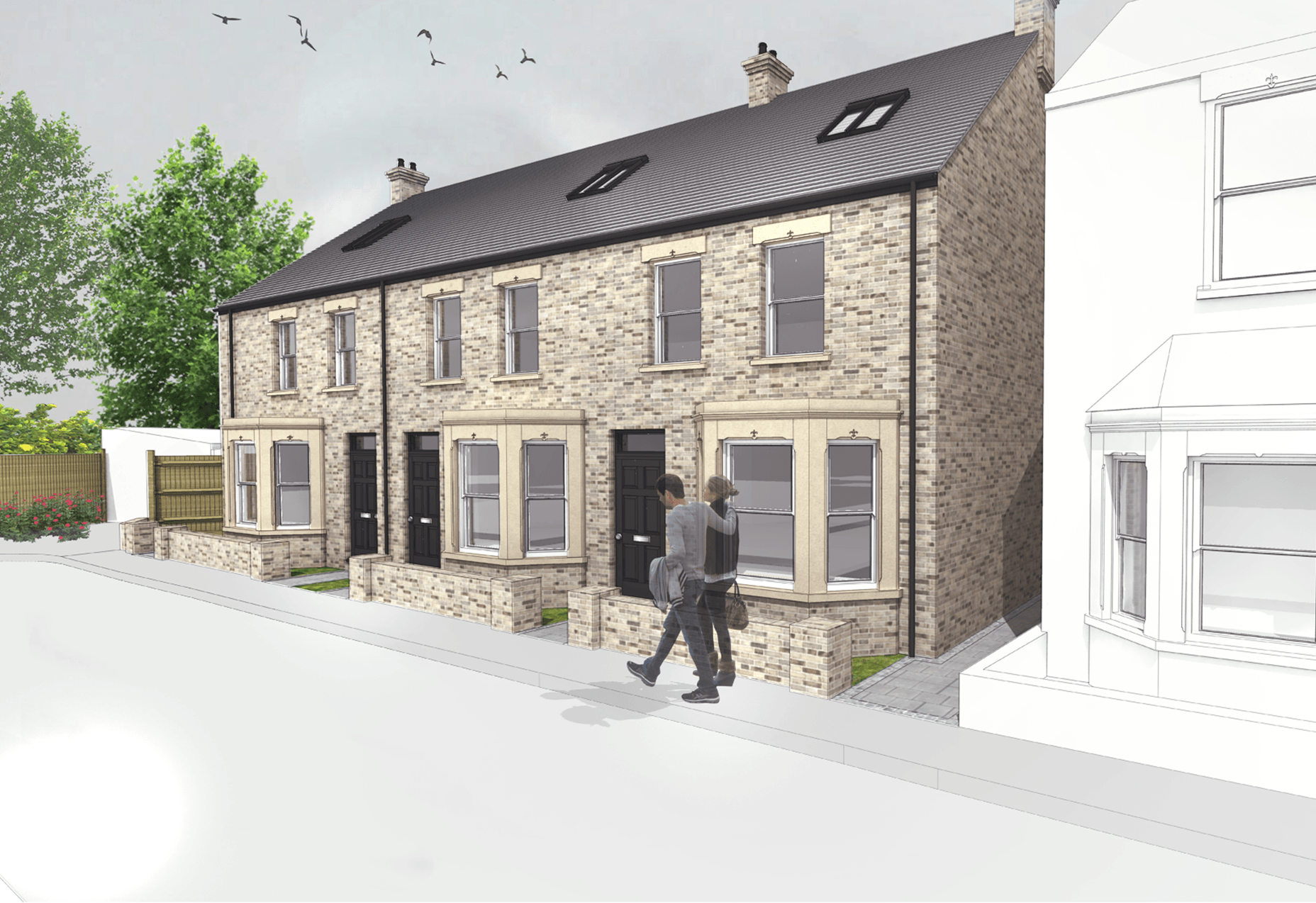
Projects
George Street, Cambridge
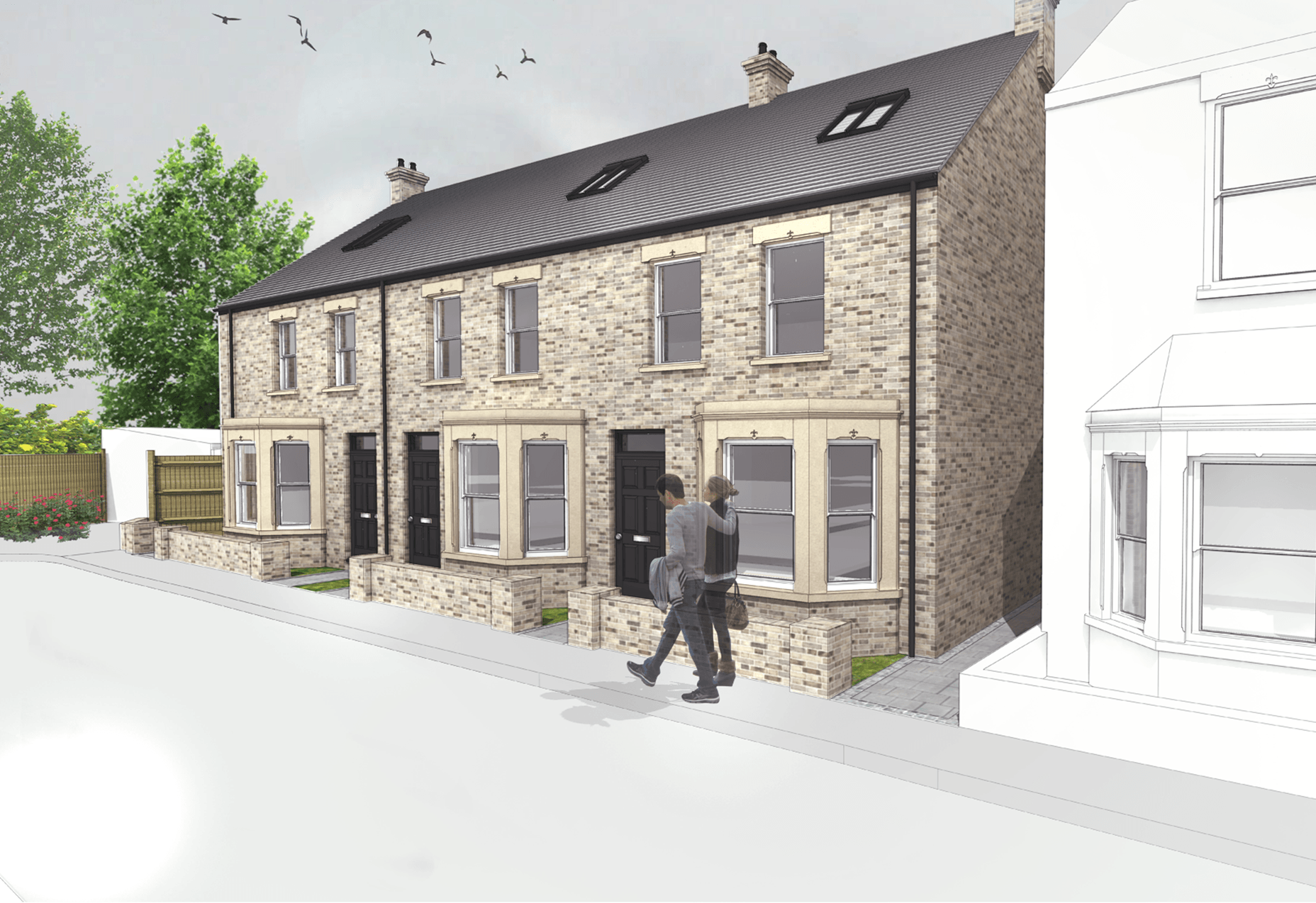
George Street,
Cambridge
Client: Developer
Location: Cambridge
Sector: Residential
Status: Completed
Twenty-Nine Architecture obtained planning permission for the erection of a terrace of three dwellings following the demolition of an existing two bedroom property along this historic street in Cambridge.
The units have been perceived to address the George Street junction to provide a positive built form on this corner. The proposed design takes inspiration from the form and scale of the surrounding buildings to provide a proposals that aligns with its context. Most notably, the dwellings are Victorian in style with ground floor bay windows and set-back from the Highway behind low brick walls. This makes reference to the terrace housing along the street and provides an element of protection from footfall.
The front elevation has been designed to be sympathetic to the neighbouring properties with its façade reflecting the simple style of the Victorian houses. This association is continued in the proposed palette of materials; buff brick under natural slate pitched roofs with stone detailing.
The aim has been to give consistent character within the proposal site, which reflects the repetition of typologies found elsewhere in the area, and provide a strong visual connections with the street.
